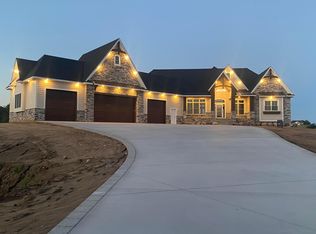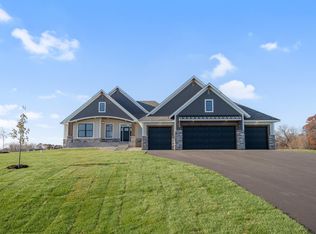STUNNING walkout rambler on private, 1.5 acre lot in Andover’s newest nbhood, Petersen Farms. Breathtaking open floor-plan w/ 20’ ceilings & huge windows offering tons of natural light. Gourmet kitchen w/ lg island, quartz counters, custom cabinetry, under-mount sink, gas cooktop & walk-in pantry w/ built-ins. Informal dining walking out to impressive mntnce-free deck w/ impeccable views (11 acre lot behind home, never to be built on). Living room with 20’ vaulted ceiling, huge windows & fireplace. Primary Suite on ML w/ tray ceiling, freestanding tub, oversized tiled shower & heated floors. 2 addt’l beds/flex space & laundry room on ML. Walkout, finished LL w/ LVP floors, 2 addt’l beds, wet bar, family room & addt’l large flex room (wired for theater room). Other perks: black Marvin windows, LP Smart Side on entire home, insulated garage doors, Smart Home ready, bluetooth speakers on ML, security system, ring doorbell (lifetime subscription) & irrigation system. One-of-a-kind!!
This property is off market, which means it's not currently listed for sale or rent on Zillow. This may be different from what's available on other websites or public sources.

