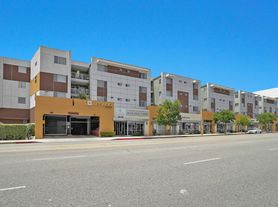Perfectly situated south of the Boulevard in one of Encino's most desirable locations, this updated contemporary residence sits at the end of a long semi-private driveway, offering both privacy and sophistication. Step inside to discover soaring vaulted ceilings with skylights, a brick fireplace anchoring the dining room, and seamless flow into the chef's kitchen. The home features 3 spacious bedrooms, including two en-suite retreats, multiple living areas, and spa-inspired bathrooms. A versatile laundry room doubles as a potential pool house for added convenience. Recent upgrades include, HVAC, electrical, and pool systems, bringing peace of mind, all while being located in the acclaimed Lanai School District. Outside, an entertainer's paradise awaits; a sparkling pool and spa, oversized cabana, cozy fire pit, and an outdoor screening area, perfect for movie nights under the stars. Whether hosting friends or savoring quiet moments, this backyard delivers the ultimate Southern California lifestyle. All just moments from the best dining, shopping, and entertainment along vibrant Ventura Blvd.
Copyright The MLS. All rights reserved. Information is deemed reliable but not guaranteed.
House for rent
$9,995/mo
16733 Oak View Dr, Encino, CA 91436
3beds
2,563sqft
Price may not include required fees and charges.
Singlefamily
Available now
Cats, dogs OK
Central air
In unit laundry
4 Attached garage spaces parking
Central, fireplace
What's special
Sparkling pool and spaBrick fireplacePotential pool houseTwo en-suite retreatsOversized cabanaVersatile laundry roomSpa-inspired bathrooms
- 23 days |
- -- |
- -- |
Travel times
Renting now? Get $1,000 closer to owning
Unlock a $400 renter bonus, plus up to a $600 savings match when you open a Foyer+ account.
Offers by Foyer; terms for both apply. Details on landing page.
Facts & features
Interior
Bedrooms & bathrooms
- Bedrooms: 3
- Bathrooms: 4
- Full bathrooms: 1
- 3/4 bathrooms: 2
- 1/2 bathrooms: 1
Rooms
- Room types: Pantry, Walk In Closet
Heating
- Central, Fireplace
Cooling
- Central Air
Appliances
- Included: Dishwasher, Dryer, Freezer, Range Oven, Refrigerator, Washer
- Laundry: In Unit, Inside, Laundry Room
Features
- Built-Ins, Walk-In Closet(s)
- Has fireplace: Yes
Interior area
- Total interior livable area: 2,563 sqft
Property
Parking
- Total spaces: 4
- Parking features: Attached, Carport, Driveway, Covered, Other
- Has attached garage: Yes
- Has carport: Yes
- Details: Contact manager
Features
- Stories: 1
- Exterior features: Architecture Style: Ranch Rambler, Auto Driveway Gate, Barbecue, Bonus Room, Breakfast Area, Built-Ins, Carport, Covered, Dining Area, Dining Room, Driveway, Driveway Gate, Garage Is Attached, Gated, Heating system: Central, In Ground, In Unit, Inside, Laundry Room, Living Room, Powder, Private, Shared Driveway, Side By Side, View Type: Peek-A-Boo, View Type: Pool, View Type: Trees/Woods
- Has private pool: Yes
Details
- Parcel number: 2289019007
Construction
Type & style
- Home type: SingleFamily
- Architectural style: RanchRambler
- Property subtype: SingleFamily
Condition
- Year built: 1954
Community & HOA
HOA
- Amenities included: Pool
Location
- Region: Encino
Financial & listing details
- Lease term: Negotiable
Price history
| Date | Event | Price |
|---|---|---|
| 9/16/2025 | Listed for rent | $9,995-0.1%$4/sqft |
Source: | ||
| 9/16/2025 | Listing removed | $10,000$4/sqft |
Source: | ||
| 8/22/2025 | Price change | $10,000-20%$4/sqft |
Source: | ||
| 8/14/2025 | Listed for rent | $12,500+177.8%$5/sqft |
Source: | ||
| 8/1/2025 | Listing removed | $2,299,995$897/sqft |
Source: | ||

