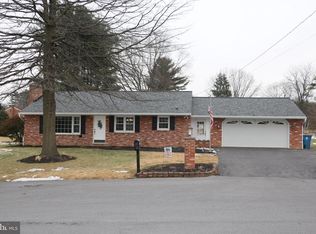Lovingly maintained Williamsport rancher! Offering a total of 4 bedrooms and 3 full baths - 3 bedrooms and 2 full baths in the main house PLUS an addition with another HUGE bedroom, family/living room and bath with jetted tub. Main area of the house boasts gleaming hardwood floors, fresh paint, kitchen with brand new appliances, newly installed flooring, breakfast bar and sliding doors to the huge rear deck. Master bedroom offers a walk-in closet and nice-sized full bath with double vanities. The bedroom in the addition also offers access to the deck. Laundry hookups can be accessed in the kitchen and the addition. The main area of the home and the addition are each equipped with separate heating and air systems. There's plenty of storage in the two crawl spaces or attic with pull down stairs. The back yard is an inviting retreat with huge deck, large yard with breathtaking seasonal landscaping, shed and play area. Move-in ready for you to call home!
This property is off market, which means it's not currently listed for sale or rent on Zillow. This may be different from what's available on other websites or public sources.
