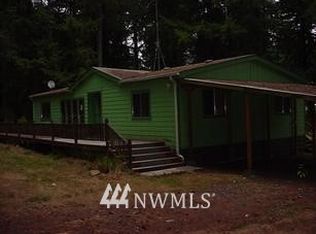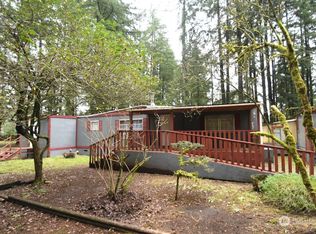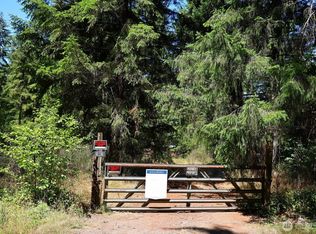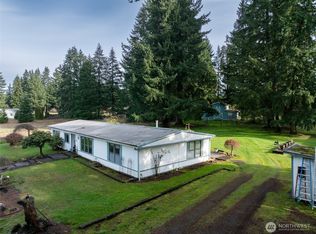Sold
Listed by:
Cory Burger,
WEBREALTY
Bought with: Realty One Group Turn Key
$520,000
16737 Littlerock Road SW, Rochester, WA 98579
3beds
1,782sqft
Manufactured On Land
Built in 1990
5.07 Acres Lot
$522,800 Zestimate®
$292/sqft
$2,154 Estimated rent
Home value
$522,800
$486,000 - $565,000
$2,154/mo
Zestimate® history
Loading...
Owner options
Explore your selling options
What's special
This absolutely stunning updated home on 5+ acres is perfect for buyers seeking space, modern updates, and an awesome shop! The home features all-new flooring, fresh interior and exterior paint, granite countertops, and stainless-steel appliances. New sinks, faucets, and toilets enhance the kitchen and bathrooms. It also includes a cozy pellet stove and new interior lighting and ceiling fans. Step outside to enjoy a new porch and deck, perfect for relaxing and entertaining. The shop is a standout with its 28x40 dimensions (verify measurements) It features welder plugs, 200-amp electrical service, and it's wired for an air compressor. The 16-foot ceilings and 12' x 15' doors, make it ideal for large equipment. This place will be gone fast!
Zillow last checked: 8 hours ago
Listing updated: May 01, 2025 at 04:04am
Listed by:
Cory Burger,
WEBREALTY
Bought with:
Michele Gowin, 105953
Realty One Group Turn Key
Source: NWMLS,MLS#: 2340705
Facts & features
Interior
Bedrooms & bathrooms
- Bedrooms: 3
- Bathrooms: 2
- Full bathrooms: 2
- Main level bathrooms: 2
- Main level bedrooms: 3
Primary bedroom
- Level: Main
Bedroom
- Level: Main
Bedroom
- Level: Main
Bathroom full
- Level: Main
Bathroom full
- Level: Main
Dining room
- Level: Main
Kitchen without eating space
- Level: Main
Utility room
- Level: Main
Heating
- Fireplace(s), Forced Air
Cooling
- None
Appliances
- Included: Dishwasher(s), Microwave(s), Refrigerator(s), Stove(s)/Range(s), Water Heater: Electric
Features
- Bath Off Primary, Ceiling Fan(s), Dining Room
- Flooring: Laminate
- Windows: Double Pane/Storm Window, Skylight(s)
- Basement: None
- Number of fireplaces: 1
- Fireplace features: Pellet Stove, Main Level: 1, Fireplace
Interior area
- Total structure area: 1,782
- Total interior livable area: 1,782 sqft
Property
Parking
- Total spaces: 3
- Parking features: Detached Garage, RV Parking
- Garage spaces: 3
Features
- Levels: One
- Stories: 1
- Patio & porch: Bath Off Primary, Ceiling Fan(s), Double Pane/Storm Window, Dining Room, Fireplace, Skylight(s), Water Heater
- Has view: Yes
- View description: Territorial
Lot
- Size: 5.07 Acres
- Features: Secluded, Deck, Fenced-Partially, Outbuildings, Propane, RV Parking, Shop
Details
- Parcel number: 13628241000
- Zoning description: Jurisdiction: County
- Special conditions: Standard
Construction
Type & style
- Home type: MobileManufactured
- Property subtype: Manufactured On Land
Materials
- Wood Products
- Foundation: Slab, Tie Down
- Roof: Metal
Condition
- Year built: 1990
Utilities & green energy
- Electric: Company: PSE
- Sewer: Septic Tank, Company: septic
- Water: Individual Well, Company: well
Community & neighborhood
Location
- Region: Rochester
- Subdivision: Rochester
Other
Other facts
- Body type: Double Wide
- Listing terms: Cash Out,Conventional,FHA,USDA Loan,VA Loan
- Cumulative days on market: 25 days
Price history
| Date | Event | Price |
|---|---|---|
| 3/31/2025 | Sold | $520,000+5.1%$292/sqft |
Source: | ||
| 3/8/2025 | Pending sale | $495,000$278/sqft |
Source: | ||
| 3/6/2025 | Listed for sale | $495,000+160.7%$278/sqft |
Source: | ||
| 12/3/2011 | Sold | $189,900$107/sqft |
Source: | ||
Public tax history
| Year | Property taxes | Tax assessment |
|---|---|---|
| 2024 | $3,071 -3.4% | $349,300 -3.8% |
| 2023 | $3,179 +6.9% | $363,000 -1% |
| 2022 | $2,975 +0.5% | $366,800 +29% |
Find assessor info on the county website
Neighborhood: 98579
Nearby schools
GreatSchools rating
- 6/10Grand Mound Elementary SchoolGrades: 3-5Distance: 3.6 mi
- 7/10Rochester Middle SchoolGrades: 6-8Distance: 1.9 mi
- 5/10Rochester High SchoolGrades: 9-12Distance: 3.4 mi



