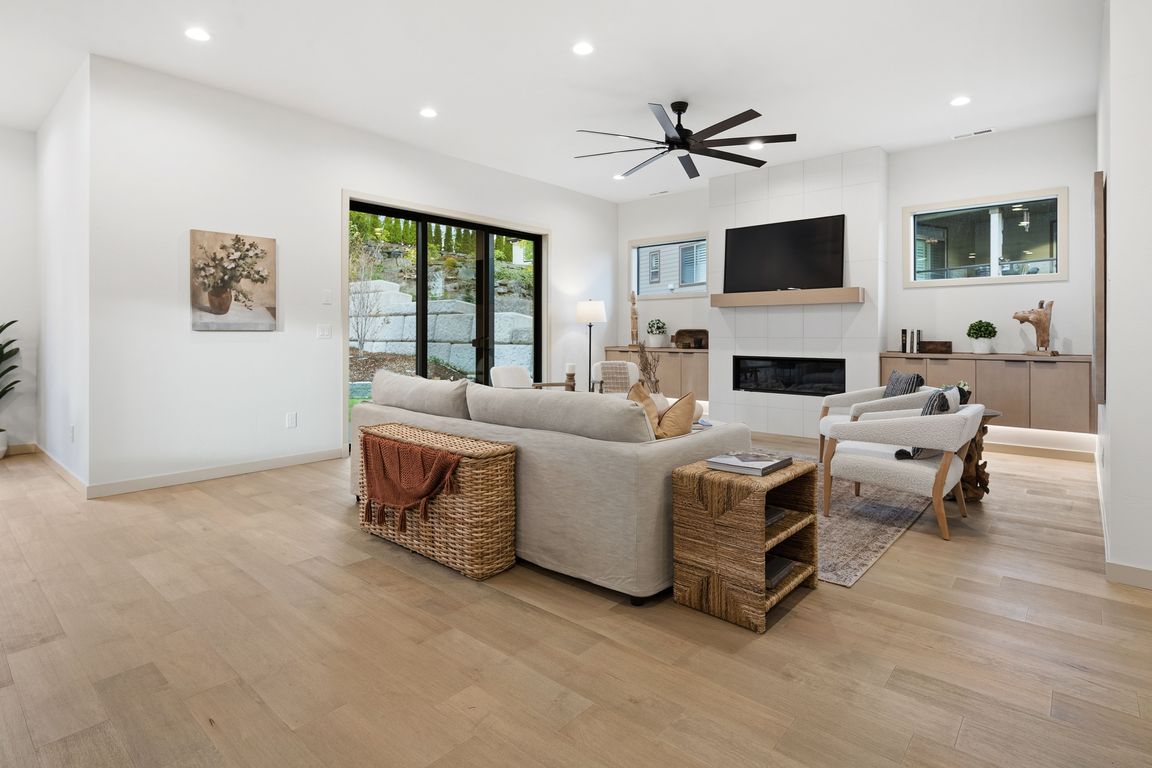
Active
$1,295,000
4beds
2,887sqft
16738 SE 44th Cir, Vancouver, WA 98683
4beds
2,887sqft
Residential, single family residence
Built in 2024
9,147 sqft
2 Attached garage spaces
$449 price/sqft
What's special
Loft areaTrendy prep kitchenHuge islandBeautiful tiled surfacesIncredible outdoor entertaining spaceSpacious two-story layoutOversized patio
This stunning transitional-style new construction home in the desirable Evergreen neighborhood is move-in ready! Featuring a spacious two-story layout with 4 bedrooms—including a versatile bedroom/office option— this home offers convenient living with modern touches. The chef’s kitchen boasts a huge island, trendy prep kitchen, beautiful tiled surfaces, and elegant oak ...
- 8 days |
- 786 |
- 50 |
Source: RMLS (OR),MLS#: 792616228
Travel times
Living Room
Kitchen
Primary Bedroom
Zillow last checked: 7 hours ago
Listing updated: October 27, 2025 at 09:52am
Listed by:
Alyssa Curran 801-372-1844,
Compass,
Traci Odem 360-921-1803,
Compass
Source: RMLS (OR),MLS#: 792616228
Facts & features
Interior
Bedrooms & bathrooms
- Bedrooms: 4
- Bathrooms: 3
- Full bathrooms: 2
- Partial bathrooms: 1
- Main level bathrooms: 1
Rooms
- Room types: Bedroom 4, Bedroom 2, Bedroom 3, Dining Room, Family Room, Kitchen, Living Room, Primary Bedroom
Primary bedroom
- Level: Upper
Bedroom 2
- Level: Upper
Bedroom 3
- Level: Upper
Bedroom 4
- Level: Main
Dining room
- Level: Main
Kitchen
- Level: Main
Heating
- Forced Air
Cooling
- Heat Pump
Appliances
- Included: Built In Oven, Cooktop, Dishwasher, Disposal, Gas Appliances, Microwave, Plumbed For Ice Maker, Electric Water Heater
Features
- Butlers Pantry, Kitchen Island, Pantry, Quartz
- Flooring: Hardwood, Heated Tile
- Windows: Double Pane Windows, Vinyl Frames
- Basement: Crawl Space
- Number of fireplaces: 1
- Fireplace features: Gas, Outside
Interior area
- Total structure area: 2,887
- Total interior livable area: 2,887 sqft
Property
Parking
- Total spaces: 2
- Parking features: Driveway, Attached
- Attached garage spaces: 2
- Has uncovered spaces: Yes
Features
- Levels: Two
- Stories: 2
- Patio & porch: Covered Patio
- Exterior features: Built-in Barbecue, Fire Pit, Gas Hookup, Water Feature, Yard
- Fencing: Fenced
- Has view: Yes
- View description: River, Territorial
- Has water view: Yes
- Water view: River
Lot
- Size: 9,147.6 Square Feet
- Features: Cul-De-Sac, SqFt 7000 to 9999
Details
- Additional structures: GasHookup
- Parcel number: 986068047
- Zoning: R-4
Construction
Type & style
- Home type: SingleFamily
- Architectural style: NW Contemporary
- Property subtype: Residential, Single Family Residence
Materials
- Cement Siding, Stone
- Foundation: Concrete Perimeter
- Roof: Composition
Condition
- New Construction
- New construction: Yes
- Year built: 2024
Utilities & green energy
- Gas: Gas Hookup, Gas
- Sewer: Public Sewer
- Water: Public
Community & HOA
Community
- Subdivision: Columbia Eden
HOA
- Has HOA: Yes
Location
- Region: Vancouver
Financial & listing details
- Price per square foot: $449/sqft
- Annual tax amount: $1,989
- Date on market: 10/24/2025
- Listing terms: Cash,Conventional,VA Loan
- Road surface type: Concrete, Paved