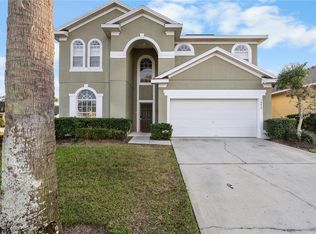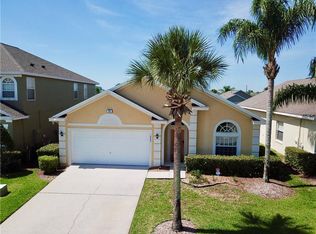Sold for $389,900 on 04/04/25
$389,900
16739 Hidden Spring Dr, Clermont, FL 34714
3beds
1,591sqft
Single Family Residence
Built in 2004
6,412 Square Feet Lot
$388,700 Zestimate®
$245/sqft
$2,878 Estimated rent
Home value
$388,700
$358,000 - $420,000
$2,878/mo
Zestimate® history
Loading...
Owner options
Explore your selling options
What's special
FULLY FURNISHED!!! 3 bedrooms, 2 bathroom. This property offers modern living with exceptional features. The kitchen is a true highlight with quartz countertops, elegant cabinets, and recessed lighting. The spacious master bedroom comes complete with a large walk-in closet, while the master bathroom offers a double vanity, shower, and bathtub, perfect for relaxation. 13x11 Den/Office that can be use as a 4th Bedroom. The open living and dining room combo creates a welcoming space for entertaining. Step outside to the expansive screened pool, ideal for enjoying Florida's sunny weather. Conveniently located near Hwy 27, shopping centers, restaurants, and just minutes from world-famous theme parks, this home is in an unbeatable location. This home can be used as a primary residence, vacation home, or short-term rental. Don't miss out on this move-in ready gem!
Zillow last checked: 8 hours ago
Listing updated: April 07, 2025 at 10:07am
Listing Provided by:
Samuel Cruz, P.A 352-348-5204,
LA ROSA RTY WINTER GARDEN LLC 407-614-5158
Bought with:
Sonya Rule-LaRoche
KEYSEEKERS REAL ESTATE
Source: Stellar MLS,MLS#: G5092873 Originating MLS: Lake and Sumter
Originating MLS: Lake and Sumter

Facts & features
Interior
Bedrooms & bathrooms
- Bedrooms: 3
- Bathrooms: 2
- Full bathrooms: 2
Primary bedroom
- Description: Room4
- Features: Walk-In Closet(s)
- Level: First
- Area: 143 Square Feet
- Dimensions: 13x11
Bedroom 2
- Description: Room6
- Features: Built-in Closet
- Level: First
- Area: 110 Square Feet
- Dimensions: 11x10
Bedroom 3
- Features: Built-in Closet
- Level: First
- Area: 110 Square Feet
- Dimensions: 11x10
Primary bathroom
- Description: Room5
- Level: First
- Area: 88 Square Feet
- Dimensions: 11x8
Bathroom 2
- Level: First
- Area: 54 Square Feet
- Dimensions: 9x6
Den
- Level: First
- Area: 143 Square Feet
- Dimensions: 13x11
Dining room
- Description: Room2
- Level: First
- Area: 110 Square Feet
- Dimensions: 11x10
Kitchen
- Description: Room3
- Level: First
- Area: 108 Square Feet
- Dimensions: 12x9
Living room
- Description: Room1
- Level: First
- Area: 204 Square Feet
- Dimensions: 17x12
Heating
- Electric
Cooling
- Central Air
Appliances
- Included: Dishwasher, Disposal, Dryer, Electric Water Heater, Microwave, Range, Refrigerator, Washer
- Laundry: Inside
Features
- Ceiling Fan(s), Living Room/Dining Room Combo, Split Bedroom, Walk-In Closet(s)
- Flooring: Laminate, Vinyl
- Doors: Sliding Doors
- Windows: Blinds, Shades
- Has fireplace: No
- Furnished: Yes
Interior area
- Total structure area: 2,044
- Total interior livable area: 1,591 sqft
Property
Parking
- Total spaces: 2
- Parking features: Driveway
- Attached garage spaces: 2
- Has uncovered spaces: Yes
- Details: Garage Dimensions: 19X19
Features
- Levels: One
- Stories: 1
- Patio & porch: Screened
- Has private pool: Yes
- Pool features: In Ground, Lighting, Screen Enclosure
- Has spa: Yes
- Spa features: In Ground
Lot
- Size: 6,412 sqft
- Features: Corner Lot, Sidewalk
Details
- Parcel number: 262426070000007200
- Zoning: R
- Special conditions: None
Construction
Type & style
- Home type: SingleFamily
- Property subtype: Single Family Residence
Materials
- Block, Stucco
- Foundation: Slab
- Roof: Shingle
Condition
- New construction: No
- Year built: 2004
Utilities & green energy
- Sewer: Public Sewer
- Water: Public
- Utilities for property: Cable Connected, Electricity Connected, Public, Water Connected
Community & neighborhood
Community
- Community features: Deed Restrictions
Location
- Region: Clermont
- Subdivision: GLENBROOK SUB
HOA & financial
HOA
- Has HOA: Yes
- HOA fee: $239 monthly
- Amenities included: Clubhouse, Fitness Center, Playground, Pool, Tennis Court(s)
- Services included: Cable TV, Community Pool, Internet, Maintenance Grounds
- Association name: Yari Auger
- Association phone: 352-366-0234
Other fees
- Pet fee: $0 monthly
Other financial information
- Total actual rent: 0
Other
Other facts
- Listing terms: Cash,Conventional,FHA,VA Loan
- Ownership: Fee Simple
- Road surface type: Asphalt
Price history
| Date | Event | Price |
|---|---|---|
| 4/4/2025 | Sold | $389,900$245/sqft |
Source: | ||
| 3/5/2025 | Contingent | $389,900$245/sqft |
Source: My State MLS #11436296 | ||
| 3/4/2025 | Pending sale | $389,900$245/sqft |
Source: | ||
| 3/1/2025 | Listed for sale | $389,900+2.6%$245/sqft |
Source: | ||
| 2/23/2025 | Contingent | $379,900$239/sqft |
Source: My State MLS #11436296 | ||
Public tax history
| Year | Property taxes | Tax assessment |
|---|---|---|
| 2024 | $4,891 +8.3% | $276,560 +10% |
| 2023 | $4,516 +24.5% | $251,420 +10% |
| 2022 | $3,628 +9.6% | $228,570 +10% |
Find assessor info on the county website
Neighborhood: 34714
Nearby schools
GreatSchools rating
- 3/10Sawgrass Bay Elementary SchoolGrades: PK-5Distance: 2.3 mi
- 6/10Windy Hill Middle SchoolGrades: 6-8Distance: 9.9 mi
- 5/10East Ridge High SchoolGrades: 9-12Distance: 11.7 mi
Schools provided by the listing agent
- Elementary: Sawgrass bay Elementary
- Middle: Windy Hill Middle
- High: East Ridge High
Source: Stellar MLS. This data may not be complete. We recommend contacting the local school district to confirm school assignments for this home.
Get a cash offer in 3 minutes
Find out how much your home could sell for in as little as 3 minutes with a no-obligation cash offer.
Estimated market value
$388,700
Get a cash offer in 3 minutes
Find out how much your home could sell for in as little as 3 minutes with a no-obligation cash offer.
Estimated market value
$388,700

