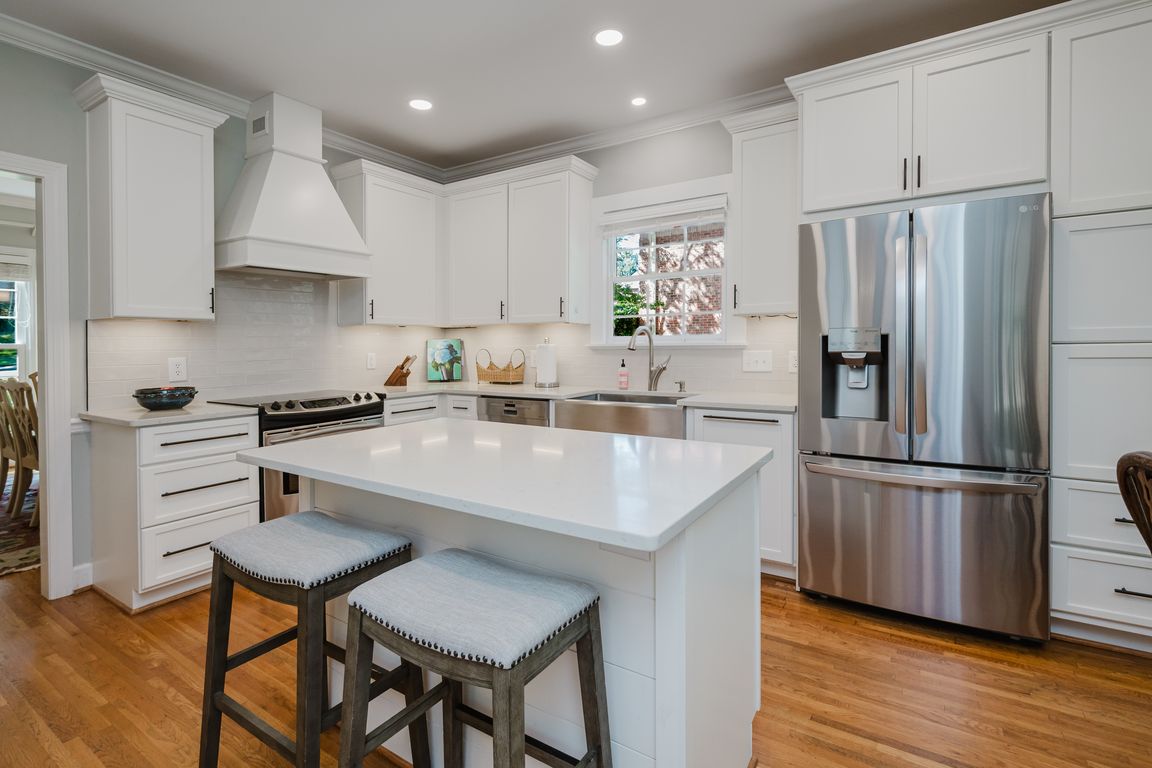
Contingent
$575,000
4beds
2,785sqft
1674 Crossgate Dr, Vestavia, AL 35216
4beds
2,785sqft
Single family residence
Built in 1995
9,147 sqft
2 Garage spaces
$206 price/sqft
$400 annually HOA fee
What's special
Welcome to 1674 Crossgate Dr – a lovingly maintained one-owner home on a quiet cul-de-sac, zoned for award-winning Vestavia Hills Schools (across from Pizitz Middle!). Main level features updated kitchen with quartz counters, stainless appliances & eating space, dining room, living room with fireplace, hardwoods throughout, plus guest bedroom with easy ...
- 4 days |
- 1,885 |
- 119 |
Source: GALMLS,MLS#: 21432689
Travel times
Kitchen
Living Room
Primary Bedroom
Bedroom
Zillow last checked: 7 hours ago
Listing updated: 9 hours ago
Listed by:
Melvin Upchurch 205-223-6192,
LIST Birmingham
Source: GALMLS,MLS#: 21432689
Facts & features
Interior
Bedrooms & bathrooms
- Bedrooms: 4
- Bathrooms: 4
- Full bathrooms: 3
- 1/2 bathrooms: 1
Rooms
- Room types: Bedroom, Bonus Room, Dining Room, Bathroom, Half Bath (ROOM), Kitchen, Master Bathroom, Master Bedroom
Primary bedroom
- Level: Second
Bedroom 1
- Level: First
Bedroom 2
- Level: Second
Bedroom 3
- Level: Second
Primary bathroom
- Level: Second
Bathroom 1
- Level: First
Bathroom 3
- Level: Basement
Dining room
- Level: First
Kitchen
- Features: Stone Counters, Breakfast Bar, Eat-in Kitchen, Kitchen Island
- Level: First
Living room
- Level: First
Basement
- Area: 1202
Heating
- Central
Cooling
- Central Air
Appliances
- Included: Electric Cooktop, Dishwasher, Disposal, Electric Oven, Stainless Steel Appliance(s), Stove-Electric, Electric Water Heater
- Laundry: Electric Dryer Hookup, Washer Hookup, Upper Level, Laundry Room, Yes
Features
- Recessed Lighting, High Ceilings, Smooth Ceilings, Tray Ceiling(s), Soaking Tub, Separate Shower, Double Vanity, Shared Bath, Tub/Shower Combo, Walk-In Closet(s)
- Flooring: Carpet, Hardwood, Tile
- Windows: Bay Window(s)
- Basement: Full,Partially Finished,Concrete
- Attic: Pull Down Stairs,Yes
- Number of fireplaces: 1
- Fireplace features: Gas Log, Living Room, Gas
Interior area
- Total interior livable area: 2,785 sqft
- Finished area above ground: 2,454
- Finished area below ground: 331
Video & virtual tour
Property
Parking
- Total spaces: 2
- Parking features: Driveway, Garage Faces Side
- Garage spaces: 2
- Has uncovered spaces: Yes
Features
- Levels: 2+ story
- Patio & porch: Porch, Porch Screened, Open (DECK), Deck
- Pool features: None
- Has spa: Yes
- Spa features: Bath
- Fencing: Fenced
- Has view: Yes
- View description: None
- Waterfront features: No
Lot
- Size: 9,147.6 Square Feet
- Features: Cul-De-Sac, Subdivision
Details
- Additional structures: Storage
- Parcel number: 2900363008032.000
- Special conditions: N/A
Construction
Type & style
- Home type: SingleFamily
- Property subtype: Single Family Residence
Materials
- 3 Sides Brick, Other
- Foundation: Basement
Condition
- Year built: 1995
Utilities & green energy
- Water: Public
- Utilities for property: Sewer Connected, Underground Utilities
Community & HOA
Community
- Features: Curbs
- Subdivision: Crossgate
HOA
- Has HOA: Yes
- Amenities included: Other
- HOA fee: $400 annually
Location
- Region: Vestavia
Financial & listing details
- Price per square foot: $206/sqft
- Tax assessed value: $452,300
- Annual tax amount: $4,136
- Price range: $575K - $575K
- Date on market: 9/29/2025
- Road surface type: Paved