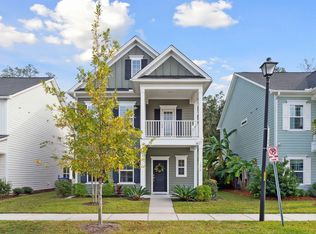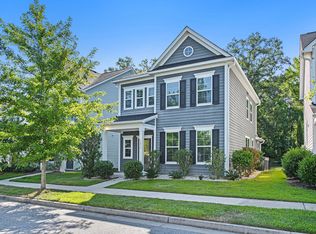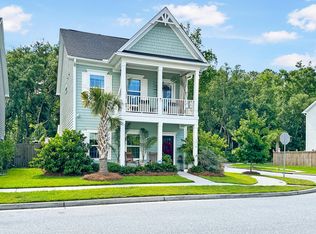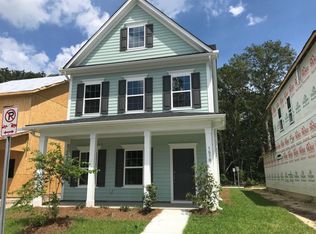Closed
$532,000
1674 Emmets Rd, Johns Island, SC 29455
3beds
1,902sqft
Single Family Residence
Built in 2019
3,484.8 Square Feet Lot
$550,600 Zestimate®
$280/sqft
$2,666 Estimated rent
Home value
$550,600
$518,000 - $589,000
$2,666/mo
Zestimate® history
Loading...
Owner options
Explore your selling options
What's special
Welcome to this beautiful home in The Oaks at St Johns Crossing, a conveniently located community on Johns Island! As you approach, you'll immediately notice the pristine landscaping, charming exterior, and a welcoming front porch that's perfect for relaxing with a morning coffee or evening sunset.Inside, the open floor plan and ample natural light create a warm and inviting atmosphere. The foyer leads into the formal dining room, ideal for hosting elegant dinners or intimate gatherings. Continuing through the main level, you'll find a spacious kitchen and family room area designed for modern living.The kitchen is a chef's dream with abundant cabinet and countertop space, sleek stainless steel appliances, a decorative backsplash, and a handy pantry.The island with seating and an additional eat-in area offer plenty of room for casual dining, while the adjacent family room provides a cozy fireplace and a comfortable space to relax. From the kitchen, there's easy access to the backyard patio perfect for grilling and outdoor entertaining. Upstairs, the owner's suite features a tray ceiling, a luxurious en suite bathroom with dual sink vanity, a large step-in shower, and a generous walk-in closet. Two additional bedrooms, a full bathroom, and a laundry room round out the second floor, providing plenty of space and convenience. The backyard features a fenced section along with a parking pad for extra vehicles. With a location that's just 1.2 miles from dining options at Live Oak Square, 5.6 miles from James Island County Park, and 8 miles from downtown Charleston, you'll have access to everything the area has to offer. Don't miss out on this beautiful home schedule your showing today and see all the fantastic features for yourself!
Zillow last checked: 8 hours ago
Listing updated: July 02, 2024 at 02:07pm
Listed by:
Matt O'Neill Real Estate
Bought with:
Charleston Real Estate Group
Source: CTMLS,MLS#: 24010170
Facts & features
Interior
Bedrooms & bathrooms
- Bedrooms: 3
- Bathrooms: 3
- Full bathrooms: 2
- 1/2 bathrooms: 1
Heating
- Electric
Cooling
- Central Air
Appliances
- Laundry: Washer Hookup, Laundry Room
Features
- Ceiling - Smooth, Tray Ceiling(s), Kitchen Island, Walk-In Closet(s), Ceiling Fan(s), Eat-in Kitchen, Entrance Foyer, Pantry
- Flooring: Carpet
- Number of fireplaces: 1
- Fireplace features: Family Room, One
Interior area
- Total structure area: 1,902
- Total interior livable area: 1,902 sqft
Property
Parking
- Parking features: Off Street
Features
- Levels: Two
- Stories: 2
- Entry location: Ground Level
- Patio & porch: Patio, Front Porch
- Exterior features: Rain Gutters
- Fencing: Partial,Wood
Lot
- Size: 3,484 sqft
- Features: 0 - .5 Acre, Interior Lot
Details
- Parcel number: 3131400138
Construction
Type & style
- Home type: SingleFamily
- Architectural style: Traditional
- Property subtype: Single Family Residence
Materials
- Cement Siding
- Foundation: Slab
- Roof: Architectural
Condition
- New construction: No
- Year built: 2019
Utilities & green energy
- Sewer: Public Sewer
- Water: Public
- Utilities for property: Berkeley Elect Co-Op, Dominion Energy
Community & neighborhood
Location
- Region: Johns Island
- Subdivision: The Oaks at St Johns Crossing
Other
Other facts
- Listing terms: Any
Price history
| Date | Event | Price |
|---|---|---|
| 7/1/2024 | Sold | $532,000-0.9%$280/sqft |
Source: | ||
| 5/10/2024 | Contingent | $537,000$282/sqft |
Source: | ||
| 4/23/2024 | Listed for sale | $537,000+7.6%$282/sqft |
Source: | ||
| 8/21/2023 | Sold | $499,000$262/sqft |
Source: | ||
| 8/11/2023 | Pending sale | $499,000$262/sqft |
Source: | ||
Public tax history
| Year | Property taxes | Tax assessment |
|---|---|---|
| 2024 | $8,641 +298.7% | $29,940 +76.1% |
| 2023 | $2,167 +3.7% | $17,000 |
| 2022 | $2,091 -50.7% | $17,000 +7% |
Find assessor info on the county website
Neighborhood: 29455
Nearby schools
GreatSchools rating
- 5/10Angel Oak Elementary SchoolGrades: PK-5Distance: 3.7 mi
- 7/10Haut Gap Middle SchoolGrades: 6-8Distance: 2.5 mi
- 2/10St. Johns High SchoolGrades: 9-12Distance: 3.3 mi
Schools provided by the listing agent
- Elementary: Angel Oak
- Middle: Haut Gap
- High: St. Johns
Source: CTMLS. This data may not be complete. We recommend contacting the local school district to confirm school assignments for this home.
Get a cash offer in 3 minutes
Find out how much your home could sell for in as little as 3 minutes with a no-obligation cash offer.
Estimated market value
$550,600



