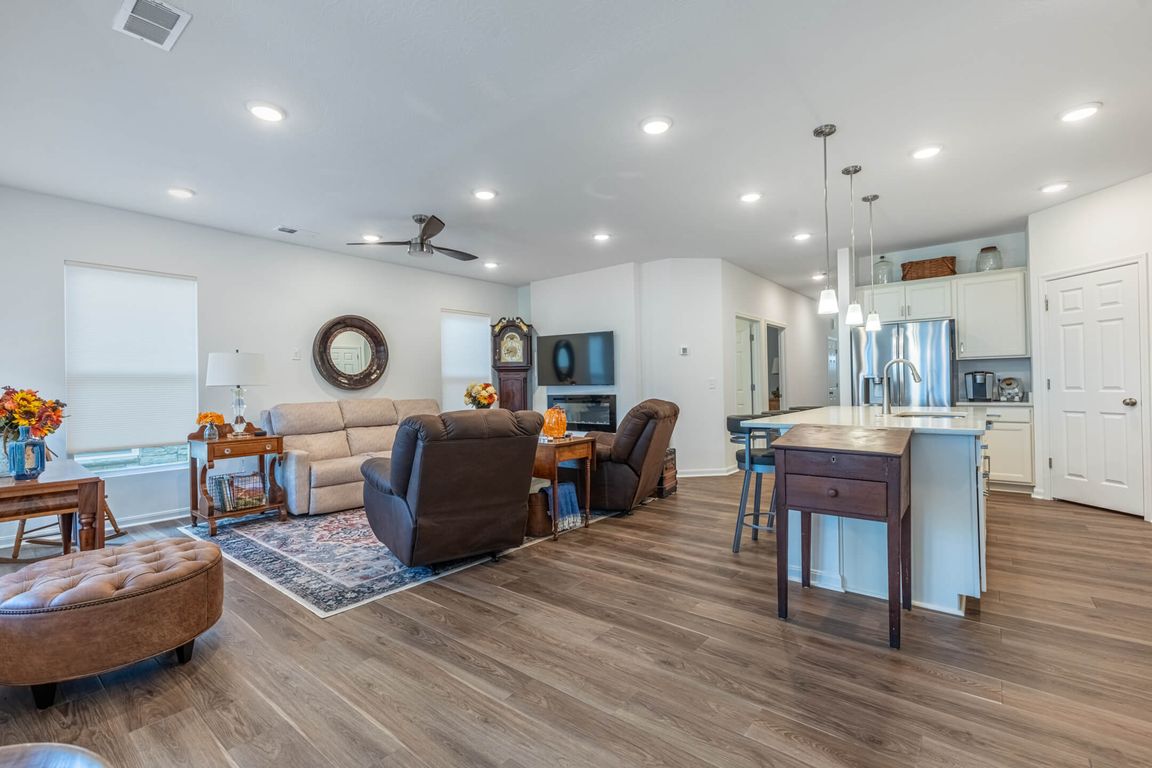
For sale
$425,000
3beds
2,360sqft
1674 Glade Valley Dr, Washington Township, OH 45458
3beds
2,360sqft
Single family residence
Built in 2024
5,188 sqft
2 Attached garage spaces
$180 price/sqft
$405 quarterly HOA fee
What's special
Versatile living spaceFlex roomOversized two-car garageSpa-like bathInviting front porchLoads of cabinetryHuge walk-in closet
Nearly new paired villa by MI Homes in desirable Washington Glen! This 3 bedroom, 3 full bath home offers 2,360 sq ft including a study and flexible upstairs retreat. The bright, open layout features an inviting front porch, covered rear porch, and oversized two-car garage. Perfect for entertaining this kitchen is ...
- 2 days |
- 523 |
- 6 |
Source: DABR MLS,MLS#: 944906 Originating MLS: Dayton Area Board of REALTORS
Originating MLS: Dayton Area Board of REALTORS
Travel times
Living Room
Kitchen
Loft
Zillow last checked: 7 hours ago
Listing updated: October 02, 2025 at 01:07pm
Listed by:
Jennifer J Durbin 937-620-0830,
Irongate Inc.
Source: DABR MLS,MLS#: 944906 Originating MLS: Dayton Area Board of REALTORS
Originating MLS: Dayton Area Board of REALTORS
Facts & features
Interior
Bedrooms & bathrooms
- Bedrooms: 3
- Bathrooms: 3
- Full bathrooms: 3
- Main level bathrooms: 2
Bedroom
- Level: Main
- Dimensions: 18 x 13
Bedroom
- Level: Main
- Dimensions: 12 x 10
Bedroom
- Level: Second
- Dimensions: 12 x 12
Breakfast room nook
- Level: Main
- Dimensions: 10 x 12
Entry foyer
- Level: Main
- Dimensions: 19 x 4
Family room
- Level: Main
- Dimensions: 19 x 12
Kitchen
- Level: Main
- Dimensions: 10 x 12
Office
- Level: Main
- Dimensions: 12 x 10
Recreation
- Level: Second
- Dimensions: 23 x 12
Utility room
- Level: Main
- Dimensions: 7 x 6
Heating
- Forced Air, Natural Gas
Cooling
- Central Air
Appliances
- Included: Dishwasher, Microwave, Range, Refrigerator, Gas Water Heater
Features
- Ceiling Fan(s), Kitchen Island, Kitchen/Family Room Combo, Pantry, Walk-In Closet(s)
- Basement: Full,Unfinished
- Has fireplace: Yes
- Fireplace features: Electric
Interior area
- Total structure area: 2,360
- Total interior livable area: 2,360 sqft
Video & virtual tour
Property
Parking
- Total spaces: 2
- Parking features: Attached, Garage, Two Car Garage, Garage Door Opener
- Attached garage spaces: 2
Features
- Levels: One
- Stories: 1
- Patio & porch: Porch
- Exterior features: Porch
Lot
- Size: 5,188 Square Feet
- Dimensions: 41 ' x 125'
Details
- Parcel number: O67036040091
- Zoning: Residential
- Zoning description: Residential
Construction
Type & style
- Home type: SingleFamily
- Property subtype: Single Family Residence
- Attached to another structure: Yes
Materials
- Fiber Cement, Stone
Condition
- Year built: 2024
Utilities & green energy
- Water: Public
- Utilities for property: Natural Gas Available, Water Available
Community & HOA
Community
- Security: Smoke Detector(s)
- Subdivision: Washington Glen
HOA
- Has HOA: Yes
- Amenities included: Trail(s)
- Services included: Association Management, Maintenance Grounds, Playground, Pool(s), Snow Removal
- HOA fee: $405 quarterly
- HOA name: Stonegate Property Management
- HOA phone: 859-543-0900
Location
- Region: Washington Township
Financial & listing details
- Price per square foot: $180/sqft
- Date on market: 10/2/2025