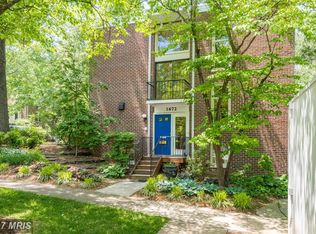This mid-Century modern townhome is what Reston is all about! Move-in-ready, located in Coleson Cluster and less than 1 mile to both Lake Anne Village Center and Reston Town Center! Hardwood floors throughout main level and upper level, and plenty of natural lighting via floor to ceiling windows throughout. On the lower level, the laundry room doubles as a large storage and utility space. The large basement family room could be an office, workout room or guest room and walks out to the rear yard. Comes with covered carport! Coleson Cluster $183 monthly and Reston Association $740 Annually. Roof and Hardwood Floors 2018, Air Handler approx 2015
This property is off market, which means it's not currently listed for sale or rent on Zillow. This may be different from what's available on other websites or public sources.
