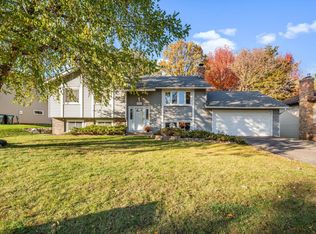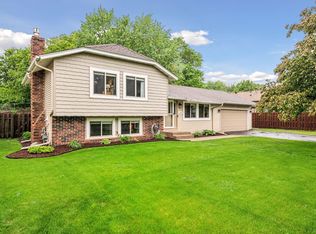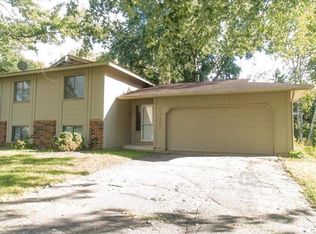For a video tour of this home please contact the listing agent David, or search the address "1674 Walnut Lane, Eagan" in YouTube. Spacious 4-bedroom home in Eagan with a fenced-in backyard and modern themes throughout. Welcome to this lovely single-family home featuring 4 bedrooms and 2 bathrooms. Upstairs, you'll find a modern kitchen with stainless steel appliances and plenty of cabinet space, an open-concept living area, and access to a 3-season porch and patio overlooking the fenced-in backyard. The lower level offers a large family room with heated floors and a gas fireplace, and a laundry room with plenty of room for storage. Each level offers 2 bedrooms and a bathroom within close distance to each bedroom. Enjoy the MN summers in your large backyard, fully fenced for privacy and function. Also featuring a hot-tub and storage shed. Home has central AC too! LEASE TERMS: Available for a September 1st start date. Seeking 12 months or longer to start. The security deposit is equal to one month's rent. Tenant is responsible for all utilities as well as snow and lawn care. Pets may be accepted based on the owner's approval and with a $500 non-refundable pet fee (per pet). RENTAL SCREENING GUIDELINES: Background and Credit Checks are conducted on all adults Income of 3x the monthly rent or more Credit score of 600 or higher No felonies or violence-related criminal convictions No previous evictions The criteria above are not all-inclusive, and other factors may apply; it is only meant to be a guideline. Room Dimensions: Living Room: 18x13 Dining Room: 10x8 Family Room: 14x14 Kitchen: 10x9 Bedroom 1: 11x11 Bedroom 2: 12x9 Bedroom 3: 11x11 Bedroom 4: 10x9 Recreation Room: 22x13 MANAGEMENT: This home is professionally managed by Mauzy Properties. Mauzy Properties is a full-service property manager, and they provide tenants with a great rental experience. Streamlined application process, online rent payments, online repair requests, and many more features and perks.
This property is off market, which means it's not currently listed for sale or rent on Zillow. This may be different from what's available on other websites or public sources.


