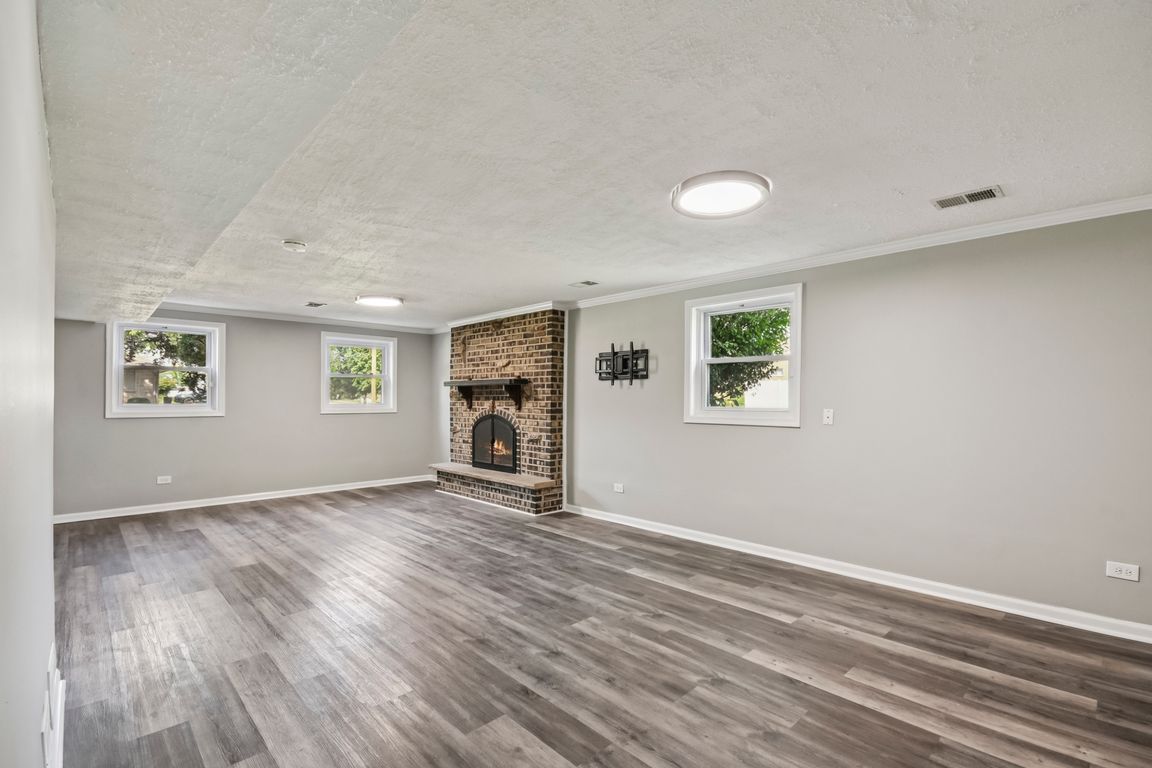
Active
$330,000
3beds
1,600sqft
16740 Forest Ave, Oak Forest, IL 60452
3beds
1,600sqft
Single family residence
Built in 1975
8,280 sqft
2 Attached garage spaces
$206 price/sqft
What's special
Generous backyardQuiet oak forest neighborhood
Welcome to 16740 Forest Ave, a beautifully maintained home nestled in a quiet Oak Forest neighborhood. This charming property features spacious living areas, an updated kitchen with modern finishes, and a generous backyard perfect for relaxing or entertaining. Enjoy the convenience of nearby parks, shopping, and easy access to major highways. ...
- 12 days |
- 1,061 |
- 90 |
Likely to sell faster than
Source: MRED as distributed by MLS GRID,MLS#: 12480336
Travel times
Family Room
Kitchen
Dining Room
Zillow last checked: 7 hours ago
Listing updated: September 29, 2025 at 10:07pm
Listing courtesy of:
Kristina Maurella (224)699-5002,
Redfin Corporation
Source: MRED as distributed by MLS GRID,MLS#: 12480336
Facts & features
Interior
Bedrooms & bathrooms
- Bedrooms: 3
- Bathrooms: 2
- Full bathrooms: 2
Rooms
- Room types: No additional rooms
Primary bedroom
- Features: Bathroom (Full)
- Level: Second
- Area: 154 Square Feet
- Dimensions: 11X14
Bedroom 2
- Level: Second
- Area: 140 Square Feet
- Dimensions: 10X14
Bedroom 3
- Level: Second
- Area: 120 Square Feet
- Dimensions: 10X12
Dining room
- Level: Second
- Area: 99 Square Feet
- Dimensions: 9X11
Family room
- Level: Lower
- Area: 405 Square Feet
- Dimensions: 15X27
Kitchen
- Features: Kitchen (Eating Area-Table Space)
- Level: Second
- Area: 143 Square Feet
- Dimensions: 11X13
Laundry
- Level: Lower
- Area: 50 Square Feet
- Dimensions: 10X5
Living room
- Level: Second
- Area: 256 Square Feet
- Dimensions: 16X16
Heating
- Natural Gas, Forced Air
Cooling
- Central Air
Appliances
- Included: Range, Microwave, Dishwasher, Refrigerator, Stainless Steel Appliance(s)
- Laundry: Gas Dryer Hookup, In Unit
Features
- Basement: Finished,Daylight
- Number of fireplaces: 1
- Fireplace features: Wood Burning, Family Room
Interior area
- Total structure area: 0
- Total interior livable area: 1,600 sqft
Video & virtual tour
Property
Parking
- Total spaces: 2.5
- Parking features: On Site, Garage Owned, Attached, Garage
- Attached garage spaces: 2.5
Accessibility
- Accessibility features: No Disability Access
Features
- Patio & porch: Deck
- Exterior features: Balcony
Lot
- Size: 8,280.76 Square Feet
- Dimensions: 75X125
Details
- Parcel number: 28282170190000
- Special conditions: None
Construction
Type & style
- Home type: SingleFamily
- Property subtype: Single Family Residence
Materials
- Brick, Cedar
Condition
- New construction: No
- Year built: 1975
Utilities & green energy
- Sewer: Public Sewer
- Water: Public
Community & HOA
HOA
- Services included: None
Location
- Region: Oak Forest
Financial & listing details
- Price per square foot: $206/sqft
- Tax assessed value: $260,000
- Annual tax amount: $9,403
- Date on market: 9/24/2025
- Ownership: Fee Simple