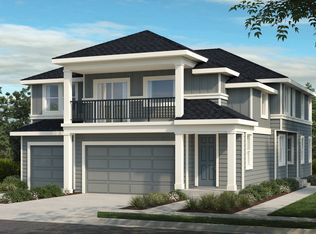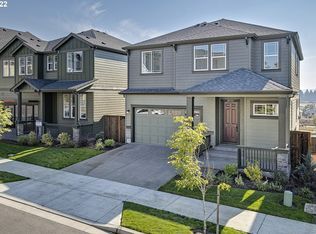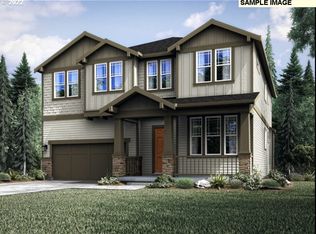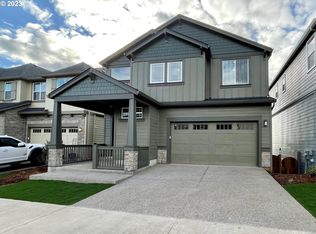Sold
$850,000
16741 SW Darwin Loop, Tigard, OR 97224
5beds
3,693sqft
Residential, Single Family Residence
Built in 2021
4,356 Square Feet Lot
$828,700 Zestimate®
$230/sqft
$4,352 Estimated rent
Home value
$828,700
$787,000 - $870,000
$4,352/mo
Zestimate® history
Loading...
Owner options
Explore your selling options
What's special
Own a Presley Model Home! 5 BR home w/ fabulous territorial/sunset views. Down the entryway is a spacious living/dining room, outfitted w/ a gourmet kitchen, island w/ bar-style seating. 4 BRs upstairs, convenient laundry room, tech area & bonus room. Primary suite boasts double WIC, spacious spa-inspired bath w/ walk-in tile shower & double vanity sinks. Daylight basement features a BR, full bath w/ access to covered patio & yard. Part of River Terrace planned community w/ rec amenities.
Zillow last checked: 8 hours ago
Listing updated: May 04, 2023 at 08:52am
Listed by:
John Tae 503-320-4554,
eXp Realty, LLC
Bought with:
Jeffery Brown, 201235179
Streamline Real Estate
Source: RMLS (OR),MLS#: 23174343
Facts & features
Interior
Bedrooms & bathrooms
- Bedrooms: 5
- Bathrooms: 4
- Full bathrooms: 4
- Main level bathrooms: 1
Primary bedroom
- Features: Walkin Closet
- Level: Upper
Bedroom 2
- Level: Upper
Bedroom 3
- Level: Upper
Bedroom 4
- Level: Upper
Bedroom 5
- Level: Lower
Dining room
- Level: Main
Family room
- Level: Main
Kitchen
- Features: Island
- Level: Main
Living room
- Features: Great Room
- Level: Main
Heating
- Forced Air
Cooling
- Air Conditioning Ready
Features
- High Ceilings, Kitchen Island, Great Room, Walk-In Closet(s), Pantry
- Flooring: Laminate
- Basement: Daylight,Finished
- Number of fireplaces: 1
Interior area
- Total structure area: 3,693
- Total interior livable area: 3,693 sqft
Property
Parking
- Total spaces: 2
- Parking features: Attached
- Attached garage spaces: 2
Features
- Stories: 3
- Patio & porch: Deck, Patio
- Has view: Yes
- View description: Territorial, Trees/Woods
Lot
- Size: 4,356 sqft
- Features: Gentle Sloping, SqFt 3000 to 4999
Details
- Parcel number: R2208724
Construction
Type & style
- Home type: SingleFamily
- Architectural style: Craftsman,Other
- Property subtype: Residential, Single Family Residence
Materials
- Cement Siding, Stone, Wood Composite
- Roof: Composition
Condition
- Approximately
- New construction: No
- Year built: 2021
Utilities & green energy
- Gas: Gas
- Sewer: Public Sewer
- Water: Public
Community & neighborhood
Location
- Region: Tigard
- Subdivision: Eastridge
HOA & financial
HOA
- Has HOA: Yes
- HOA fee: $138 monthly
- Amenities included: Commons, Gym, Maintenance Grounds, Management, Pool
Other
Other facts
- Listing terms: Cash,Conventional,FHA,VA Loan
Price history
| Date | Event | Price |
|---|---|---|
| 5/4/2023 | Sold | $850,000$230/sqft |
Source: | ||
| 3/29/2023 | Pending sale | $850,000$230/sqft |
Source: | ||
| 3/28/2023 | Contingent | $850,000$230/sqft |
Source: | ||
| 2/16/2023 | Price change | $850,000-1.7%$230/sqft |
Source: | ||
| 1/12/2023 | Listed for sale | $865,000+9.8%$234/sqft |
Source: | ||
Public tax history
| Year | Property taxes | Tax assessment |
|---|---|---|
| 2025 | $8,223 +9.6% | $439,900 +3% |
| 2024 | $7,500 +2.8% | $427,090 +3% |
| 2023 | $7,299 +3% | $414,660 +3% |
Find assessor info on the county website
Neighborhood: 97224
Nearby schools
GreatSchools rating
- 6/10Mary Woodward Elementary SchoolGrades: K-5Distance: 2.5 mi
- 4/10Thomas R Fowler Middle SchoolGrades: 6-8Distance: 3.1 mi
- 4/10Tigard High SchoolGrades: 9-12Distance: 3.9 mi
Schools provided by the listing agent
- Elementary: Mary Woodward
- Middle: Fowler
- High: Tigard
Source: RMLS (OR). This data may not be complete. We recommend contacting the local school district to confirm school assignments for this home.
Get a cash offer in 3 minutes
Find out how much your home could sell for in as little as 3 minutes with a no-obligation cash offer.
Estimated market value$828,700
Get a cash offer in 3 minutes
Find out how much your home could sell for in as little as 3 minutes with a no-obligation cash offer.
Estimated market value
$828,700



