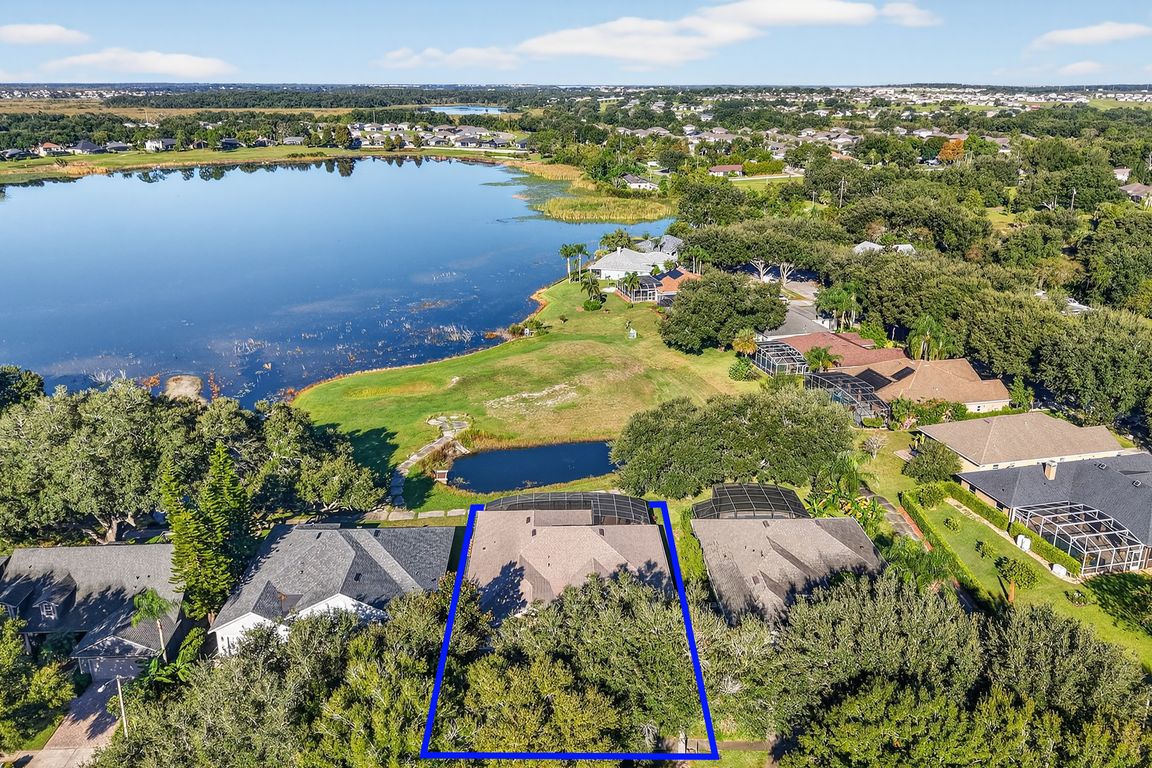
For sale
$650,000
4beds
3,044sqft
16741 Tall Grass Ln, Clermont, FL 34711
4beds
3,044sqft
Single family residence
Built in 2004
10,052 sqft
3 Attached garage spaces
$214 price/sqft
$155 monthly HOA fee
What's special
Private community boat rampExtended lanaiExtended paver lanaiBrand new roofNewer garage doorCanopy lined streetsSweeping views
If serene, stress-free, and turnkey is what you've been waiting for, look no further. With a brand new roof (Oct. 2025), newer garage door (2023), newer HVAC (2023), newer double pane tinted windows (2023), newer and upgraded electrical including EV charging station (2022), and a newer reverse osmosis water system ...
- 11 days |
- 1,060 |
- 23 |
Source: Stellar MLS,MLS#: G5103300 Originating MLS: Lake and Sumter
Originating MLS: Lake and Sumter
Travel times
Family Room
Kitchen
Primary Bedroom
Zillow last checked: 7 hours ago
Listing updated: October 25, 2025 at 01:09pm
Listing Provided by:
Katelyn Raber 850-661-4149,
WHEATLEY REALTY GROUP 352-227-3834
Source: Stellar MLS,MLS#: G5103300 Originating MLS: Lake and Sumter
Originating MLS: Lake and Sumter

Facts & features
Interior
Bedrooms & bathrooms
- Bedrooms: 4
- Bathrooms: 3
- Full bathrooms: 3
Rooms
- Room types: Den/Library/Office
Primary bedroom
- Description: Room6
- Features: Dual Closets
- Level: First
- Area: 234 Square Feet
- Dimensions: 18x13
Bedroom 2
- Description: Room8
- Features: Built-in Closet
- Level: First
- Area: 144 Square Feet
- Dimensions: 12x12
Bedroom 3
- Description: Room9
- Features: Built-in Closet
- Level: First
- Area: 144 Square Feet
- Dimensions: 12x12
Bedroom 4
- Description: Room10
- Features: Built-in Closet
- Level: First
- Area: 144 Square Feet
- Dimensions: 12x12
Primary bathroom
- Description: Room7
- Level: First
Dining room
- Description: Room4
- Level: First
- Area: 132 Square Feet
- Dimensions: 12x11
Family room
- Description: Room5
- Level: First
- Area: 272 Square Feet
- Dimensions: 17x16
Kitchen
- Description: Room1
- Level: First
- Area: 195.99 Square Feet
- Dimensions: 14.1x13.9
Living room
- Description: Room2
- Level: First
- Area: 209 Square Feet
- Dimensions: 19x11
Office
- Description: Room3
- Level: First
- Area: 130 Square Feet
- Dimensions: 13x10
Heating
- Central
Cooling
- Central Air
Appliances
- Included: Dishwasher, Disposal, Dryer, Exhaust Fan, Microwave, Range, Refrigerator, Whole House R.O. System
- Laundry: Inside, Laundry Room
Features
- Ceiling Fan(s), Eating Space In Kitchen, High Ceilings, Kitchen/Family Room Combo, Living Room/Dining Room Combo, Open Floorplan, Primary Bedroom Main Floor, Solid Wood Cabinets
- Flooring: Carpet, Tile
- Doors: French Doors
- Windows: Double Pane Windows, Tinted Windows, Window Treatments
- Has fireplace: No
Interior area
- Total structure area: 4,829
- Total interior livable area: 3,044 sqft
Video & virtual tour
Property
Parking
- Total spaces: 3
- Parking features: Driveway, Electric Vehicle Charging Station(s), Garage Door Opener, Golf Cart Garage
- Attached garage spaces: 3
- Has uncovered spaces: Yes
Features
- Levels: One
- Stories: 1
- Patio & porch: Covered, Rear Porch
- Exterior features: Irrigation System, Lighting, Sidewalk
- Has view: Yes
- View description: Water, Lake
- Has water view: Yes
- Water view: Water,Lake
- Waterfront features: Lake, Lake Privileges
Lot
- Size: 10,052 Square Feet
- Features: Landscaped, Level, Sidewalk
- Residential vegetation: Mature Landscaping
Details
- Parcel number: 112225101500018300
- Zoning: RES
- Special conditions: None
Construction
Type & style
- Home type: SingleFamily
- Architectural style: Florida
- Property subtype: Single Family Residence
Materials
- Block, Stucco
- Foundation: Slab
- Roof: Shingle
Condition
- New construction: No
- Year built: 2004
Utilities & green energy
- Sewer: Septic Tank
- Water: Public
- Utilities for property: BB/HS Internet Available, Cable Connected, Electricity Connected, Street Lights, Underground Utilities, Water Connected
Community & HOA
Community
- Features: Lake, Private Boat Ramp, Clubhouse, Deed Restrictions, Playground, Pool, Sidewalks, Tennis Court(s)
- Subdivision: PALISADES PHASE 2B
HOA
- Has HOA: Yes
- Amenities included: Cable TV, Clubhouse, Pool, Tennis Court(s)
- Services included: Cable TV, Common Area Taxes, Community Pool, Internet, Pool Maintenance, Recreational Facilities
- HOA fee: $155 monthly
- HOA name: Xiomara Raba
- HOA phone: 407-425-4561
- Pet fee: $0 monthly
Location
- Region: Clermont
Financial & listing details
- Price per square foot: $214/sqft
- Tax assessed value: $495,127
- Annual tax amount: $3,862
- Date on market: 10/16/2025
- Listing terms: Cash,Conventional,FHA,VA Loan
- Ownership: Fee Simple
- Total actual rent: 0
- Electric utility on property: Yes
- Road surface type: Paved