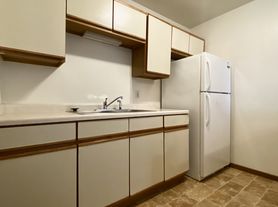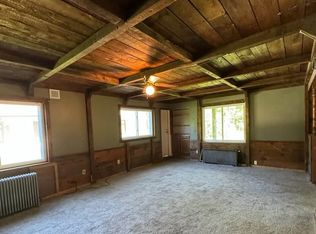Beautiful Executive home on 5 acres. This listing is for the main level. There is also a seperate Mother-In-Law apartment on the lower level that is occupied by a single tenant . Expert craftmanship with an amazing amount of storage space throughout the property. Main level washer and dryer, 3 car attached garage with openers, large deck overlooking beautiful countryside. Spacious deck along the back, and a front porch facing the street side. Utilities are included in the rent. Great location on Hwy 8, a quick commute to 35 or Taylor's Falls the other direction. Has a jacuzzi tub, 3 season porch, and even an in home vacuum system. Granite countertops and plenty of kitchen cabinets in the kitchen.
Utilities are included in rent, as are 3 garage spaces in the attached garage. Outdoor storage is available, as is both heated and unheated space for an additional fee based on size needs..
House for rent
Accepts Zillow applications
$2,200/mo
16748 Lake Blvd, Shafer, MN 55074
3beds
1,758sqft
Price may not include required fees and charges.
Single family residence
Available now
Cats, small dogs OK
Central air
In unit laundry
Attached garage parking
-- Heating
What's special
Beautiful countrysideSpacious deckFront porchJacuzzi tubLarge deckGranite countertopsPlenty of kitchen cabinets
- 13 days |
- -- |
- -- |
Travel times
Facts & features
Interior
Bedrooms & bathrooms
- Bedrooms: 3
- Bathrooms: 2
- Full bathrooms: 2
Cooling
- Central Air
Appliances
- Included: Dishwasher, Dryer, Washer
- Laundry: In Unit, Shared
Interior area
- Total interior livable area: 1,758 sqft
Property
Parking
- Parking features: Attached, Off Street
- Has attached garage: Yes
- Details: Contact manager
Features
- Exterior features: 5 Acre Lot, Garbage not included in rent, Granite Counter Tops, Outdoor/Indoor Heated and Unheated storage, Utilities included in rent
Details
- Parcel number: 080031500
Construction
Type & style
- Home type: SingleFamily
- Property subtype: Single Family Residence
Community & HOA
Location
- Region: Shafer
Financial & listing details
- Lease term: 1 Year
Price history
| Date | Event | Price |
|---|---|---|
| 9/26/2025 | Listed for rent | $2,200$1/sqft |
Source: Zillow Rentals | ||
| 5/27/2025 | Listing removed | $2,200$1/sqft |
Source: Zillow Rentals | ||
| 5/19/2025 | Listed for rent | $2,200-12%$1/sqft |
Source: Zillow Rentals | ||
| 12/6/2024 | Listing removed | $2,500$1/sqft |
Source: Zillow Rentals | ||
| 11/4/2024 | Listed for rent | $2,500$1/sqft |
Source: Zillow Rentals | ||

