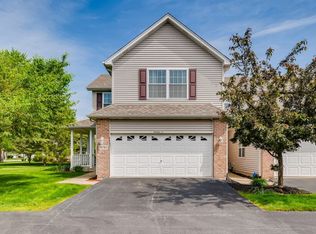Closed
$337,000
16749 S Sunset Ridge Ct, Lockport, IL 60441
3beds
2,760sqft
Townhouse, Single Family Residence
Built in 1996
2,580 Square Feet Lot
$359,300 Zestimate®
$122/sqft
$3,075 Estimated rent
Home value
$359,300
$341,000 - $377,000
$3,075/mo
Zestimate® history
Loading...
Owner options
Explore your selling options
What's special
Welcome to this charming end-unit ranch townhome, offering a perfect blend of space and convenience. With 3 bedrooms and 2 1/2 bathrooms, this home is carefully designed for easy living. The spacious living room, with its elegant tray ceiling, provides the perfect space for both relaxation and entertainment. The well-equipped kitchen features abundant cabinet space for storage, a cozy eating area, and opens to a deck, ideal for enjoying outdoor meals or quiet moments. The master bedroom is a private retreat, complete with its own full bathroom and a walk-in closet. A large second bedroom with French doors on the main level adds flexibility, perfect for family, guests, or an office. Laundry space is conveniently located just off the master bedroom for added ease. The finished basement adds even more living space with a cozy family room, a third bedroom, and an additional full bathroom, offering both privacy and flexibility. A storage/workshop area and large crawl space provide plenty of room for all your needs. The attached 2 car garage is fully drywalled and ensures convenience, providing direct access to your home. Near Golf Course. Additional features include a new furnace and A/C (2024), water softener (2021), dishwasher and microwave (2018), washer (2017), and dryer (2015). This home truly has it all - move-in ready and waiting for you to make it your own! Kitchen valances do not stay.
Zillow last checked: 8 hours ago
Listing updated: May 04, 2025 at 01:01am
Listing courtesy of:
Debbie Pokrzywa 708-921-1820,
@properties Christie's International Real Estate
Bought with:
Jonathan Darin
Coldwell Banker Real Estate Group
Source: MRED as distributed by MLS GRID,MLS#: 12286792
Facts & features
Interior
Bedrooms & bathrooms
- Bedrooms: 3
- Bathrooms: 3
- Full bathrooms: 2
- 1/2 bathrooms: 1
Primary bedroom
- Features: Flooring (Carpet), Bathroom (Full)
- Level: Main
- Area: 192 Square Feet
- Dimensions: 16X12
Bedroom 2
- Features: Flooring (Carpet)
- Level: Main
- Area: 198 Square Feet
- Dimensions: 18X11
Bedroom 3
- Features: Flooring (Carpet)
- Level: Basement
- Area: 156 Square Feet
- Dimensions: 13X12
Family room
- Features: Flooring (Carpet)
- Level: Basement
- Area: 336 Square Feet
- Dimensions: 21X16
Foyer
- Features: Flooring (Ceramic Tile)
- Level: Main
- Area: 84 Square Feet
- Dimensions: 14X6
Kitchen
- Features: Kitchen (Eating Area-Table Space), Flooring (Wood Laminate)
- Level: Main
- Area: 187 Square Feet
- Dimensions: 17X11
Laundry
- Level: Main
- Area: 24 Square Feet
- Dimensions: 6X4
Living room
- Features: Flooring (Carpet)
- Level: Main
- Area: 294 Square Feet
- Dimensions: 21X14
Heating
- Natural Gas, Forced Air
Cooling
- Central Air
Appliances
- Included: Range, Dishwasher, Refrigerator, Washer, Dryer
- Laundry: Main Level, In Unit
Features
- 1st Floor Bedroom, 1st Floor Full Bath, Walk-In Closet(s)
- Windows: Screens
- Basement: Finished,Crawl Space,Partial
- Common walls with other units/homes: End Unit
Interior area
- Total structure area: 2,760
- Total interior livable area: 2,760 sqft
- Finished area below ground: 1,369
Property
Parking
- Total spaces: 2
- Parking features: Asphalt, Garage Door Opener, On Site, Garage Owned, Attached, Garage
- Attached garage spaces: 2
- Has uncovered spaces: Yes
Accessibility
- Accessibility features: No Disability Access
Features
- Patio & porch: Deck
Lot
- Size: 2,580 sqft
- Dimensions: 43X60
- Features: Corner Lot, Landscaped
Details
- Parcel number: 1605302050560000
- Special conditions: None
- Other equipment: Water-Softener Owned, Ceiling Fan(s), Sump Pump
Construction
Type & style
- Home type: Townhouse
- Property subtype: Townhouse, Single Family Residence
Materials
- Vinyl Siding, Brick
- Foundation: Concrete Perimeter
- Roof: Asphalt
Condition
- New construction: No
- Year built: 1996
Details
- Builder model: RANCH
Utilities & green energy
- Electric: Circuit Breakers
- Sewer: Public Sewer
- Water: Public
Community & neighborhood
Location
- Region: Lockport
- Subdivision: Pueblo Point
HOA & financial
HOA
- Has HOA: Yes
- HOA fee: $200 monthly
- Services included: Insurance, Exterior Maintenance, Lawn Care, Snow Removal
Other
Other facts
- Listing terms: Conventional
- Ownership: Fee Simple w/ HO Assn.
Price history
| Date | Event | Price |
|---|---|---|
| 5/2/2025 | Sold | $337,000-0.9%$122/sqft |
Source: | ||
| 3/10/2025 | Contingent | $339,900$123/sqft |
Source: | ||
| 2/20/2025 | Price change | $339,900-2.9%$123/sqft |
Source: | ||
| 2/11/2025 | Listed for sale | $349,900+62.7%$127/sqft |
Source: | ||
| 10/31/2009 | Sold | $215,000-3.1%$78/sqft |
Source: | ||
Public tax history
| Year | Property taxes | Tax assessment |
|---|---|---|
| 2023 | $3,602 -12.2% | $88,959 +18.2% |
| 2022 | $4,102 -1.1% | $75,287 +5.6% |
| 2021 | $4,148 -3.5% | $71,328 +3.8% |
Find assessor info on the county website
Neighborhood: Broken Arrow
Nearby schools
GreatSchools rating
- 8/10William J Butler SchoolGrades: 1-4Distance: 0.9 mi
- 10/10Homer Jr High SchoolGrades: 7-8Distance: 4.4 mi
- 9/10Lockport Township High School EastGrades: 9-12Distance: 1.3 mi
Schools provided by the listing agent
- High: Lockport Township High School
- District: 33C
Source: MRED as distributed by MLS GRID. This data may not be complete. We recommend contacting the local school district to confirm school assignments for this home.
Get a cash offer in 3 minutes
Find out how much your home could sell for in as little as 3 minutes with a no-obligation cash offer.
Estimated market value$359,300
Get a cash offer in 3 minutes
Find out how much your home could sell for in as little as 3 minutes with a no-obligation cash offer.
Estimated market value
$359,300
