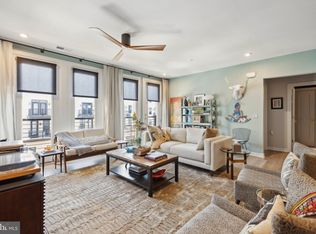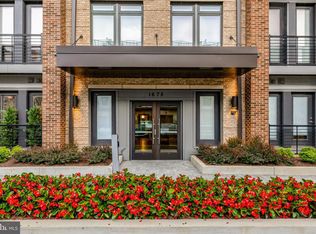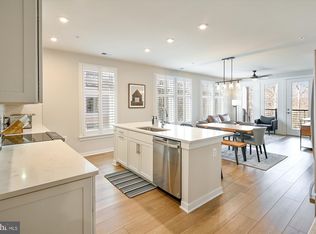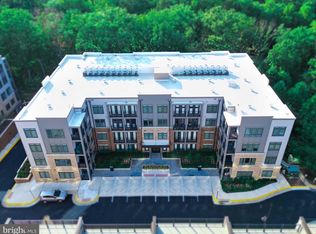Sold for $607,500
$607,500
1675 Bandit Loop Unit 201B, Reston, VA 20190
2beds
1,230sqft
Condominium
Built in 2022
-- sqft lot
$615,800 Zestimate®
$494/sqft
$3,142 Estimated rent
Home value
$615,800
$579,000 - $659,000
$3,142/mo
Zestimate® history
Loading...
Owner options
Explore your selling options
What's special
Welcome to this stunning, modern condo built in 2022 by Stanley Martin. Enjoy the luxury of nearly new construction in one of Reston's most desirable communities. This beautifully upgraded home is flooded with natural light, creating an airy, open feel throughout the space. The Miller model is a thoughtfully designed 2-bedroom, 2-bathroom unit that features an open-concept living area that flows seamlessly into the gourmet kitchen. The kitchen showcases white cabinets, quartz countertops, and upgraded stainless steel appliances. High ceilings and durable luxury vinyl plank flooring add to the sophisticated appeal. The en suite primary bathroom boasts a dual vanity and the walk-in primary closet includes custom built-ins. Enjoy the peaceful setting from your private balcony. One-level living comes with the added convenience of not one, but two reserved garage spaces (a $35,000 option with the original builder) plus zero exterior maintenance. The location offers the best of both worlds: tranquil residential living with incredible connectivity. You're ideally situated just minutes from Reston Town Center, Reston Station, Plaza America, and Dulles Airport is less than 10 miles away. Embrace all that the tree-canopied Reston community has to offer, with access to 15 outdoor swimming pools (including the Tall Oaks Pool just across North Shore Drive), 55 miles of paved and natural surface trails, 52 tennis courts, multiple tot lots, and a playground and park just steps from the condo building. You're less than a mile from Lake Anne and have easy access to the W&OD Trail and the serene hiking/biking trails of Lake Fairfax Park. Rare opportunity to own a like-new condo with high-end finishes in one of Reston's most connected communities, surrounded by an array of restaurants and shops. Located nearly a mile from the Wiehle-Reston Metro and the Dulles Toll Road, commuting is a breeze. Welcome home!
Zillow last checked: 8 hours ago
Listing updated: December 10, 2025 at 09:07am
Listed by:
Casey Menish 571-426-8567,
Pearson Smith Realty, LLC
Bought with:
Goran Maric, 0225234114
Compass
Lex Lianos, 0225186059
Compass
Source: Bright MLS,MLS#: VAFX2260730
Facts & features
Interior
Bedrooms & bathrooms
- Bedrooms: 2
- Bathrooms: 2
- Full bathrooms: 2
- Main level bathrooms: 2
- Main level bedrooms: 2
Primary bedroom
- Features: Walk-In Closet(s), Flooring - Carpet, Ceiling Fan(s)
- Level: Main
- Area: 156 Square Feet
- Dimensions: 12 x 13
Bedroom 2
- Features: Ceiling Fan(s), Flooring - Carpet
- Level: Main
- Area: 144 Square Feet
- Dimensions: 12 x 12
Primary bathroom
- Features: Bathroom - Tub Shower, Countertop(s) - Quartz, Double Sink, Flooring - Ceramic Tile
- Level: Main
- Area: 72 Square Feet
- Dimensions: 12 x 6
Bathroom 2
- Features: Bathroom - Walk-In Shower, Countertop(s) - Quartz, Flooring - Ceramic Tile
- Level: Main
- Area: 70 Square Feet
- Dimensions: 10 x 7
Kitchen
- Features: Countertop(s) - Quartz, Dining Area, Flooring - Luxury Vinyl Plank, Pantry
- Level: Main
- Area: 285 Square Feet
- Dimensions: 15 x 19
Living room
- Features: Balcony Access, Ceiling Fan(s), Flooring - Luxury Vinyl Plank, Recessed Lighting
- Level: Main
- Area: 165 Square Feet
- Dimensions: 15 x 11
Heating
- Forced Air, Electric
Cooling
- Ceiling Fan(s), Central Air, Electric
Appliances
- Included: Microwave, Dishwasher, Disposal, Dryer, Ice Maker, Oven/Range - Electric, Refrigerator, Stainless Steel Appliance(s), Washer, Washer/Dryer Stacked, Water Heater, Electric Water Heater
- Laundry: Dryer In Unit, Has Laundry, Main Level, Washer In Unit, In Unit
Features
- Bathroom - Tub Shower, Bathroom - Walk-In Shower, Built-in Features, Ceiling Fan(s), Combination Kitchen/Living, Entry Level Bedroom, Family Room Off Kitchen, Flat, Open Floorplan, Kitchen - Gourmet, Kitchen Island, Pantry, Primary Bath(s), Recessed Lighting, Walk-In Closet(s)
- Flooring: Carpet, Ceramic Tile, Luxury Vinyl
- Has basement: No
- Has fireplace: No
Interior area
- Total structure area: 1,230
- Total interior livable area: 1,230 sqft
- Finished area above ground: 1,230
- Finished area below ground: 0
Property
Parking
- Total spaces: 2
- Parking features: Basement, Assigned, Lighted, Parking Space Conveys, Garage
- Garage spaces: 2
- Details: Assigned Parking, Assigned Space #: 31, 45
Accessibility
- Accessibility features: Accessible Elevator Installed, No Stairs
Features
- Levels: One
- Stories: 1
- Exterior features: Balcony
- Pool features: Community
Lot
- Features: Suburban
Details
- Additional structures: Above Grade, Below Grade
- Parcel number: 0172 44 0201B
- Zoning: 330
- Zoning description: PDH-30(RESIDENTIAL 30 DU/AC)
- Special conditions: Standard
- Other equipment: Intercom
Construction
Type & style
- Home type: Condo
- Architectural style: Contemporary,Traditional
- Property subtype: Condominium
Materials
- Other
Condition
- Excellent
- New construction: No
- Year built: 2022
Details
- Builder model: Miller
- Builder name: Stanley Martin
Utilities & green energy
- Sewer: Public Sewer
- Water: Public
Community & neighborhood
Security
- Security features: 24 Hour Security, Carbon Monoxide Detector(s), Main Entrance Lock, Smoke Detector(s), Fire Sprinkler System
Location
- Region: Reston
- Subdivision: Tall Oaks
HOA & financial
HOA
- Has HOA: Yes
- HOA fee: $848 annually
- Amenities included: Elevator(s), Jogging Path, Pool, Reserved/Assigned Parking, Tennis Court(s), Tot Lots/Playground, Baseball Field, Basketball Court, Bike Trail, Lake, Picnic Area, Soccer Field, Water/Lake Privileges, Community Center
- Services included: Common Area Maintenance, Maintenance Structure, Management, Pool(s), Snow Removal, Trash, Water, Sewer, Maintenance Grounds
- Association name: RESTON ASSOCIATION
- Second association name: The Flats At Tall Oaks Condominium
Other fees
- Condo and coop fee: $533 monthly
Other
Other facts
- Listing agreement: Exclusive Right To Sell
- Listing terms: Cash,Conventional,FHA,VA Loan
- Ownership: Condominium
Price history
| Date | Event | Price |
|---|---|---|
| 12/17/2025 | Listing removed | $3,224$3/sqft |
Source: Zillow Rentals Report a problem | ||
| 12/10/2025 | Price change | $3,224+7.6%$3/sqft |
Source: Zillow Rentals Report a problem | ||
| 11/25/2025 | Price change | $2,995-4%$2/sqft |
Source: Zillow Rentals Report a problem | ||
| 11/19/2025 | Price change | $3,119+4.1%$3/sqft |
Source: Zillow Rentals Report a problem | ||
| 11/17/2025 | Price change | $2,995-11.9%$2/sqft |
Source: Zillow Rentals Report a problem | ||
Public tax history
| Year | Property taxes | Tax assessment |
|---|---|---|
| 2025 | $6,460 +1.8% | $536,980 +2% |
| 2024 | $6,346 +0.5% | $526,450 -2% |
| 2023 | $6,315 | $537,190 |
Find assessor info on the county website
Neighborhood: 20190
Nearby schools
GreatSchools rating
- 6/10Forest Edge Elementary SchoolGrades: PK-6Distance: 0.7 mi
- 6/10Hughes Middle SchoolGrades: 7-8Distance: 1.7 mi
- 6/10South Lakes High SchoolGrades: 9-12Distance: 1.9 mi
Schools provided by the listing agent
- District: Fairfax County Public Schools
Source: Bright MLS. This data may not be complete. We recommend contacting the local school district to confirm school assignments for this home.
Get a cash offer in 3 minutes
Find out how much your home could sell for in as little as 3 minutes with a no-obligation cash offer.
Estimated market value$615,800
Get a cash offer in 3 minutes
Find out how much your home could sell for in as little as 3 minutes with a no-obligation cash offer.
Estimated market value
$615,800



