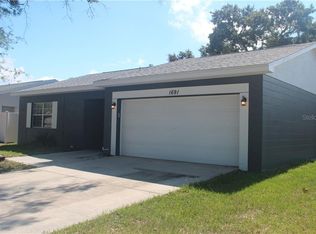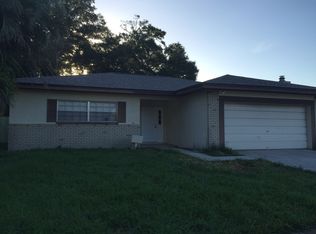Sold for $403,000
$403,000
1675 E Grovehill Rd, Palm Harbor, FL 34683
3beds
1,392sqft
Single Family Residence
Built in 1980
6,299 Square Feet Lot
$399,000 Zestimate®
$290/sqft
$2,335 Estimated rent
Home value
$399,000
$363,000 - $435,000
$2,335/mo
Zestimate® history
Loading...
Owner options
Explore your selling options
What's special
Move-in-ready 3BR/2BA in one of Palm Harbor’s most sought-after neighborhoods! NON-HOA Neighborhood, X FLOOD ZONE, and NON-EVACUATION ZONE offer peace of mind. Updates include a 2024 ROOF, 2023 HVAC, and Luxury Vinyl Plank flooring throughout. Open kitchen with shaker cabinets, quartz countertops, stainless steel appliances, and a breakfast bar. Split floor plan offers two living areas, perfect for both entertaining and relaxing. Primary suite opens to a spacious composite deck and features an updated en-suite bath with a zero-entry shower. Enjoy Florida living in the fenced backyard with room to play, grill, or unwind. Two-car garage provides ample storage. Zoned for top-rated schools, Gulf beaches, Pinellas Trail, shopping, dining & hospitals. . . BONUS: Qualified buyers may receive a 1-year interest rate buydown (paid by the seller’s preferred lender; subject to credit approval and program availability). Contact us today for details!
Zillow last checked: 8 hours ago
Listing updated: September 30, 2025 at 10:47am
Listing Provided by:
Karen Apa 727-776-7678,
PREMIER SOTHEBY'S INTL REALTY 727-595-1604
Bought with:
Alex Ciumasu, 3376752
TAMPA4U.COM REALTY,LLC
Source: Stellar MLS,MLS#: TB8401779 Originating MLS: Suncoast Tampa
Originating MLS: Suncoast Tampa

Facts & features
Interior
Bedrooms & bathrooms
- Bedrooms: 3
- Bathrooms: 2
- Full bathrooms: 2
Primary bedroom
- Features: Ceiling Fan(s), En Suite Bathroom, Dual Closets
- Level: First
- Area: 182.7 Square Feet
- Dimensions: 14.5x12.6
Bedroom 2
- Features: Ceiling Fan(s), Built-in Closet
- Level: First
- Area: 109.08 Square Feet
- Dimensions: 10.1x10.8
Bedroom 3
- Features: Ceiling Fan(s), Built-in Closet
- Level: First
- Area: 92.92 Square Feet
- Dimensions: 10.2x9.11
Primary bathroom
- Features: Shower No Tub, Stone Counters
- Level: First
- Area: 142.68 Square Feet
- Dimensions: 12.3x11.6
Dining room
- Level: First
- Area: 74.61 Square Feet
- Dimensions: 9.2x8.11
Family room
- Features: Ceiling Fan(s)
- Level: First
- Area: 166.38 Square Feet
- Dimensions: 14.1x11.8
Kitchen
- Features: Breakfast Bar, Stone Counters
- Level: First
- Area: 113.75 Square Feet
- Dimensions: 12.5x9.1
Living room
- Level: First
- Area: 197.5 Square Feet
- Dimensions: 12.5x15.8
Heating
- Central, Electric
Cooling
- Central Air
Appliances
- Included: Dishwasher, Disposal, Electric Water Heater, Microwave, Range, Refrigerator
- Laundry: In Garage
Features
- Ceiling Fan(s), Eating Space In Kitchen, Kitchen/Family Room Combo, Open Floorplan, Stone Counters
- Flooring: Luxury Vinyl, Tile
- Doors: Sliding Doors
- Has fireplace: No
Interior area
- Total structure area: 1,896
- Total interior livable area: 1,392 sqft
Property
Parking
- Total spaces: 2
- Parking features: Driveway, Garage Door Opener
- Attached garage spaces: 2
- Has uncovered spaces: Yes
Features
- Levels: One
- Stories: 1
Lot
- Size: 6,299 sqft
- Dimensions: 60 x 104
Details
- Parcel number: 062816060240002350
- Zoning: R-3
- Special conditions: None
Construction
Type & style
- Home type: SingleFamily
- Property subtype: Single Family Residence
Materials
- Block, Stucco
- Foundation: Slab
- Roof: Shingle
Condition
- New construction: No
- Year built: 1980
Utilities & green energy
- Sewer: Public Sewer
- Water: Public
- Utilities for property: BB/HS Internet Available, Cable Available, Electricity Connected, Sewer Connected, Water Connected
Community & neighborhood
Location
- Region: Palm Harbor
- Subdivision: BEACON GROVES UNIT IV
HOA & financial
HOA
- Has HOA: No
Other fees
- Pet fee: $0 monthly
Other financial information
- Total actual rent: 0
Other
Other facts
- Listing terms: Cash,Conventional
- Ownership: Fee Simple
- Road surface type: Paved
Price history
| Date | Event | Price |
|---|---|---|
| 9/30/2025 | Sold | $403,000-6.3%$290/sqft |
Source: | ||
| 8/15/2025 | Pending sale | $430,000$309/sqft |
Source: | ||
| 7/16/2025 | Price change | $430,000-2.3%$309/sqft |
Source: | ||
| 6/27/2025 | Listed for sale | $440,000+54.4%$316/sqft |
Source: | ||
| 9/23/2020 | Sold | $285,000-1.7%$205/sqft |
Source: Public Record Report a problem | ||
Public tax history
| Year | Property taxes | Tax assessment |
|---|---|---|
| 2024 | $3,637 +1.7% | $238,214 +3% |
| 2023 | $3,576 +3.1% | $231,276 +3% |
| 2022 | $3,468 -0.9% | $224,540 +3% |
Find assessor info on the county website
Neighborhood: 34683
Nearby schools
GreatSchools rating
- 10/10Sutherland Elementary SchoolGrades: PK-5Distance: 1 mi
- 5/10Palm Harbor Middle SchoolGrades: 6-8Distance: 1.4 mi
- 7/10Palm Harbor University High SchoolGrades: 9-12Distance: 1.2 mi
Schools provided by the listing agent
- Elementary: Sutherland Elementary-PN
- Middle: Palm Harbor Middle-PN
- High: Palm Harbor Univ High-PN
Source: Stellar MLS. This data may not be complete. We recommend contacting the local school district to confirm school assignments for this home.
Get a cash offer in 3 minutes
Find out how much your home could sell for in as little as 3 minutes with a no-obligation cash offer.
Estimated market value$399,000
Get a cash offer in 3 minutes
Find out how much your home could sell for in as little as 3 minutes with a no-obligation cash offer.
Estimated market value
$399,000

