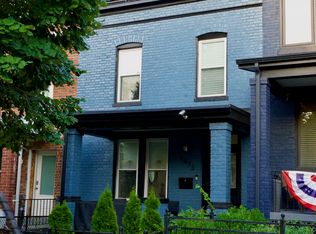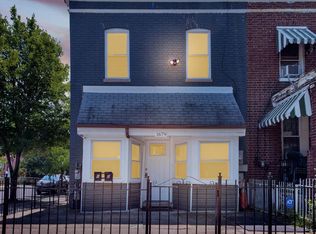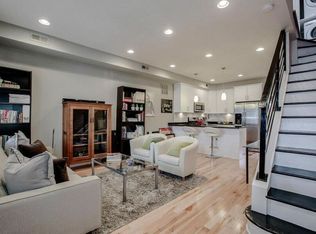Sold for $800,000 on 08/22/25
$800,000
1675 Montello Ave NE, Washington, DC 20002
4beds
1,998sqft
Townhouse
Built in 1913
1,764 Square Feet Lot
$798,400 Zestimate®
$400/sqft
$3,870 Estimated rent
Home value
$798,400
$758,000 - $838,000
$3,870/mo
Zestimate® history
Loading...
Owner options
Explore your selling options
What's special
Mortgage Helper Alert! Live in Style While Offsetting Your Monthly Costs. This isn't just a home—it's a built-in income stream and a prime wealth-building opportunity in one of DC’s hottest neighborhoods. And unlike condos, there are no HOA or condo fees—putting even more money back in your pocket each month. Plus, enjoy low-maintenance living with modern systems and thoughtful updates throughout. Fully renovated and thoughtfully designed, this nearly 2,000 sq. ft. residence includes a fully separated lower-level suite with private front and rear entrance, full kitchen, living room, bedroom, and bath—previously rented for $1,700/mo, while the upper level commanded $3,700/mo. Perfect for Airbnb, long-term tenants, or multigenerational living, this home helps offset your mortgage or boost your cash flow from day one. Standout features include:
– Chef’s kitchen with high-end appliances, skylights & custom island
– Zoned HVAC with fresh-air recovery system
– Designer finishes throughout
– Private 2-car secure carport with garage door & EV-ready panel
– Spacious rear patio for outdoor living Unbeatable location: Just steps to H Street, Union Market, and NoMa, offering strong appreciation potential and rental demand. Smarter homeownership starts here. Live stylishly while your home pays you back. This is more than a home—it’s a wealth-building opportunity in one of DC’s most vibrant neighborhoods. Just blocks from H Street Corridor, Union Market, and NoMa, you’re buying into location, lifestyle, and long-term value. Approx. 1,998 sq. ft. – deemed reliable but not guaranteed.
Zillow last checked: 8 hours ago
Listing updated: August 22, 2025 at 10:10am
Listed by:
Jesse Oakley 202-440-3564,
Compass
Bought with:
Justin Davey, SP98372299
Long & Foster Real Estate, Inc.
Source: Bright MLS,MLS#: DCDC2186842
Facts & features
Interior
Bedrooms & bathrooms
- Bedrooms: 4
- Bathrooms: 4
- Full bathrooms: 3
- 1/2 bathrooms: 1
- Main level bathrooms: 1
Heating
- Hot Water, Natural Gas
Cooling
- None, Electric
Appliances
- Included: Disposal, Dishwasher, Range Hood, Refrigerator, Stainless Steel Appliance(s), Cooktop, Washer, Water Heater, Tankless Water Heater, Gas Water Heater
- Laundry: In Basement, Upper Level
Features
- Combination Dining/Living, Combination Kitchen/Dining, Combination Kitchen/Living, Open Floorplan, Kitchen - Gourmet, Kitchen Island, Eat-in Kitchen, Kitchen - Table Space, Pantry, Upgraded Countertops, Walk-In Closet(s), Recessed Lighting
- Flooring: Engineered Wood, Laminate, Stone, Tile/Brick, Concrete
- Basement: English,Front Entrance,Finished,Full,Improved,Exterior Entry,Rear Entrance,Walk-Out Access,Windows,Other
- Has fireplace: No
Interior area
- Total structure area: 1,998
- Total interior livable area: 1,998 sqft
- Finished area above ground: 1,998
Property
Parking
- Total spaces: 2
- Parking features: Electric Vehicle Charging Station(s), Parking Space Conveys, Private, Secured, Detached Carport, Driveway, Off Street
- Carport spaces: 2
- Has uncovered spaces: Yes
Accessibility
- Accessibility features: None
Features
- Levels: Three
- Stories: 3
- Patio & porch: Porch, Patio, Terrace
- Exterior features: Extensive Hardscape, Lighting, Play Area, Balcony
- Pool features: None
- Fencing: Privacy,Back Yard,Wood,Wrought Iron,Full
- Has view: Yes
- View description: City
Lot
- Size: 1,764 sqft
- Features: Front Yard, Landscaped, Rear Yard, Urban Land Not Rated
Details
- Additional structures: Above Grade, Below Grade
- Parcel number: 4055//0066
- Zoning: RF-1
- Special conditions: Standard
Construction
Type & style
- Home type: Townhouse
- Architectural style: Contemporary,Mid-Century Modern
- Property subtype: Townhouse
Materials
- Brick
- Foundation: Slab, Concrete Perimeter, Brick/Mortar
Condition
- Excellent
- New construction: No
- Year built: 1913
- Major remodel year: 2018
Utilities & green energy
- Sewer: Public Sewer
- Water: Public
Community & neighborhood
Location
- Region: Washington
- Subdivision: Trinidad
Other
Other facts
- Listing agreement: Exclusive Agency
- Ownership: Fee Simple
- Road surface type: Concrete
Price history
| Date | Event | Price |
|---|---|---|
| 8/22/2025 | Sold | $800,000-1.8%$400/sqft |
Source: | ||
| 7/22/2025 | Contingent | $815,000$408/sqft |
Source: | ||
| 7/6/2025 | Price change | $815,000-1.8%$408/sqft |
Source: | ||
| 6/5/2025 | Price change | $829,900-2.2%$415/sqft |
Source: | ||
| 5/7/2025 | Listed for sale | $849,000+69.8%$425/sqft |
Source: | ||
Public tax history
| Year | Property taxes | Tax assessment |
|---|---|---|
| 2025 | $4,672 -2.5% | $639,490 -1.7% |
| 2024 | $4,791 +2.3% | $650,750 +2.5% |
| 2023 | $4,684 +7.7% | $635,060 +7.6% |
Find assessor info on the county website
Neighborhood: Trinidad
Nearby schools
GreatSchools rating
- 4/10Wheatley Education CampusGrades: PK-8Distance: 0.4 mi
- 3/10Dunbar High SchoolGrades: 9-12Distance: 1.5 mi
Schools provided by the listing agent
- District: District Of Columbia Public Schools
Source: Bright MLS. This data may not be complete. We recommend contacting the local school district to confirm school assignments for this home.

Get pre-qualified for a loan
At Zillow Home Loans, we can pre-qualify you in as little as 5 minutes with no impact to your credit score.An equal housing lender. NMLS #10287.
Sell for more on Zillow
Get a free Zillow Showcase℠ listing and you could sell for .
$798,400
2% more+ $15,968
With Zillow Showcase(estimated)
$814,368

