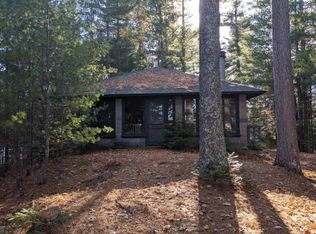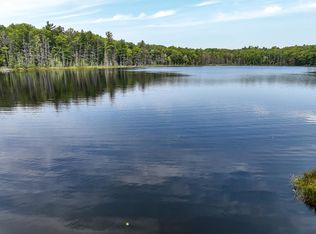Closed
$375,000
1675 O'Neil ROAD, Eagle River, WI 54521
2beds
1,900sqft
Single Family Residence
Built in 1999
3 Acres Lot
$389,600 Zestimate®
$197/sqft
$1,706 Estimated rent
Home value
$389,600
Estimated sales range
Not available
$1,706/mo
Zestimate® history
Loading...
Owner options
Explore your selling options
What's special
This home is nestled on 3 private, wooded acres, which has been extensively updated in 2023. Enjoy the openness this 2-bedroom, 2-bath home offers in the perfect Northwoods getaway. Step outside onto the large deck and enjoy soaking in the tranquil forest views of mature pines and oaks. Just down the road is a public boat landing that gives you easy access to the 28-lake Three Lakes Chain, with endless opportunities for boating, fishing, and year-round recreation. ATV and Snowmobile enthusiasts will love the convenient access to the trails, making this an ideal property for outdoor adventure in every season. Enjoy privacy, peace and the true Northwoods experience-while staying close to the best of Three Lakes Chain. Schedule your showing today!!
Zillow last checked: 8 hours ago
Listing updated: July 13, 2025 at 03:21pm
Listed by:
Jennifer Smith 262-893-2421,
Avanti Realty LLC
Bought with:
Metromls Non
Source: WIREX MLS,MLS#: 1919736 Originating MLS: Metro MLS
Originating MLS: Metro MLS
Facts & features
Interior
Bedrooms & bathrooms
- Bedrooms: 2
- Bathrooms: 2
- Full bathrooms: 2
- Main level bedrooms: 2
Primary bedroom
- Level: Main
- Area: 182
- Dimensions: 14 x 13
Bedroom 2
- Level: Main
- Area: 130
- Dimensions: 13 x 10
Bathroom
- Features: Stubbed For Bathroom on Lower, Tub Only, Master Bedroom Bath: Walk-In Shower, Master Bedroom Bath, Shower Over Tub
Dining room
- Level: Main
- Area: 130
- Dimensions: 13 x 10
Kitchen
- Level: Main
- Area: 156
- Dimensions: 13 x 12
Living room
- Level: Main
- Area: 299
- Dimensions: 23 x 13
Heating
- Propane, Radiant/Hot Water
Appliances
- Included: Dishwasher, Microwave, Oven, Refrigerator
Features
- Walk-In Closet(s), Kitchen Island
- Basement: 8'+ Ceiling,Full,Partially Finished,Concrete,Sump Pump
Interior area
- Total structure area: 1,900
- Total interior livable area: 1,900 sqft
Property
Parking
- Total spaces: 2
- Parking features: Garage Door Opener, Attached, 2 Car
- Attached garage spaces: 2
Features
- Levels: One
- Stories: 1
- Patio & porch: Deck
Lot
- Size: 3 Acres
- Features: Wooded
Details
- Parcel number: TL1130
- Zoning: RES
Construction
Type & style
- Home type: SingleFamily
- Architectural style: Ranch
- Property subtype: Single Family Residence
Materials
- Vinyl Siding
Condition
- 21+ Years
- New construction: No
- Year built: 1999
Utilities & green energy
- Sewer: Septic Tank
- Water: Well
Community & neighborhood
Location
- Region: Eagle River
- Municipality: Three Lakes
Price history
| Date | Event | Price |
|---|---|---|
| 7/7/2025 | Sold | $375,000+1.4%$197/sqft |
Source: | ||
| 6/1/2025 | Contingent | $369,900$195/sqft |
Source: | ||
| 5/31/2025 | Listed for sale | $369,900+19.7%$195/sqft |
Source: | ||
| 7/5/2023 | Sold | $309,000+125.5%$163/sqft |
Source: Public Record Report a problem | ||
| 2/15/2023 | Sold | $137,000$72/sqft |
Source: Public Record Report a problem | ||
Public tax history
| Year | Property taxes | Tax assessment |
|---|---|---|
| 2024 | $1,623 +0.4% | $149,600 |
| 2023 | $1,616 +7.3% | $149,600 |
| 2022 | $1,507 -13.8% | $149,600 |
Find assessor info on the county website
Neighborhood: 54521
Nearby schools
GreatSchools rating
- 8/10Three Lakes Elementary SchoolGrades: PK-6Distance: 4.1 mi
- 7/10Three Lakes Junior High SchoolGrades: 7-8Distance: 4.1 mi
- 5/10Three Lakes High SchoolGrades: 9-12Distance: 4.1 mi
Schools provided by the listing agent
- Middle: Three Lakes
- High: Three Lakes
- District: Three Lakes
Source: WIREX MLS. This data may not be complete. We recommend contacting the local school district to confirm school assignments for this home.
Get pre-qualified for a loan
At Zillow Home Loans, we can pre-qualify you in as little as 5 minutes with no impact to your credit score.An equal housing lender. NMLS #10287.

