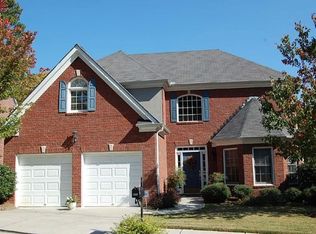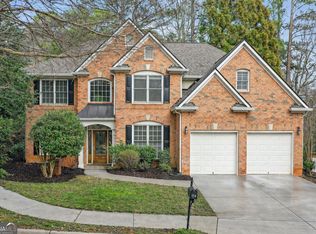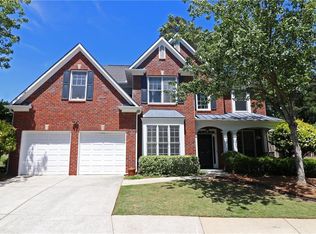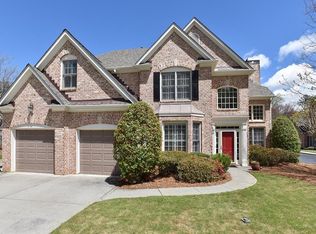Closed
$760,000
1675 Reserve Way, Decatur, GA 30033
4beds
2,854sqft
Single Family Residence
Built in 2000
8,712 Square Feet Lot
$799,300 Zestimate®
$266/sqft
$3,808 Estimated rent
Home value
$799,300
$759,000 - $839,000
$3,808/mo
Zestimate® history
Loading...
Owner options
Explore your selling options
What's special
Welcome to this meticulously maintained 4 bedroom, 3.5 bath traditional home located on a quiet street in the desirable Decatur neighborhood of Bretonwood. As you enter the home, you will be greeted by a stunning double-story foyer that leads into a spacious family room with plenty of natural light. The large dining room has a convenient butler's pantry and French doors that open to a private patio in the front of the house. The updated kitchen is a chef's dream with beautiful quartz countertops, stainless steel appliances, and a breakfast bar that opens up to a cozy breakfast area. The huge island is an entertainer's dream! Adjacent to the kitchen, you can find a great space for a command center or desk for homework or home office. The main floor offers a separate room with built ins that overlooks the fabulous backyard that's currently being used as an office and it gives the flexibility of a playroom, bedroom on the main, craft room or whatever your imagination comes up with. A formal living room that gives additional space for entertaining or play is also located on the main floor. The master bedroom suite boasts a beautiful fireplace and a sitting area perfect for relaxation. The master bath features double vanities, a soaking tub, and a separate shower. The huge master closet is a treat! 2 secondary nice sized secondary bedrooms with a jack n jill bathroom are on the other end of the hallway and a 3rd nice sized bedroom with it's ensuite full bathroom is perfect for a guest bedroom or nursery. Step outside onto the outstanding covered patio with a fireplace, outdoor kitchen area, two different dining areas and plenty of room for entertaining. The big flat backyard is a rare find and a perfect space for play and relaxing. The firepit area has electrical source for a hot tub. Additional features of this home include a double garage, hardwood floors, laundry room, new roof and new HVAC. This home is conveniently located close to shops, restaurants, Emory University, the CDC and some of the area's best schools and easy access to major highways like I85 and I285 to get you wherever you need to go fast and easy. Don't miss out on the opportunity to own this beautiful home in Decatur! Schedule your private tour today. Welcome Home!
Zillow last checked: 8 hours ago
Listing updated: July 16, 2025 at 06:14am
Listed by:
Rios Delgado Realty Group 770-744-1517,
Keller Williams Chattahoochee,
Michelle H Rios 404-428-2026,
Keller Williams Chattahoochee
Bought with:
Angela Lawson, 341390
Redfin Corporation
Source: GAMLS,MLS#: 10158972
Facts & features
Interior
Bedrooms & bathrooms
- Bedrooms: 4
- Bathrooms: 4
- Full bathrooms: 3
- 1/2 bathrooms: 1
Dining room
- Features: Seats 12+
Kitchen
- Features: Breakfast Area, Breakfast Bar, Breakfast Room, Kitchen Island, Solid Surface Counters, Walk-in Pantry
Heating
- Central, Natural Gas, Zoned
Cooling
- Ceiling Fan(s), Central Air, Zoned
Appliances
- Included: Dishwasher, Disposal, Dryer, Gas Water Heater, Microwave, Refrigerator, Washer
- Laundry: Other
Features
- Bookcases, High Ceilings, Roommate Plan, Vaulted Ceiling(s), Walk-In Closet(s)
- Flooring: Carpet, Hardwood, Tile
- Windows: Bay Window(s), Double Pane Windows, Window Treatments
- Basement: None
- Attic: Pull Down Stairs
- Number of fireplaces: 3
- Fireplace features: Factory Built, Family Room, Master Bedroom, Outside
- Common walls with other units/homes: No Common Walls
Interior area
- Total structure area: 2,854
- Total interior livable area: 2,854 sqft
- Finished area above ground: 2,854
- Finished area below ground: 0
Property
Parking
- Total spaces: 2
- Parking features: Attached, Garage, Garage Door Opener, Kitchen Level
- Has attached garage: Yes
Features
- Levels: Two
- Stories: 2
- Patio & porch: Deck, Patio, Porch
- Fencing: Back Yard,Wood
- Has view: Yes
- View description: City
- Body of water: None
Lot
- Size: 8,712 sqft
- Features: Cul-De-Sac, Level, Private
- Residential vegetation: Cleared, Grassed
Details
- Additional structures: Garage(s), Outdoor Kitchen
- Parcel number: 18 162 06 059
- Other equipment: Intercom
Construction
Type & style
- Home type: SingleFamily
- Architectural style: Brick Front,Traditional
- Property subtype: Single Family Residence
Materials
- Brick, Concrete
- Foundation: Slab
- Roof: Composition
Condition
- Resale
- New construction: No
- Year built: 2000
Utilities & green energy
- Electric: 220 Volts
- Sewer: Public Sewer
- Water: Public
- Utilities for property: Cable Available, Electricity Available, High Speed Internet, Natural Gas Available, Sewer Available, Underground Utilities, Water Available
Green energy
- Energy efficient items: Appliances, Doors, Thermostat
- Water conservation: Low-Flow Fixtures
Community & neighborhood
Security
- Security features: Smoke Detector(s)
Community
- Community features: Sidewalks, Street Lights, Walk To Schools, Near Shopping
Location
- Region: Decatur
- Subdivision: Brettonwood
HOA & financial
HOA
- Has HOA: Yes
- HOA fee: $550 annually
- Services included: None
Other
Other facts
- Listing agreement: Exclusive Right To Sell
- Listing terms: Cash,Conventional,Fannie Mae Approved,FHA,Freddie Mac Approved,VA Loan
Price history
| Date | Event | Price |
|---|---|---|
| 6/16/2023 | Sold | $760,000+8.6%$266/sqft |
Source: | ||
| 5/16/2023 | Pending sale | $700,000$245/sqft |
Source: | ||
| 5/11/2023 | Listed for sale | $700,000+63.9%$245/sqft |
Source: | ||
| 8/19/2011 | Sold | $427,000-5.1%$150/sqft |
Source: Public Record Report a problem | ||
| 7/2/2011 | Price change | $449,900-3.2%$158/sqft |
Source: Peachtree Road Realty Associates LLC #4205288 Report a problem | ||
Public tax history
| Year | Property taxes | Tax assessment |
|---|---|---|
| 2025 | $10,205 -0.7% | $322,880 +6.2% |
| 2024 | $10,275 +53.7% | $304,000 +34.3% |
| 2023 | $6,686 -5.5% | $226,280 +4.2% |
Find assessor info on the county website
Neighborhood: 30033
Nearby schools
GreatSchools rating
- 6/10Briarlake Elementary SchoolGrades: PK-5Distance: 0.7 mi
- 5/10Henderson Middle SchoolGrades: 6-8Distance: 2.8 mi
- 7/10Lakeside High SchoolGrades: 9-12Distance: 1.1 mi
Schools provided by the listing agent
- Elementary: Briarlake
- Middle: Henderson
- High: Lakeside
Source: GAMLS. This data may not be complete. We recommend contacting the local school district to confirm school assignments for this home.
Get a cash offer in 3 minutes
Find out how much your home could sell for in as little as 3 minutes with a no-obligation cash offer.
Estimated market value$799,300
Get a cash offer in 3 minutes
Find out how much your home could sell for in as little as 3 minutes with a no-obligation cash offer.
Estimated market value
$799,300



