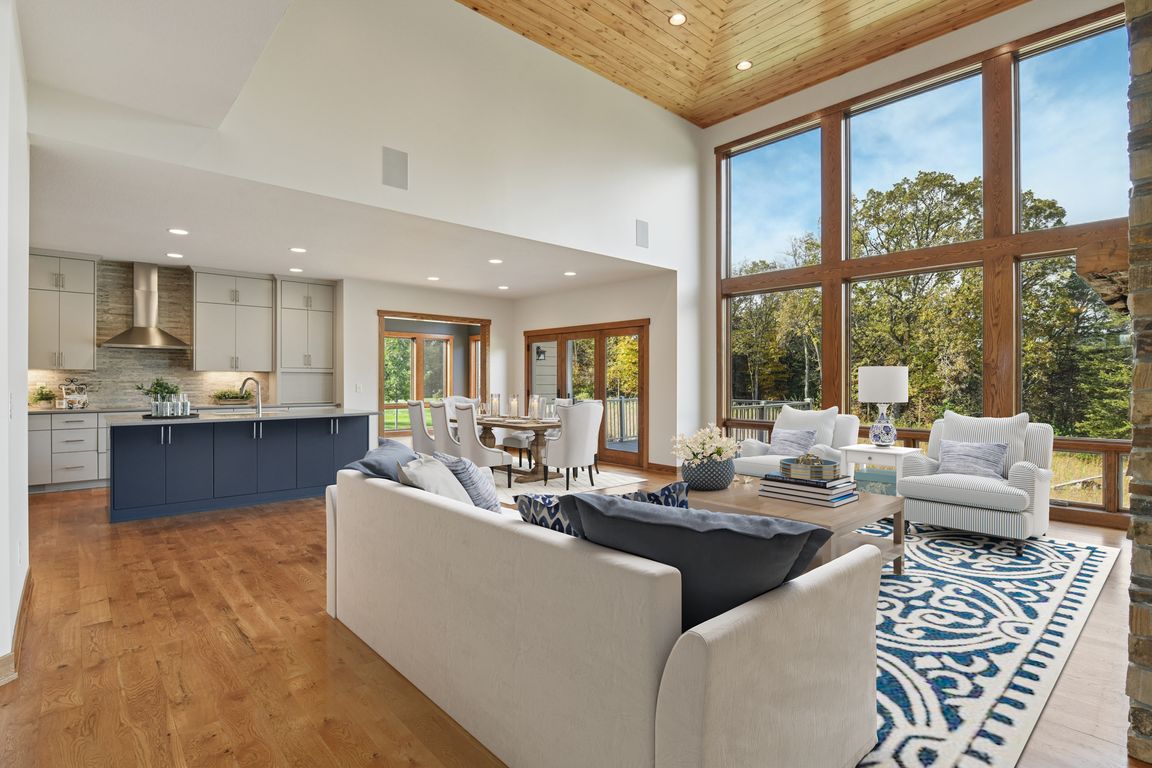Open: Sun 12pm-2pm

Active
$975,000
4beds
3,486sqft
16750 Crosby Ln, Carver, MN 55315
4beds
3,486sqft
Single family residence
Built in 2015
4.22 Acres
4 Attached garage spaces
$280 price/sqft
What's special
Floor-to-ceiling stone fireplaceCenter islandSolid oak floorsImpeccable landscapingKnotty pine ceilingExpansive west-facing windowsElegant primary suite
A rare find—custom one-story retreat on over 4 acres of oak forest beauty. Set among mature oaks and impeccable landscaping, this stunning custom home blends refined design with the serenity of nature. Built in 2015, the home spans 4 bedrooms, 3 baths, and a 4-car garage—with thoughtful craftsmanship evident in every ...
- 8 hours |
- 121 |
- 9 |
Source: NorthstarMLS as distributed by MLS GRID,MLS#: 6788894
Travel times
Living Room
Kitchen
Primary Bedroom
Zillow last checked: 7 hours ago
Listing updated: 10 hours ago
Listed by:
Sally B Scrimgeour 952-200-9461,
eXp Realty
Source: NorthstarMLS as distributed by MLS GRID,MLS#: 6788894
Facts & features
Interior
Bedrooms & bathrooms
- Bedrooms: 4
- Bathrooms: 3
- Full bathrooms: 2
- 1/2 bathrooms: 1
Rooms
- Room types: Great Room, Dining Room, Kitchen, Sun Room, Bedroom 1, Bedroom 2, Bedroom 3, Bedroom 4, Family Room, Bar/Wet Bar Room, Foyer, Mud Room, Laundry, Deck
Bedroom 1
- Level: Main
- Area: 182 Square Feet
- Dimensions: 14x13
Bedroom 2
- Level: Lower
- Area: 180 Square Feet
- Dimensions: 15x12
Bedroom 3
- Level: Lower
- Area: 165 Square Feet
- Dimensions: 15x11
Bedroom 4
- Level: Lower
- Area: 143 Square Feet
- Dimensions: 13x11
Other
- Level: Lower
- Area: 132 Square Feet
- Dimensions: 12x11
Deck
- Level: Main
- Area: 154 Square Feet
- Dimensions: 14x11
Dining room
- Level: Main
- Area: 110 Square Feet
- Dimensions: 11x10
Family room
- Level: Lower
- Area: 255 Square Feet
- Dimensions: 17x15
Foyer
- Level: Main
- Area: 117 Square Feet
- Dimensions: 13x9
Great room
- Level: Main
- Area: 414 Square Feet
- Dimensions: 23x18
Kitchen
- Level: Main
- Area: 224 Square Feet
- Dimensions: 16x14
Laundry
- Level: Main
- Area: 45 Square Feet
- Dimensions: 9x5
Mud room
- Level: Main
- Area: 56 Square Feet
- Dimensions: 8x7
Sun room
- Level: Main
- Area: 154 Square Feet
- Dimensions: 14x11
Heating
- Forced Air, Fireplace(s), Radiant Floor
Cooling
- Central Air
Appliances
- Included: Air-To-Air Exchanger, Cooktop, Dishwasher, Dryer, Electric Water Heater, Exhaust Fan, Humidifier, Microwave, Refrigerator, Stainless Steel Appliance(s), Wall Oven, Washer, Water Softener Owned
Features
- Basement: Daylight,Drain Tiled,Drainage System,Egress Window(s),Finished,Concrete,Storage Space,Sump Basket,Sump Pump,Walk-Out Access
- Number of fireplaces: 1
- Fireplace features: Circulating, Gas, Living Room, Stone
Interior area
- Total structure area: 3,486
- Total interior livable area: 3,486 sqft
- Finished area above ground: 1,866
- Finished area below ground: 1,355
Video & virtual tour
Property
Parking
- Total spaces: 4
- Parking features: Attached, Gravel, Concrete, Garage Door Opener, Heated Garage, Insulated Garage
- Attached garage spaces: 4
- Has uncovered spaces: Yes
- Details: Garage Dimensions (44x28)
Accessibility
- Accessibility features: Doors 36"+, Door Lever Handles
Features
- Levels: One
- Stories: 1
- Patio & porch: Deck, Front Porch, Patio
- Pool features: None
- Fencing: None
Lot
- Size: 4.22 Acres
- Dimensions: 146 x 104 x 739 x 255 x 728
- Features: Many Trees
Details
- Foundation area: 1620
- Parcel number: 088510030
- Zoning description: Residential-Single Family
- Other equipment: Fuel Tank - Rented
Construction
Type & style
- Home type: SingleFamily
- Property subtype: Single Family Residence
Materials
- Brick/Stone, Cedar, Fiber Cement, Shake Siding, Timber/Post & Beam
- Roof: Age Over 8 Years,Asphalt,Pitched
Condition
- Age of Property: 10
- New construction: No
- Year built: 2015
Utilities & green energy
- Electric: Circuit Breakers, Power Company: Minnesota Valley Electric Co-op
- Gas: Electric, Propane
- Sewer: Mound Septic, Septic System Compliant - Yes, Tank with Drainage Field
- Water: Private
Community & HOA
Community
- Subdivision: River Trails Estates
HOA
- Has HOA: No
- HOA name: No HOA
Location
- Region: Carver
Financial & listing details
- Price per square foot: $280/sqft
- Tax assessed value: $870,200
- Annual tax amount: $8,871
- Date on market: 10/23/2025
- Road surface type: Unimproved