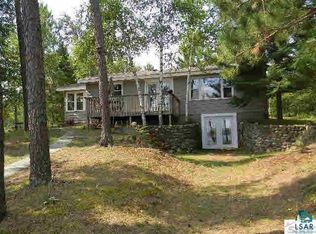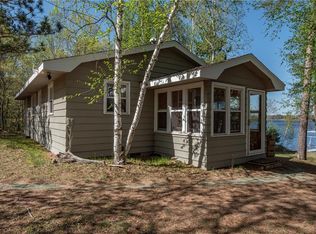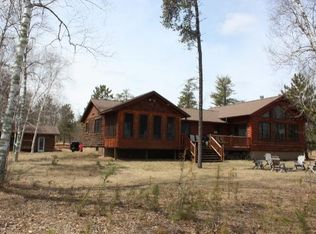THIS IS THE DEAL OF THE SUMMER. YEAR ROUND HOME WITH LIVING/KITCHEN/DINING ACROSS THE FRONT OF THE HOME FOR VIEWS OF THE LAKE. 3 BEDROOMS, FULL BATH, AND PORCH. APPROXIMATELY 120' OF LEVEL SHORELINE TO A SAND BEACH. 2 CAR GARAGE. WALK-OUT PARTIAL BASEMENT. FIREPLACE IN THE LIVING ROOM. HOME DECOR IS DATED BUT CAN BE EASILY UPDATED SO LEAVE IT RETRO. THIS IS SURELY A DIAMOND IN THE ROUGH AT A VERY AFFORDABLE PRICE. IT WON'T STAY AROUND FOR LONG. EVERYTHING IS INCLUDED...EVEN THE SAILBOAT.
This property is off market, which means it's not currently listed for sale or rent on Zillow. This may be different from what's available on other websites or public sources.



