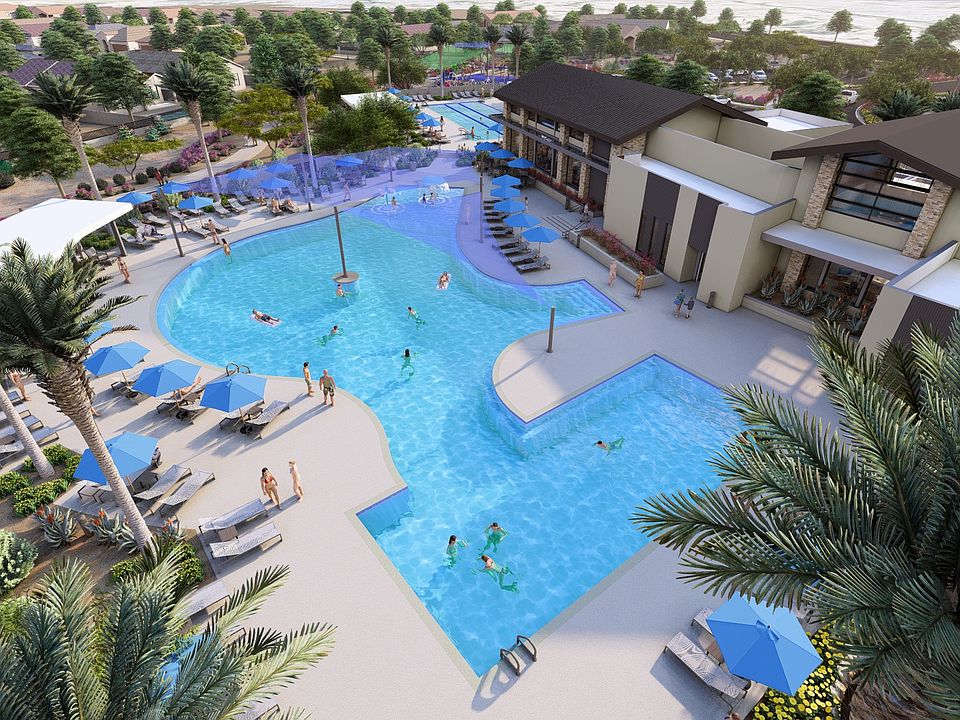What's Special: RV Garage | Oversized Lot | Close to Amenities. New Construction - January Completion! Built by America's Most Trusted Homebuilder. Welcome to the Embark at 16752 W Saguaro Park Lane in Artisan at Asante Journey. This thoughtfully designed home offers comfort and flexibility. Two bedrooms, a full bath, a cozy study, and laundry are tucked to one side. The foyer leads to a powder room, two-car garage, and spacious RV garage—ideal for storage. At the heart, the great room opens to a bright dining area and gourmet kitchen. The private primary suite features a spa-like bath and walk-in closet. Additional Highlights include: 10' double gate, gourmet kitchen, tile and quartz counter tops throughout. MLS# 6922132
New construction
Special offer
$678,022
16752 W Saguaro Park Ln, Surprise, AZ 85387
3beds
2,228sqft
Single Family Residence
Built in 2025
10,878 Square Feet Lot
$-- Zestimate®
$304/sqft
$186/mo HOA
What's special
Rv garageSpacious rv garagePrivate primary suiteOversized lotBright dining areaCozy studyWalk-in closet
Call: (623) 243-8547
- 45 days |
- 170 |
- 10 |
Zillow last checked: 8 hours ago
Listing updated: October 09, 2025 at 12:34pm
Listed by:
Tara M Talley 480-346-1738,
Taylor Morrison (MLS Only)
Source: ARMLS,MLS#: 6922132

Travel times
Schedule tour
Select your preferred tour type — either in-person or real-time video tour — then discuss available options with the builder representative you're connected with.
Facts & features
Interior
Bedrooms & bathrooms
- Bedrooms: 3
- Bathrooms: 3
- Full bathrooms: 2
- 1/2 bathrooms: 1
Primary bedroom
- Level: First
- Area: 182
- Dimensions: 13.00 x 14.00
Bedroom 2
- Level: First
- Area: 120
- Dimensions: 12.00 x 10.00
Bedroom 3
- Level: First
- Area: 110
- Dimensions: 10.00 x 11.00
Den
- Level: First
- Area: 120
- Dimensions: 12.00 x 10.00
Dining room
- Level: First
- Area: 140
- Dimensions: 20.00 x 7.00
Great room
- Level: First
- Area: 289
- Dimensions: 17.00 x 17.00
Heating
- Natural Gas
Cooling
- Central Air, Programmable Thmstat
Appliances
- Included: Gas Cooktop
Features
- Double Vanity, Eat-in Kitchen, Kitchen Island, Full Bth Master Bdrm, Separate Shwr & Tub
- Flooring: Tile
- Has basement: No
Interior area
- Total structure area: 2,228
- Total interior livable area: 2,228 sqft
Property
Parking
- Total spaces: 6
- Parking features: RV Access/Parking, RV Gate, Garage Door Opener, Extended Length Garage, Direct Access, Golf Cart Garage, RV Garage
- Garage spaces: 3
- Uncovered spaces: 3
Features
- Stories: 1
- Patio & porch: Covered, Patio
- Spa features: None
- Fencing: Block
Lot
- Size: 10,878 Square Feet
- Features: Desert Front, Dirt Back
Details
- Parcel number: 50372337
Construction
Type & style
- Home type: SingleFamily
- Architectural style: Santa Barbara/Tuscan
- Property subtype: Single Family Residence
Materials
- Stucco, Low VOC Paint, Blown Cellulose, Painted
- Roof: Tile
Condition
- Under Construction
- New construction: Yes
- Year built: 2025
Details
- Builder name: Taylor Morrison
- Warranty included: Yes
Utilities & green energy
- Sewer: Public Sewer
- Water: City Water
Community & HOA
Community
- Features: Playground, Biking/Walking Path, Fitness Center
- Subdivision: Artisan at Asante Journey Collection
HOA
- Has HOA: Yes
- Services included: Maintenance Grounds, Street Maint
- HOA fee: $186 monthly
- HOA name: Asante
- HOA phone: 602-437-4777
Location
- Region: Surprise
Financial & listing details
- Price per square foot: $304/sqft
- Tax assessed value: $40,500
- Annual tax amount: $6,000
- Date on market: 9/19/2025
- Cumulative days on market: 46 days
- Listing terms: Cash,Conventional,FHA,VA Loan
- Ownership: Fee Simple
Conventional 30-Year Fixed Rate 3.99% / 4.08% APR
Limited-time reduced rate available now in the Phoenix area when using Taylor Morrison Home Funding, Inc. Plus, save $8,000 in closing costs.Source: Taylor Morrison

