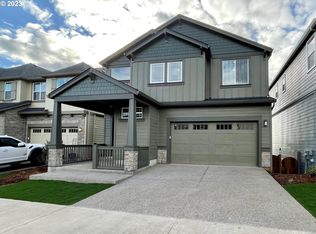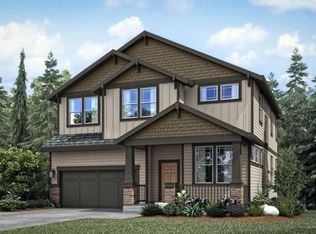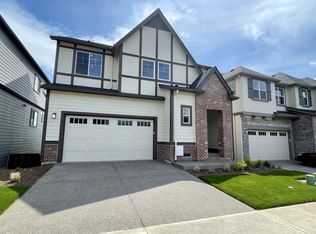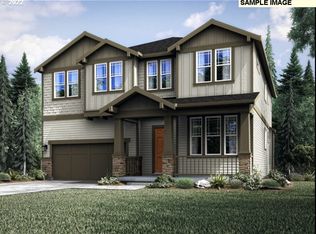Sold
$825,990
16754 SW Darwin Loop, Tigard, OR 97224
4beds
3,434sqft
Residential, Single Family Residence
Built in 2023
-- sqft lot
$819,900 Zestimate®
$241/sqft
$4,047 Estimated rent
Home value
$819,900
$779,000 - $861,000
$4,047/mo
Zestimate® history
Loading...
Owner options
Explore your selling options
What's special
MLS#22037965. Ready Now! The Sunstone at Eastridge Legacy is a 4-bedroom home design with a den, bonus room, & 3 car garage. The bright and open main level features abundant space for entertaining and relaxing with a well-appointed kitchen, dining area, and great room. Sliding glass door leads out to the covered patio and backyard. All the bedrooms are situated upstairs including the spacious primary suite with walk-in closet and spa-like bath.
Zillow last checked: 8 hours ago
Listing updated: May 17, 2023 at 02:28am
Listed by:
Cody Jurgens 503-447-3104,
Cascadian South Corp.
Bought with:
Jeannine Runyan, 201217310
Cascade Hasson Sotheby's International Realty
Source: RMLS (OR),MLS#: 22037965
Facts & features
Interior
Bedrooms & bathrooms
- Bedrooms: 4
- Bathrooms: 3
- Full bathrooms: 3
- Main level bathrooms: 1
Primary bedroom
- Level: Upper
Bedroom 2
- Level: Upper
Bedroom 3
- Level: Upper
Dining room
- Level: Main
Kitchen
- Level: Main
Living room
- Level: Main
Heating
- Forced Air
Cooling
- Air Conditioning Ready
Features
- High Ceilings
- Flooring: Laminate, Wall to Wall Carpet
- Number of fireplaces: 2
Interior area
- Total structure area: 3,434
- Total interior livable area: 3,434 sqft
Property
Parking
- Total spaces: 3
- Parking features: Attached
- Attached garage spaces: 3
Features
- Levels: Two
- Stories: 2
Lot
- Features: Corner Lot, Level, SqFt 3000 to 4999
Details
- Parcel number: R2208734
Construction
Type & style
- Home type: SingleFamily
- Architectural style: Craftsman
- Property subtype: Residential, Single Family Residence
Materials
- Cement Siding, Stone
- Roof: Composition
Condition
- New Construction
- New construction: Yes
- Year built: 2023
Details
- Warranty included: Yes
Utilities & green energy
- Gas: Gas
- Sewer: Public Sewer
- Water: Public
Green energy
- Indoor air quality: Lo VOC Material
Community & neighborhood
Location
- Region: Tigard
- Subdivision: Eastridge Legacy
HOA & financial
HOA
- Has HOA: Yes
- HOA fee: $138 monthly
- Amenities included: Commons, Gym, Maintenance Grounds, Management, Pool
Other
Other facts
- Listing terms: Cash,Conventional,FHA,VA Loan
Price history
| Date | Event | Price |
|---|---|---|
| 5/16/2023 | Sold | $825,990$241/sqft |
Source: | ||
| 3/25/2023 | Pending sale | $825,990$241/sqft |
Source: | ||
| 2/5/2023 | Price change | $825,990+0.6%$241/sqft |
Source: | ||
| 1/8/2023 | Price change | $820,990-6.7%$239/sqft |
Source: | ||
| 11/27/2022 | Price change | $879,990+1.3%$256/sqft |
Source: | ||
Public tax history
| Year | Property taxes | Tax assessment |
|---|---|---|
| 2025 | $8,743 +9.6% | $467,730 +3% |
| 2024 | $7,974 +49.5% | $454,110 +49.9% |
| 2023 | $5,333 +146.4% | $303,000 +146.5% |
Find assessor info on the county website
Neighborhood: 97224
Nearby schools
GreatSchools rating
- 6/10Mary Woodward Elementary SchoolGrades: K-5Distance: 2.5 mi
- 4/10Thomas R Fowler Middle SchoolGrades: 6-8Distance: 3 mi
- 4/10Tigard High SchoolGrades: 9-12Distance: 3.9 mi
Schools provided by the listing agent
- Elementary: Mary Woodward
- Middle: Fowler
- High: Tigard
Source: RMLS (OR). This data may not be complete. We recommend contacting the local school district to confirm school assignments for this home.
Get a cash offer in 3 minutes
Find out how much your home could sell for in as little as 3 minutes with a no-obligation cash offer.
Estimated market value$819,900
Get a cash offer in 3 minutes
Find out how much your home could sell for in as little as 3 minutes with a no-obligation cash offer.
Estimated market value
$819,900



