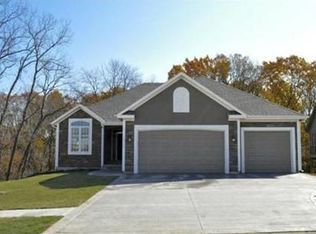Sold
Price Unknown
16757 Ruby Way, Basehor, KS 66007
3beds
1,972sqft
Single Family Residence
Built in 2009
8,811 Square Feet Lot
$423,400 Zestimate®
$--/sqft
$2,269 Estimated rent
Home value
$423,400
$402,000 - $445,000
$2,269/mo
Zestimate® history
Loading...
Owner options
Explore your selling options
What's special
***STUNNING REVERSE STORY & 1/2! Better Than New! MOVE-IN Condition --X-CLEAN!*** Full WALK-OUT Basement! GOURMET Kitchen with Painted Cabinets, GRANITE Tops, ISLAND and Upgraded STAINLESS STEEL Appliances! Large GREAT ROOM with Gorgeous HARDWOOD FLOORS & Elegant FIREPLACE! 1st Floor MASTER Suite with X-Large Walk-In Closet, Huge WALK-IN Custom Tile Shower with RAINFALL Shower Head, PLANTATION Shutters and Connects to Nice LAUNDRY ROOM! 3rd Garage Bay in Basement -- Perfect for Bike, Mowers & Toys! Also Includes Large Family Room, 3rd Bed, 3rd Bath and Tons of Storage Area! Nice Back DECK Featuring SunSetter Awning! Water Softener! Award Winning BASEHOR-LINWOOD Schools! Minutes From The Legends & Village West Shopping District!
Zillow last checked: 8 hours ago
Listing updated: February 24, 2023 at 03:22pm
Listing Provided by:
Diana Bryan-Smith 913-915-6500,
Speedway Realty LLC
Bought with:
Ryan Lynch, 00245694
Lynch Real Estate
Source: Heartland MLS as distributed by MLS GRID,MLS#: 2418096
Facts & features
Interior
Bedrooms & bathrooms
- Bedrooms: 3
- Bathrooms: 3
- Full bathrooms: 3
Primary bedroom
- Features: Carpet, Ceiling Fan(s)
- Level: First
- Dimensions: 14 x 13
Bedroom 2
- Features: Carpet, Ceramic Tiles
- Level: First
- Dimensions: 12 x 11
Bedroom 3
- Features: Carpet, Ceiling Fan(s)
- Level: Basement
- Dimensions: 13 x 11
Primary bathroom
- Features: Double Vanity, Granite Counters, Shower Only
- Level: First
- Dimensions: 14 x 8
Bathroom 2
- Features: Granite Counters, Shower Over Tub
- Level: First
- Dimensions: 8 x 5
Bathroom 3
- Features: Shower Over Tub, Vinyl
- Level: Basement
- Dimensions: 8 x 5
Breakfast room
- Level: First
- Dimensions: 10 x 10
Family room
- Features: Carpet, Ceiling Fan(s)
- Level: Basement
- Dimensions: 16 x 16
Great room
- Features: Fireplace
- Level: First
- Dimensions: 18 x 16
Kitchen
- Features: Granite Counters, Kitchen Island
- Level: First
- Dimensions: 13 x 10
Laundry
- Features: Built-in Features
- Level: First
- Dimensions: 6 x 5
Heating
- Natural Gas
Cooling
- Electric
Appliances
- Included: Dishwasher, Disposal, Humidifier, Microwave, Refrigerator, Built-In Electric Oven, Stainless Steel Appliance(s), Water Softener
- Laundry: Laundry Room, Main Level
Features
- Ceiling Fan(s), Custom Cabinets, Kitchen Island, Painted Cabinets, Vaulted Ceiling(s), Walk-In Closet(s)
- Flooring: Ceramic Tile, Wood
- Doors: Storm Door(s)
- Windows: Window Coverings, Thermal Windows
- Basement: Basement BR,Finished,Walk-Out Access
- Number of fireplaces: 1
- Fireplace features: Great Room, Zero Clearance
Interior area
- Total structure area: 1,972
- Total interior livable area: 1,972 sqft
- Finished area above ground: 1,404
- Finished area below ground: 568
Property
Parking
- Total spaces: 3
- Parking features: Attached, Garage Door Opener, Garage Faces Front, Garage Faces Rear
- Attached garage spaces: 3
Features
- Patio & porch: Deck
Lot
- Size: 8,811 sqft
- Dimensions: 71 x 130
- Features: City Lot
Details
- Parcel number: 1820400000053.000
Construction
Type & style
- Home type: SingleFamily
- Architectural style: Traditional
- Property subtype: Single Family Residence
Materials
- Stone Trim, Wood Siding
- Roof: Composition
Condition
- Year built: 2009
Utilities & green energy
- Sewer: Public Sewer
- Water: Rural
Community & neighborhood
Security
- Security features: Smoke Detector(s)
Location
- Region: Basehor
- Subdivision: Hidden Ridge
HOA & financial
HOA
- Has HOA: Yes
- HOA fee: $350 annually
- Association name: Hidden Ridge HOA
Other
Other facts
- Listing terms: Cash,Conventional,FHA,VA Loan
- Ownership: Private
- Road surface type: Paved
Price history
| Date | Event | Price |
|---|---|---|
| 5/12/2025 | Listing removed | $419,900$213/sqft |
Source: | ||
| 5/3/2025 | Listed for sale | $419,900-2.3%$213/sqft |
Source: | ||
| 4/27/2025 | Listing removed | $429,950$218/sqft |
Source: | ||
| 4/25/2025 | Price change | $429,950-2.3%$218/sqft |
Source: | ||
| 4/15/2025 | Price change | $439,900-0.6%$223/sqft |
Source: | ||
Public tax history
| Year | Property taxes | Tax assessment |
|---|---|---|
| 2025 | -- | $45,655 |
| 2024 | $6,485 +11.3% | $45,655 +7% |
| 2023 | $5,829 +0.8% | $42,665 +5.7% |
Find assessor info on the county website
Neighborhood: 66007
Nearby schools
GreatSchools rating
- 7/10Basehor Elementary SchoolGrades: PK-5Distance: 2.2 mi
- 8/10Basehor-Linwood Middle SchoolGrades: 6-8Distance: 2.1 mi
- 8/10Basehor-Linwood High SchoolGrades: 9-12Distance: 2 mi
Schools provided by the listing agent
- Elementary: Glenwood Ridge
- Middle: Basehor-Linwood
- High: Basehor-Linwood
Source: Heartland MLS as distributed by MLS GRID. This data may not be complete. We recommend contacting the local school district to confirm school assignments for this home.
Sell for more on Zillow
Get a free Zillow Showcase℠ listing and you could sell for .
$423,400
2% more+ $8,468
With Zillow Showcase(estimated)
$431,868