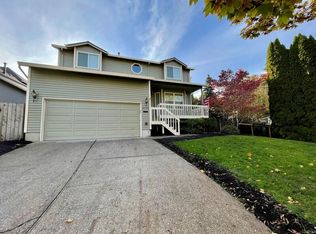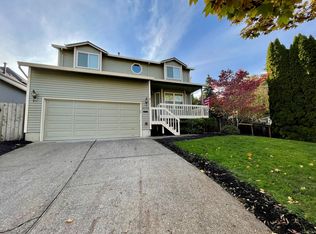Sold
$625,000
16758 SW Juliann Ln, Beaverton, OR 97007
4beds
2,106sqft
Residential, Single Family Residence
Built in 1992
10,454.4 Square Feet Lot
$623,000 Zestimate®
$297/sqft
$3,303 Estimated rent
Home value
$623,000
$592,000 - $654,000
$3,303/mo
Zestimate® history
Loading...
Owner options
Explore your selling options
What's special
Located on a cul-de-sac in the highly sought-after Summer Crest neighborhood, this beautifully updated home blends modern style with everyday comfort. With a newer roof, HVAC system, and water heater, you can move in with confidence and enjoy years of worry-free living. Inside, natural light fills the spacious family room. A cozy wood-burning fireplace with a brick hearth sets the stage for relaxed evenings. The remodeled kitchen is a true centerpiece. It showcases quartz counters, full-height subway tile backsplash, apron-front undermount sink, stainless steel gas appliances, and a custom island with eating bar—perfect for cooking, gathering, and entertaining. Thoughtful updates continue throughout, including luxury vinyl plank flooring on the main, laminate upstairs, two stylishly remodeled bathrooms, fresh interior/exterior paint, and low-maintenance Trex stairs leading to the porch. Step outside to your private retreat. Enjoy a heated pool, expansive covered patio with a ceiling fan, garden beds, young fruit trees, and a fully fenced backyard. It’s an entertainer’s dream and a peaceful escape all in one. Set in a top-rated school district with easy access to parks and shopping, this home delivers the ideal combination of lifestyle and location.
Zillow last checked: 8 hours ago
Listing updated: October 27, 2025 at 08:08am
Listed by:
Marc Fox 503-929-0050,
Keller Williams Realty Portland Premiere,
Michelle Domeika 503-929-0050,
Keller Williams Realty Portland Premiere
Bought with:
Leona Mullen, 201241455
Matin Real Estate
Source: RMLS (OR),MLS#: 228703155
Facts & features
Interior
Bedrooms & bathrooms
- Bedrooms: 4
- Bathrooms: 3
- Full bathrooms: 2
- Partial bathrooms: 1
- Main level bathrooms: 1
Primary bedroom
- Features: Bathroom, Ceiling Fan, Ensuite, Soaking Tub, Vaulted Ceiling, Walkin Closet, Walkin Shower, Wallto Wall Carpet
- Level: Upper
- Area: 192
- Dimensions: 16 x 12
Bedroom 2
- Features: Walkin Closet, Wallto Wall Carpet
- Level: Upper
- Area: 121
- Dimensions: 11 x 11
Bedroom 3
- Features: Walkin Closet, Wallto Wall Carpet
- Level: Upper
- Area: 156
- Dimensions: 13 x 12
Bedroom 4
- Features: Walkin Closet, Wallto Wall Carpet
- Level: Upper
- Area: 130
- Dimensions: 13 x 10
Dining room
- Features: Formal
- Level: Main
- Area: 187
- Dimensions: 17 x 11
Family room
- Features: Fireplace
- Level: Main
- Area: 238
- Dimensions: 17 x 14
Kitchen
- Features: Appliance Garage, Bay Window, Dishwasher, Eat Bar, Island, Pantry, Updated Remodeled, Free Standing Range, Quartz, Solid Surface Countertop
- Level: Main
- Area: 128
- Width: 8
Living room
- Features: Formal
- Level: Main
- Area: 221
- Dimensions: 17 x 13
Heating
- Forced Air, Fireplace(s)
Cooling
- Central Air
Appliances
- Included: Appliance Garage, Dishwasher, Disposal, Free-Standing Gas Range, Plumbed For Ice Maker, Range Hood, Stainless Steel Appliance(s), Free-Standing Range, Gas Water Heater
- Laundry: Laundry Room
Features
- High Ceilings, Quartz, Soaking Tub, Vaulted Ceiling(s), Walk-In Closet(s), Sink, Built-in Features, Kitchen Island, Formal, Eat Bar, Pantry, Updated Remodeled, Bathroom, Ceiling Fan(s), Walkin Shower, Tile
- Flooring: Tile, Wall to Wall Carpet
- Windows: Vinyl Frames, Bay Window(s)
- Basement: Crawl Space
- Number of fireplaces: 1
- Fireplace features: Wood Burning
Interior area
- Total structure area: 2,106
- Total interior livable area: 2,106 sqft
Property
Parking
- Total spaces: 2
- Parking features: Driveway, Garage Door Opener, Attached
- Attached garage spaces: 2
- Has uncovered spaces: Yes
Accessibility
- Accessibility features: Builtin Lighting, Natural Lighting, Accessibility
Features
- Levels: Two
- Stories: 2
- Patio & porch: Covered Patio, Porch
- Exterior features: Garden, Yard
- Has private pool: Yes
- Fencing: Fenced
- Has view: Yes
- View description: Seasonal, Territorial
Lot
- Size: 10,454 sqft
- Features: Cul-De-Sac, Gentle Sloping, Seasonal, SqFt 10000 to 14999
Details
- Additional structures: ToolShed
- Parcel number: R2013088
Construction
Type & style
- Home type: SingleFamily
- Architectural style: Traditional
- Property subtype: Residential, Single Family Residence
Materials
- Lap Siding
- Roof: Composition
Condition
- Resale,Updated/Remodeled
- New construction: No
- Year built: 1992
Utilities & green energy
- Gas: Gas
- Sewer: Public Sewer
- Water: Public
- Utilities for property: Cable Connected
Community & neighborhood
Location
- Region: Beaverton
Other
Other facts
- Listing terms: Cash,Conventional,FHA,VA Loan
- Road surface type: Paved
Price history
| Date | Event | Price |
|---|---|---|
| 10/27/2025 | Sold | $625,000$297/sqft |
Source: | ||
| 9/23/2025 | Pending sale | $625,000$297/sqft |
Source: | ||
| 8/21/2025 | Listed for sale | $625,000+63.4%$297/sqft |
Source: | ||
| 10/30/2015 | Sold | $382,500-4.1%$182/sqft |
Source: | ||
| 9/30/2015 | Pending sale | $399,000$189/sqft |
Source: Homepath #15553763 | ||
Public tax history
| Year | Property taxes | Tax assessment |
|---|---|---|
| 2024 | $6,577 +6.5% | $349,320 +3% |
| 2023 | $6,177 +3.6% | $339,150 +3% |
| 2022 | $5,962 +3.7% | $329,280 |
Find assessor info on the county website
Neighborhood: 97007
Nearby schools
GreatSchools rating
- 7/10Cooper Mountain Elementary SchoolGrades: K-5Distance: 0.3 mi
- 6/10Highland Park Middle SchoolGrades: 6-8Distance: 1.6 mi
- 8/10Mountainside High SchoolGrades: 9-12Distance: 2.2 mi
Schools provided by the listing agent
- Elementary: Cooper Mountain
- Middle: Highland Park
- High: Mountainside
Source: RMLS (OR). This data may not be complete. We recommend contacting the local school district to confirm school assignments for this home.
Get a cash offer in 3 minutes
Find out how much your home could sell for in as little as 3 minutes with a no-obligation cash offer.
Estimated market value
$623,000
Get a cash offer in 3 minutes
Find out how much your home could sell for in as little as 3 minutes with a no-obligation cash offer.
Estimated market value
$623,000

