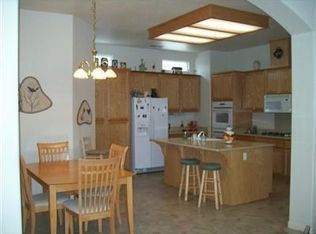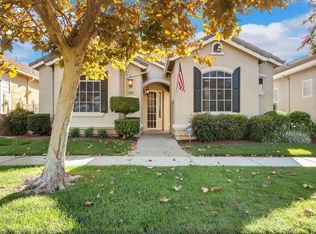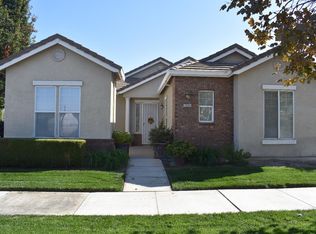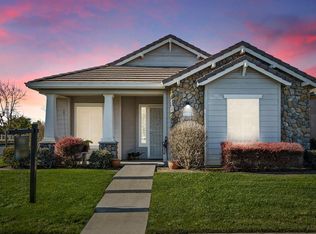This charmer is nestled in the desirable Chesapeake Landing 55+ community. Attractive front porch provides pleasant & cozy spot for relaxing & enjoying the lush landscape. The custom front door greets you as enter this designer home, which features an open floor plan showing a Great room concept, volume ceiling & cozy gas fireplace. Kitchen boasts handy walk-in pantry, gas stove top, double oven, tile counters & breakfast bar. Dining area is adjacent with convenient French doors for easy access to the quaint patio area. Private home office has great location, right off the front entry & displays designer wood shelving, desk & crown molding. Master suite is very spacious with an impressive light fixture & window covering. Bath area provides dual sinks, granite countertops, custom tile walk-in shower & a large walk-in closet. Enjoy entertaining in the Clubhouse w/ recreation room & next to fenced pool & spa. Home is walking distance to restaurants, shopping and Mistlin Park.
This property is off market, which means it's not currently listed for sale or rent on Zillow. This may be different from what's available on other websites or public sources.



