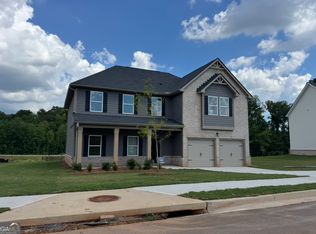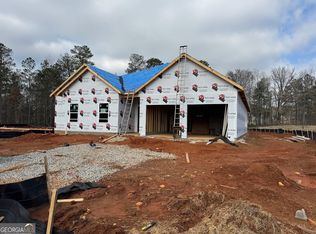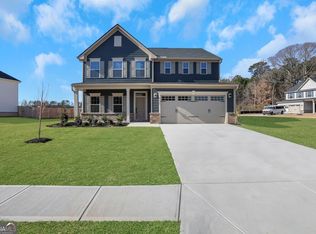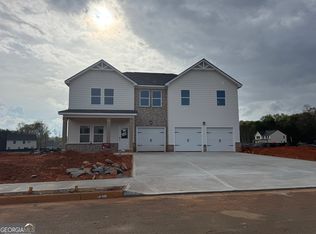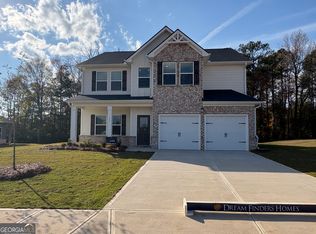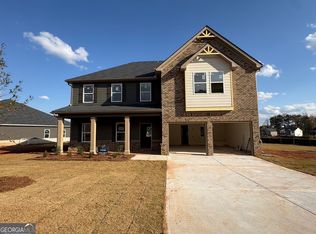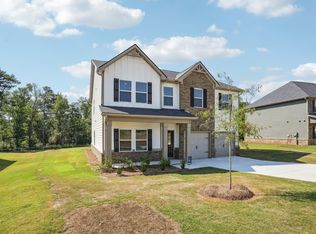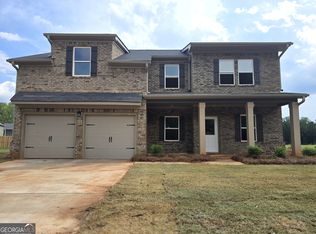TO BE BUILT: The Shiloh built by Dream Finders Homes features Ranch style living at its best with 2 Primary Suites, an extensive hall leads to Primary bedroom #2 with a walk-in closet and shower stall bath with a granite top vanity with a vessel sink, LED mirror and smart toilet. Two secondary bedrooms with spacious closets share a bathroom with double vanities and a rain shower head. Primary bedroom #1 is Large with a smart fan and spa like bath with a stand-alone tub, tile floor, tile shower, double vessel sinks and a walk-in closet. A large family room with a 50-inch linear fireplace is open to the kitchen and makes the space hospitable. The practical kitchen includes an island, double ovens, cooktop and cup washing station and a walk-in pantry. Located in Henry County. Please note the features, colors, and images do not necessarily represent the home being built. Confirm with onsite agent.
Active
$407,510
1676 Fuma Leaf Way #305, McDonough, GA 30253
4beds
2,172sqft
Est.:
Single Family Residence
Built in 2025
10,454.4 Square Feet Lot
$406,900 Zestimate®
$188/sqft
$53/mo HOA
What's special
Ranch style livingWalk-in pantryCup washing stationWalk-in closetSpacious closetsDouble vessel sinksShower stall bath
- 67 days |
- 60 |
- 5 |
Zillow last checked: 8 hours ago
Listing updated: November 17, 2025 at 04:27am
Listed by:
Rashida M Price 678-793-2958,
DFH Realty Georgia
Source: GAMLS,MLS#: 10618865
Tour with a local agent
Facts & features
Interior
Bedrooms & bathrooms
- Bedrooms: 4
- Bathrooms: 3
- Full bathrooms: 3
- Main level bathrooms: 3
- Main level bedrooms: 4
Rooms
- Room types: Family Room, Laundry
Dining room
- Features: Dining Rm/Living Rm Combo
Kitchen
- Features: Breakfast Bar, Walk-in Pantry
Heating
- Central, Electric, Zoned
Cooling
- Ceiling Fan(s), Central Air, Electric, Zoned
Appliances
- Included: Dishwasher, Double Oven, Electric Water Heater, Microwave, Stainless Steel Appliance(s)
- Laundry: In Hall
Features
- Double Vanity, High Ceilings, In-Law Floorplan, Master On Main Level, Roommate Plan, Separate Shower, Split Bedroom Plan, Tile Bath, Walk-In Closet(s)
- Flooring: Carpet, Sustainable, Tile, Vinyl
- Windows: Double Pane Windows, Window Treatments
- Basement: None
- Number of fireplaces: 1
- Fireplace features: Factory Built, Family Room
- Common walls with other units/homes: No Common Walls
Interior area
- Total structure area: 2,172
- Total interior livable area: 2,172 sqft
- Finished area above ground: 2,172
- Finished area below ground: 0
Property
Parking
- Total spaces: 2
- Parking features: Attached, Garage
- Has attached garage: Yes
Features
- Levels: One
- Stories: 1
- Patio & porch: Patio
- Body of water: None
Lot
- Size: 10,454.4 Square Feet
- Features: Level
Details
- Parcel number: 078I01305000
Construction
Type & style
- Home type: SingleFamily
- Architectural style: Ranch,Traditional
- Property subtype: Single Family Residence
Materials
- Brick, Other
- Foundation: Slab
- Roof: Composition
Condition
- To Be Built
- New construction: Yes
- Year built: 2025
Details
- Warranty included: Yes
Utilities & green energy
- Sewer: Public Sewer
- Water: Public
- Utilities for property: Cable Available, Electricity Available, High Speed Internet, Phone Available, Sewer Available, Underground Utilities, Water Available
Community & HOA
Community
- Features: Playground, Pool, Sidewalks, Street Lights, Walk To Schools, Near Shopping
- Security: Carbon Monoxide Detector(s), Security System, Smoke Detector(s)
- Subdivision: Southern Hills
HOA
- Has HOA: Yes
- Services included: Maintenance Grounds
- HOA fee: $630 annually
Location
- Region: Mcdonough
Financial & listing details
- Price per square foot: $188/sqft
- Date on market: 10/4/2025
- Cumulative days on market: 67 days
- Listing agreement: Exclusive Agency
- Listing terms: Cash,Conventional,FHA,USDA Loan,VA Loan
- Electric utility on property: Yes
Estimated market value
$406,900
$387,000 - $427,000
Not available
Price history
Price history
| Date | Event | Price |
|---|---|---|
| 10/4/2025 | Listed for sale | $407,510$188/sqft |
Source: | ||
| 10/1/2025 | Listing removed | $407,510$188/sqft |
Source: | ||
| 8/13/2025 | Price change | $407,510+0.2%$188/sqft |
Source: | ||
| 8/1/2025 | Price change | $406,510+0.9%$187/sqft |
Source: | ||
| 5/25/2025 | Listed for sale | $402,990$186/sqft |
Source: | ||
Public tax history
Public tax history
Tax history is unavailable.BuyAbility℠ payment
Est. payment
$2,453/mo
Principal & interest
$1968
Property taxes
$289
Other costs
$196
Climate risks
Neighborhood: 30253
Nearby schools
GreatSchools rating
- 3/10Luella Elementary SchoolGrades: PK-5Distance: 0.4 mi
- 4/10Luella Middle SchoolGrades: 6-8Distance: 0.9 mi
- 4/10Luella High SchoolGrades: 9-12Distance: 0.8 mi
Schools provided by the listing agent
- Elementary: Luella
- Middle: Luella
- High: Luella
Source: GAMLS. This data may not be complete. We recommend contacting the local school district to confirm school assignments for this home.
- Loading
- Loading
