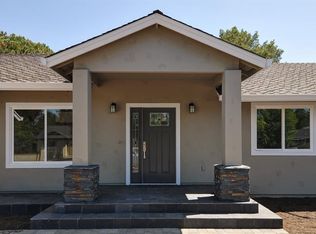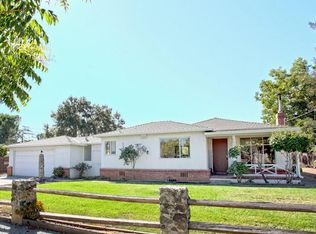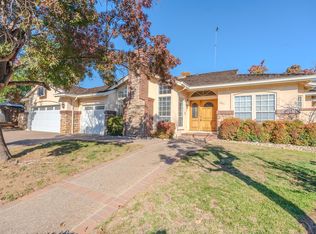Sold for $4,850,000 on 05/09/25
$4,850,000
1676 Grant Rd, Los Altos, CA 94024
4beds
3,526sqft
Single Family Residence,
Built in 2012
0.32 Acres Lot
$4,724,100 Zestimate®
$1,375/sqft
$8,432 Estimated rent
Home value
$4,724,100
$4.35M - $5.15M
$8,432/mo
Zestimate® history
Loading...
Owner options
Explore your selling options
What's special
Welcome home to this beautiful 4-bedroom, 4-bathroom retreat, nestled in one of Silicon Valley's most desirable neighborhoods. Built in 2012, this thoughtfully designed single-story home blends modern elegance with warmth and comfort. Soaring vaulted ceilings and abundant natural light create an inviting atmosphere, while the open-concept layout seamlessly connects indoor and outdoor spaces. The chef's kitchen, featuring Thermador appliances, a spacious island, and sunlit skylights, is perfect for gathering and entertaining. A charming coffee and wine room offers a cozy escape for quiet mornings or shared moments. The family room opens to a serene backyard, creating a peaceful retreat. The primary suite is a true sanctuary with a spa-inspired bath and custom walk-in closet, while the junior suite welcomes guests with comfort and privacy. A stylish home office, spacious bedrooms, a dedicated laundry room, and a two-car garage complete this exceptional home. Thoughtfully designed for both luxury and everyday living, this is where lasting memories are made. Plus, the home is equipped with owned solar panels, offering energy efficiency and sustainability for years to come.
Zillow last checked: 8 hours ago
Listing updated: May 10, 2025 at 02:51am
Listed by:
Anna Lam 02088243 408-455-2896,
Keller Williams Thrive 408-850-6900,
Diana Ye 02041234 408-893-3812,
Keller Williams Thrive
Bought with:
Cindy Wang, 02104795
BQ Realty
Jane Ma, 02241915
BQ Realty
Source: MLSListings Inc,MLS#: ML81996561
Facts & features
Interior
Bedrooms & bathrooms
- Bedrooms: 4
- Bathrooms: 4
- Full bathrooms: 4
Bedroom
- Features: WalkinCloset
Bathroom
- Features: DoubleSinks
Dining room
- Features: BreakfastNook, FormalDiningRoom
Family room
- Features: KitchenFamilyRoomCombo
Heating
- Central Forced Air
Cooling
- Central Air
Appliances
- Included: Wine Refrigerator, Washer/Dryer
Features
- High Ceilings, One Or More Skylights, Vaulted Ceiling(s), Walk-In Closet(s)
Interior area
- Total structure area: 3,526
- Total interior livable area: 3,526 sqft
Property
Parking
- Total spaces: 2
- Parking features: Attached
- Attached garage spaces: 2
Features
- Stories: 1
Lot
- Size: 0.32 Acres
Details
- Parcel number: 31802022
- Zoning: R1
- Special conditions: Standard
Construction
Type & style
- Home type: SingleFamily
- Property subtype: Single Family Residence,
- Attached to another structure: Yes
Materials
- Foundation: Crawl Space
- Roof: Other
Condition
- New construction: No
- Year built: 2012
Utilities & green energy
- Gas: PublicUtilities
- Sewer: Unknown
- Water: Public
- Utilities for property: Public Utilities, Water Public, Solar
Community & neighborhood
Location
- Region: Los Altos
Other
Other facts
- Listing agreement: ExclusiveRightToSell
- Listing terms: CashorConventionalLoan
Price history
| Date | Event | Price |
|---|---|---|
| 5/9/2025 | Sold | $4,850,000+82.3%$1,375/sqft |
Source: | ||
| 8/20/2013 | Sold | $2,660,000-1.3%$754/sqft |
Source: Public Record | ||
| 7/31/2013 | Pending sale | $2,695,000$764/sqft |
Source: Intero Real Estate Services #81322966 | ||
| 6/28/2013 | Price change | $2,695,000-3.6%$764/sqft |
Source: Intero Real Estate Services #81322966 | ||
| 8/7/2012 | Listed for sale | $2,795,000+175.4%$793/sqft |
Source: Dalmatian Realty #81230505 | ||
Public tax history
| Year | Property taxes | Tax assessment |
|---|---|---|
| 2025 | $39,278 +3.7% | $3,260,786 +2% |
| 2024 | $37,887 +0.2% | $3,196,850 +2% |
| 2023 | $37,819 +1.3% | $3,134,168 +2% |
Find assessor info on the county website
Neighborhood: 94024
Nearby schools
GreatSchools rating
- 8/10Montclaire Elementary SchoolGrades: K-5Distance: 0.6 mi
- 8/10Cupertino Middle SchoolGrades: 6-8Distance: 1.3 mi
- 10/10Homestead High SchoolGrades: 9-12Distance: 1.9 mi
Schools provided by the listing agent
- District: CupertinoUnion
Source: MLSListings Inc. This data may not be complete. We recommend contacting the local school district to confirm school assignments for this home.
Get a cash offer in 3 minutes
Find out how much your home could sell for in as little as 3 minutes with a no-obligation cash offer.
Estimated market value
$4,724,100
Get a cash offer in 3 minutes
Find out how much your home could sell for in as little as 3 minutes with a no-obligation cash offer.
Estimated market value
$4,724,100


