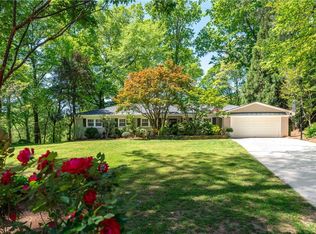Closed
Zestimate®
$750,000
1676 Moores Mill Rd NW, Atlanta, GA 30327
4beds
3,100sqft
Single Family Residence, Residential
Built in 1959
0.9 Acres Lot
$750,000 Zestimate®
$242/sqft
$5,302 Estimated rent
Home value
$750,000
$705,000 - $795,000
$5,302/mo
Zestimate® history
Loading...
Owner options
Explore your selling options
What's special
PRICE IMPROVEMENT! Great home and a even better investment. Located in one of the most prestigious areas, surrounded by homes valued well over $5 million, this exceptional property offers not only luxury living but serious investment potential. Do not miss your chance to own this beautifully renovated Mediterranean-style home on one of the largest and most private lots on this prestigious street. This exceptional 4-bedroom, 3.5-bath residence showcases vaulted and beamed ceilings, two fireplaces, and a spacious entertainment deck, perfect for gatherings, family time, or quiet evenings at home. The thoughtfully designed interior blends timeless charm with high-end finishes for a truly elevated living experience. Step outside to your private oasis, complete with a sanded beach along Peachtree Battle Creek, a built-in outdoor cooking station and an expansive backyard ideal for entertaining or serene relaxation. Located just minutes from top Buckhead shopping, dining, parks, and zoned for highly rated Atlanta schools, this home offers the perfect mix of luxury, comfort, and convenience.
Zillow last checked: 8 hours ago
Listing updated: January 30, 2026 at 10:26am
Listing Provided by:
Tameeka Bankston,
Coldwell Banker Realty 770-623-1900
Bought with:
NON-MLS NMLS
Non FMLS Member
Source: FMLS GA,MLS#: 7675291
Facts & features
Interior
Bedrooms & bathrooms
- Bedrooms: 4
- Bathrooms: 4
- Full bathrooms: 3
- 1/2 bathrooms: 1
- Main level bathrooms: 2
- Main level bedrooms: 2
Primary bedroom
- Features: Master on Main, Sitting Room, Other
- Level: Master on Main, Sitting Room, Other
Bedroom
- Features: Master on Main, Sitting Room, Other
Primary bathroom
- Features: Double Vanity, Shower Only, Vaulted Ceiling(s), Other
Dining room
- Features: Open Concept, Seats 12+
Kitchen
- Features: Breakfast Room, Cabinets White, Other Surface Counters, Pantry, Tile Counters, Other
Heating
- Baseboard, Central, Hot Water
Cooling
- Ceiling Fan(s), Central Air
Appliances
- Included: Dishwasher, Disposal, Electric Cooktop, Refrigerator, Self Cleaning Oven
- Laundry: Common Area
Features
- Beamed Ceilings, Crown Molding, Entrance Foyer
- Flooring: Ceramic Tile, Concrete, Tile
- Windows: Double Pane Windows
- Basement: Bath/Stubbed,Daylight,Exterior Entry,Finished,Finished Bath,Interior Entry
- Number of fireplaces: 3
- Fireplace features: Basement, Family Room, Outside
- Common walls with other units/homes: No Common Walls
Interior area
- Total structure area: 3,100
- Total interior livable area: 3,100 sqft
- Finished area above ground: 3,100
Property
Parking
- Total spaces: 4
- Parking features: Driveway, Parking Pad
- Has uncovered spaces: Yes
Accessibility
- Accessibility features: Accessible Approach with Ramp, Accessible Bedroom
Features
- Levels: Two
- Stories: 2
- Patio & porch: Covered, Deck, Enclosed, Front Porch
- Exterior features: Private Yard, Rain Gutters, No Dock
- Pool features: None
- Spa features: None
- Fencing: Back Yard,Privacy,Wood
- Has view: Yes
- View description: Other
- Waterfront features: River Front, Stream or River On Lot
- Body of water: None
Lot
- Size: 0.90 Acres
- Features: Back Yard, Creek On Lot, Front Yard, Landscaped, Level
Details
- Additional structures: None
- Parcel number: 17 022000020378
- Other equipment: None
- Horse amenities: None
Construction
Type & style
- Home type: SingleFamily
- Architectural style: Contemporary,Mediterranean,Modern
- Property subtype: Single Family Residence, Residential
Materials
- Brick, Other
- Foundation: Concrete Perimeter
- Roof: Composition,Shingle
Condition
- Updated/Remodeled
- New construction: No
- Year built: 1959
Utilities & green energy
- Electric: 110 Volts, 220 Volts
- Sewer: Public Sewer
- Water: Public
- Utilities for property: Cable Available, Electricity Available, Phone Available, Underground Utilities, Water Available
Green energy
- Energy efficient items: None
- Energy generation: None
Community & neighborhood
Security
- Security features: Fire Alarm
Community
- Community features: Near Public Transport, Near Schools, Near Shopping
Location
- Region: Atlanta
- Subdivision: Buckhead
Other
Other facts
- Listing terms: Cash,Conventional,FHA,VA Loan,Other
- Road surface type: Asphalt
Price history
| Date | Event | Price |
|---|---|---|
| 1/21/2026 | Sold | $750,000-16.2%$242/sqft |
Source: | ||
| 11/2/2025 | Listed for sale | $895,000-5.3%$289/sqft |
Source: | ||
| 10/1/2025 | Listing removed | $945,000$305/sqft |
Source: FMLS GA #7573892 Report a problem | ||
| 7/24/2025 | Price change | $945,000-4.1%$305/sqft |
Source: | ||
| 5/16/2025 | Listed for sale | $985,000+588.8%$318/sqft |
Source: | ||
Public tax history
| Year | Property taxes | Tax assessment |
|---|---|---|
| 2024 | $13,626 +10.2% | $332,840 -14.1% |
| 2023 | $12,361 +1.1% | $387,480 +28.2% |
| 2022 | $12,230 +2.9% | $302,200 +3% |
Find assessor info on the county website
Neighborhood: Margaret Mitchell
Nearby schools
GreatSchools rating
- 8/10Brandon Elementary SchoolGrades: PK-5Distance: 1.5 mi
- 6/10Sutton Middle SchoolGrades: 6-8Distance: 2.1 mi
- 8/10North Atlanta High SchoolGrades: 9-12Distance: 2.8 mi
Schools provided by the listing agent
- Elementary: Morris Brandon
- Middle: Willis A. Sutton
- High: North Atlanta
Source: FMLS GA. This data may not be complete. We recommend contacting the local school district to confirm school assignments for this home.
Get a cash offer in 3 minutes
Find out how much your home could sell for in as little as 3 minutes with a no-obligation cash offer.
Estimated market value$750,000
Get a cash offer in 3 minutes
Find out how much your home could sell for in as little as 3 minutes with a no-obligation cash offer.
Estimated market value
$750,000
