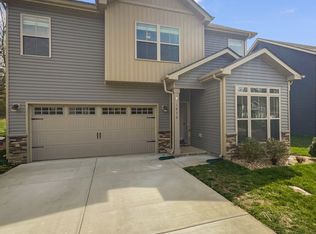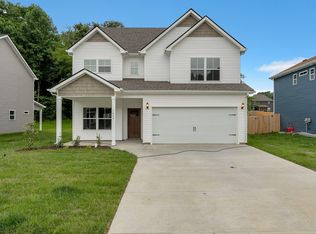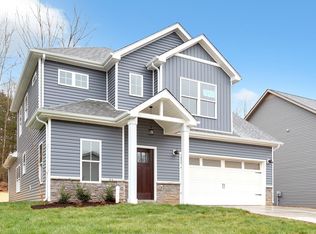Closed
$360,000
1676 Rains Rd, Clarksville, TN 37042
4beds
2,044sqft
Single Family Residence, Residential
Built in 2020
0.31 Acres Lot
$353,800 Zestimate®
$176/sqft
$2,133 Estimated rent
Home value
$353,800
$336,000 - $371,000
$2,133/mo
Zestimate® history
Loading...
Owner options
Explore your selling options
What's special
Professional photos coming soon. Craftsman style home near end of cul-de-sac in small private neighborhood tucked behind wooded ridge. New paint throughout entire home and new carpet in guest bedrooms. Spacious foyer and flex room (office or 5th bedroom) in the front, open concept kitchen overlooks dining and living room with fireplace, and rear door opens to covered patio. LVP flooring throughout main level, stainless steel appliances, granite, lots of cabinetry in kitchen, walk-in pantry, extra closets, and half bath down. Vaulted primary bedroom suite located on second floor features spa-like private bathroom with soaking tub, separate tiled shower, double vanities, and huge walk-in-closet. Second floor also includes bedrooms #2-4, full bath, and laundry room. Washer, dryer, and new refrigerator will remain with a full price offer. Two-car garage, concrete driveway, and private backyard extends back into wooded area. Peaceful neighborhood with great neighbors.
Zillow last checked: 8 hours ago
Listing updated: April 18, 2024 at 09:21am
Listing Provided by:
Anna Brandon 615-618-0430,
Zach Taylor Real Estate
Bought with:
Hannah A. Myers, 370080
ClarksvilleHomeowner.com
Source: RealTracs MLS as distributed by MLS GRID,MLS#: 2625780
Facts & features
Interior
Bedrooms & bathrooms
- Bedrooms: 4
- Bathrooms: 3
- Full bathrooms: 2
- 1/2 bathrooms: 1
Bedroom 1
- Features: Suite
- Level: Suite
- Area: 224 Square Feet
- Dimensions: 16x14
Bedroom 2
- Features: Extra Large Closet
- Level: Extra Large Closet
- Area: 132 Square Feet
- Dimensions: 12x11
Bedroom 3
- Features: Extra Large Closet
- Level: Extra Large Closet
- Area: 110 Square Feet
- Dimensions: 11x10
Bedroom 4
- Features: Extra Large Closet
- Level: Extra Large Closet
Dining room
- Features: Combination
- Level: Combination
Kitchen
- Area: 198 Square Feet
- Dimensions: 18x11
Living room
- Area: 252 Square Feet
- Dimensions: 18x14
Heating
- Central, Electric, Heat Pump
Cooling
- Central Air, Electric
Appliances
- Included: Dishwasher, Disposal, Dryer, Microwave, Refrigerator, Washer, Electric Oven, Cooktop
Features
- Ceiling Fan(s), Entrance Foyer, Extra Closets, Pantry, Walk-In Closet(s), High Speed Internet, Kitchen Island
- Flooring: Carpet, Laminate, Tile
- Basement: Slab
- Number of fireplaces: 1
- Fireplace features: Gas
Interior area
- Total structure area: 2,044
- Total interior livable area: 2,044 sqft
- Finished area above ground: 2,044
Property
Parking
- Total spaces: 2
- Parking features: Garage Door Opener, Garage Faces Front, Concrete, Driveway
- Attached garage spaces: 2
- Has uncovered spaces: Yes
Features
- Levels: Two
- Stories: 2
- Patio & porch: Patio, Covered, Porch
Lot
- Size: 0.31 Acres
Details
- Parcel number: 063018G F 04900 00002018
- Special conditions: Standard
Construction
Type & style
- Home type: SingleFamily
- Property subtype: Single Family Residence, Residential
Materials
- Other, Vinyl Siding
- Roof: Asphalt
Condition
- New construction: No
- Year built: 2020
Utilities & green energy
- Sewer: Public Sewer
- Water: Public
- Utilities for property: Electricity Available, Water Available, Cable Connected
Community & neighborhood
Security
- Security features: Smoke Detector(s)
Location
- Region: Clarksville
- Subdivision: Autumn Creek Sec 7b
HOA & financial
HOA
- Has HOA: Yes
- HOA fee: $28 monthly
- Second HOA fee: $75 one time
Price history
| Date | Event | Price |
|---|---|---|
| 4/4/2024 | Sold | $360,000+2.9%$176/sqft |
Source: | ||
| 3/12/2024 | Contingent | $350,000$171/sqft |
Source: | ||
| 3/8/2024 | Listed for sale | $350,000+38.4%$171/sqft |
Source: | ||
| 7/8/2020 | Sold | $252,900$124/sqft |
Source: Public Record Report a problem | ||
| 4/10/2020 | Listed for sale | $252,900$124/sqft |
Source: Keller Williams Realty #2116824 Report a problem | ||
Public tax history
| Year | Property taxes | Tax assessment |
|---|---|---|
| 2024 | $2,596 +12.4% | $87,125 +59.2% |
| 2023 | $2,309 | $54,725 |
| 2022 | $2,309 +41.2% | $54,725 |
Find assessor info on the county website
Neighborhood: 37042
Nearby schools
GreatSchools rating
- 6/10Pisgah ElementaryGrades: PK-5Distance: 1.2 mi
- 5/10Northeast Middle SchoolGrades: 6-8Distance: 3.1 mi
- 5/10West Creek High SchoolGrades: 9-12Distance: 1.2 mi
Schools provided by the listing agent
- Elementary: Pisgah Elementary
- Middle: Northeast Middle
- High: Northeast High School
Source: RealTracs MLS as distributed by MLS GRID. This data may not be complete. We recommend contacting the local school district to confirm school assignments for this home.
Get a cash offer in 3 minutes
Find out how much your home could sell for in as little as 3 minutes with a no-obligation cash offer.
Estimated market value$353,800
Get a cash offer in 3 minutes
Find out how much your home could sell for in as little as 3 minutes with a no-obligation cash offer.
Estimated market value
$353,800


