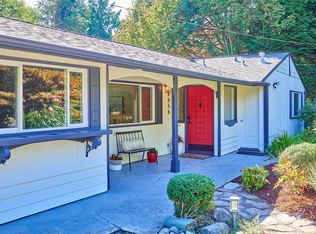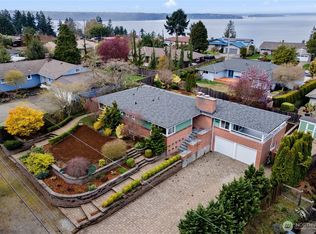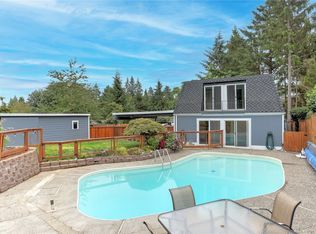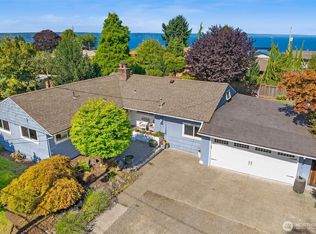Sold
Listed by:
Kimberly Morgan Storey,
Coldwell Banker Danforth,
Matthew Storey,
Coldwell Banker Danforth
Bought with: CENTURY 21 Real Estate Center
$1,048,000
16760 26th Ave SW, Burien, WA 98166
4beds
2,590sqft
Single Family Residence
Built in 1955
0.36 Acres Lot
$1,040,300 Zestimate®
$405/sqft
$4,316 Estimated rent
Home value
$1,040,300
$957,000 - $1.12M
$4,316/mo
Zestimate® history
Loading...
Owner options
Explore your selling options
What's special
Welcome to your peaceful haven in Burien—a 4-bedroom, 2.5-bath retreat tucked into a lush, storybook setting. Step inside & feel the warmth of the fireplace anchoring the inviting living room. The open-concept layout is ideal for both quiet nights in & joyful gatherings around the table. The kitchen is spacious with lots of windows inviting the outdoors inside. Step outside & you’ll find an experience: blooming perennials, raised garden beds, apple trees, a grand deck & patio with fire pit. Fully fenced with unparallel privacy. The oversized primary bedroom offers its own fireplace & walk-in closet. Very spacious, well maintained home with fresh paint & Solar Panels! Close to local parks like Seahurst Beach, coffee shops & downtown Burien.
Zillow last checked: 8 hours ago
Listing updated: July 26, 2025 at 04:04am
Listed by:
Kimberly Morgan Storey,
Coldwell Banker Danforth,
Matthew Storey,
Coldwell Banker Danforth
Bought with:
Andy Nguyen, 24005873
CENTURY 21 Real Estate Center
Source: NWMLS,MLS#: 2382919
Facts & features
Interior
Bedrooms & bathrooms
- Bedrooms: 4
- Bathrooms: 3
- Full bathrooms: 2
- 1/2 bathrooms: 1
- Main level bathrooms: 1
- Main level bedrooms: 2
Primary bedroom
- Level: Lower
Bedroom
- Level: Lower
Bedroom
- Level: Main
Bedroom
- Level: Main
Bathroom full
- Level: Main
Bathroom full
- Level: Lower
Other
- Level: Lower
Den office
- Level: Main
Dining room
- Level: Main
Entry hall
- Level: Main
Family room
- Level: Lower
Kitchen with eating space
- Level: Main
Living room
- Level: Main
Utility room
- Level: Lower
Heating
- Fireplace, Forced Air, Electric, Natural Gas, Solar (Unspecified)
Cooling
- None
Appliances
- Included: Dishwasher(s), Dryer(s), Microwave(s), Refrigerator(s), See Remarks, Stove(s)/Range(s), Washer(s), Water Heater: Gas, Water Heater Location: Basement
Features
- Dining Room
- Flooring: Ceramic Tile, Hardwood, Vinyl, Carpet
- Doors: French Doors
- Windows: Double Pane/Storm Window
- Basement: Daylight,Finished
- Number of fireplaces: 2
- Fireplace features: Gas, Wood Burning, Lower Level: 1, Main Level: 1, Fireplace
Interior area
- Total structure area: 2,590
- Total interior livable area: 2,590 sqft
Property
Parking
- Parking features: Driveway, Off Street, RV Parking
Features
- Levels: One
- Stories: 1
- Entry location: Main
- Patio & porch: Double Pane/Storm Window, Dining Room, Fireplace, Fireplace (Primary Bedroom), French Doors, Walk-In Closet(s), Water Heater, Wet Bar
- Has view: Yes
- View description: Territorial
Lot
- Size: 0.36 Acres
- Features: Paved, Cable TV, Deck, Fenced-Fully, Gas Available, High Speed Internet, Outbuildings, Patio, RV Parking
- Topography: Level,Partial Slope
- Residential vegetation: Fruit Trees, Garden Space
Details
- Parcel number: 4334600075
- Zoning: RS12000
- Zoning description: Jurisdiction: City
- Special conditions: Standard
Construction
Type & style
- Home type: SingleFamily
- Architectural style: Traditional
- Property subtype: Single Family Residence
Materials
- Brick, Wood Siding
- Foundation: Poured Concrete
- Roof: Composition
Condition
- Very Good
- Year built: 1955
- Major remodel year: 1955
Utilities & green energy
- Electric: Company: Seattle City Light
- Sewer: Septic Tank, Company: Septic
- Water: Public, Company: Highline Water District
- Utilities for property: Centurylink, Centurylink
Green energy
- Energy generation: Solar
Community & neighborhood
Location
- Region: Seattle
- Subdivision: Gregory Heights
Other
Other facts
- Listing terms: Cash Out,Conventional,FHA,VA Loan
- Cumulative days on market: 12 days
Price history
| Date | Event | Price |
|---|---|---|
| 6/25/2025 | Sold | $1,048,000-3%$405/sqft |
Source: | ||
| 6/10/2025 | Pending sale | $1,080,000$417/sqft |
Source: | ||
| 5/29/2025 | Listed for sale | $1,080,000+54.3%$417/sqft |
Source: | ||
| 8/4/2017 | Sold | $700,000+0%$270/sqft |
Source: | ||
| 8/3/2017 | Pending sale | $699,999$270/sqft |
Source: Marketplace Sotheby's International Realty #1148033 | ||
Public tax history
| Year | Property taxes | Tax assessment |
|---|---|---|
| 2024 | $10,128 +3% | $914,000 +7.4% |
| 2023 | $9,831 +13.9% | $851,000 +7.3% |
| 2022 | $8,629 +4.3% | $793,000 +18.2% |
Find assessor info on the county website
Neighborhood: Gregory Heights
Nearby schools
GreatSchools rating
- 7/10Gregory Heights Elementary SchoolGrades: PK-5Distance: 0.5 mi
- 3/10Sylvester Middle SchoolGrades: 6-8Distance: 1.3 mi
- 2/10Highline High SchoolGrades: 9-12Distance: 1.9 mi
Schools provided by the listing agent
- Elementary: Gregory Heights Elem
- Middle: Sylvester Mid
- High: Highline High
Source: NWMLS. This data may not be complete. We recommend contacting the local school district to confirm school assignments for this home.

Get pre-qualified for a loan
At Zillow Home Loans, we can pre-qualify you in as little as 5 minutes with no impact to your credit score.An equal housing lender. NMLS #10287.
Sell for more on Zillow
Get a free Zillow Showcase℠ listing and you could sell for .
$1,040,300
2% more+ $20,806
With Zillow Showcase(estimated)
$1,061,106


