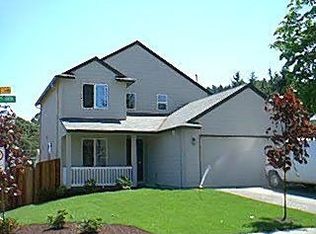Sold
$450,000
16760 SW Oak St, Beaverton, OR 97007
3beds
1,192sqft
Residential, Single Family Residence
Built in 1992
5,227.2 Square Feet Lot
$455,800 Zestimate®
$378/sqft
$2,476 Estimated rent
Home value
$455,800
$433,000 - $479,000
$2,476/mo
Zestimate® history
Loading...
Owner options
Explore your selling options
What's special
$10,000 towards closing costs. Move-in ready home in Beaverton. Remodeled over the past few years, this one-level 3 bedroom/2 bathroom house features a spacious family room with a wood-burning fireplace and ceiling fan, a large kitchen with a gas range, and an open dining area. Brand-new vinyl plank floors offer a completely carpet-free home! Main bathroom with 2 vanities, quartz countertops, and a soaking tub. Primary bedroom with ceiling fan and its own bathroom with shower. A new furnace and AC, installed in 2020, and tankless water heater. Large one-car garage with storage. Brand new fence at the front of the home and fully fenced backyard with raised garden beds. Refrigerator, washer, dryer, and Nest thermostat included! No HOA. Schedule a showing today.
Zillow last checked: 8 hours ago
Listing updated: January 12, 2024 at 09:15am
Listed by:
Alexander Phan 503-860-8128,
Keller Williams Realty Professionals
Bought with:
Erick Flores, 201225066
All Professionals Real Estate
Source: RMLS (OR),MLS#: 23266615
Facts & features
Interior
Bedrooms & bathrooms
- Bedrooms: 3
- Bathrooms: 2
- Full bathrooms: 2
- Main level bathrooms: 2
Primary bedroom
- Features: Bathroom, Ceiling Fan, Closet, Vinyl Floor
- Level: Main
- Area: 156
- Dimensions: 13 x 12
Bedroom 2
- Features: Closet, Vinyl Floor
- Level: Main
- Area: 108
- Dimensions: 12 x 9
Bedroom 3
- Features: Closet, Vinyl Floor
- Level: Main
- Area: 90
- Dimensions: 10 x 9
Dining room
- Level: Main
- Area: 56
- Dimensions: 8 x 7
Kitchen
- Features: Disposal, Gas Appliances, E N E R G Y S T A R Qualified Appliances, Free Standing Refrigerator, Vinyl Floor
- Level: Main
- Area: 100
- Width: 10
Living room
- Features: Ceiling Fan, Exterior Entry, Free Standing Range, Vinyl Floor
- Level: Main
- Area: 216
- Dimensions: 18 x 12
Heating
- Forced Air
Cooling
- Central Air
Appliances
- Included: Dishwasher, Disposal, ENERGY STAR Qualified Appliances, Free-Standing Gas Range, Free-Standing Refrigerator, Range Hood, Washer/Dryer, Gas Appliances, Free-Standing Range, Tankless Water Heater
- Laundry: Laundry Room
Features
- Ceiling Fan(s), Soaking Tub, Closet, Bathroom
- Flooring: Vinyl
- Basement: Crawl Space
- Number of fireplaces: 1
- Fireplace features: Wood Burning
Interior area
- Total structure area: 1,192
- Total interior livable area: 1,192 sqft
Property
Parking
- Total spaces: 1
- Parking features: Driveway, Garage Door Opener, Attached
- Attached garage spaces: 1
- Has uncovered spaces: Yes
Features
- Levels: One
- Stories: 1
- Patio & porch: Patio
- Exterior features: Garden, Raised Beds, Yard, Exterior Entry
- Fencing: Fenced
Lot
- Size: 5,227 sqft
- Features: SqFt 5000 to 6999
Details
- Parcel number: R2015449
Construction
Type & style
- Home type: SingleFamily
- Architectural style: Ranch
- Property subtype: Residential, Single Family Residence
Materials
- Wood Siding
- Foundation: Concrete Perimeter
- Roof: Composition
Condition
- Resale
- New construction: No
- Year built: 1992
Utilities & green energy
- Gas: Gas
- Sewer: Public Sewer
- Water: Public
Community & neighborhood
Location
- Region: Beaverton
Other
Other facts
- Listing terms: Cash,Conventional,FHA,VA Loan
- Road surface type: Paved
Price history
| Date | Event | Price |
|---|---|---|
| 1/12/2024 | Sold | $450,000-1%$378/sqft |
Source: | ||
| 12/13/2023 | Pending sale | $454,500$381/sqft |
Source: | ||
| 11/26/2023 | Price change | $454,500-0.1%$381/sqft |
Source: | ||
| 11/15/2023 | Price change | $454,900-2.2%$382/sqft |
Source: | ||
| 11/7/2023 | Listed for sale | $465,000+12%$390/sqft |
Source: | ||
Public tax history
| Year | Property taxes | Tax assessment |
|---|---|---|
| 2024 | $4,279 +5.9% | $196,910 +3% |
| 2023 | $4,040 +4.5% | $191,180 +3% |
| 2022 | $3,867 +3.6% | $185,620 |
Find assessor info on the county website
Neighborhood: Aloha
Nearby schools
GreatSchools rating
- 9/10Chehalem Elementary SchoolGrades: PK-5Distance: 0.6 mi
- 2/10Mountain View Middle SchoolGrades: 6-8Distance: 0.4 mi
- 8/10Mountainside High SchoolGrades: 9-12Distance: 3.2 mi
Schools provided by the listing agent
- Elementary: Chehalem
- Middle: Mountain View
- High: Mountainside
Source: RMLS (OR). This data may not be complete. We recommend contacting the local school district to confirm school assignments for this home.
Get a cash offer in 3 minutes
Find out how much your home could sell for in as little as 3 minutes with a no-obligation cash offer.
Estimated market value
$455,800
Get a cash offer in 3 minutes
Find out how much your home could sell for in as little as 3 minutes with a no-obligation cash offer.
Estimated market value
$455,800
