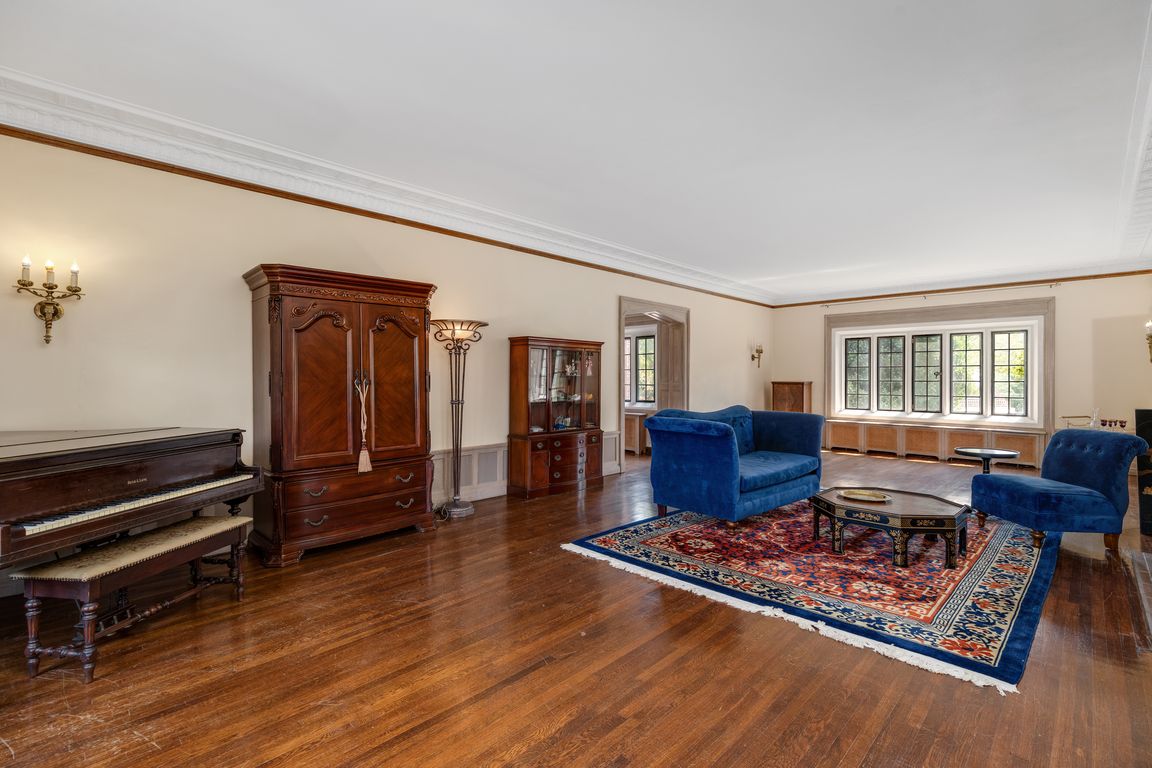
For sale
$1,375,000
9beds
11,804sqft
16761 E Jefferson Ave, Grosse Pointe Park, MI 48230
9beds
11,804sqft
Single family residence
Built in 1914
0.84 Acres
2 Attached garage spaces
$116 price/sqft
What's special
Tudor-revival estateFlexible layoutHistoric craftsmanshipGrand scaleHardwood floorsUnusually large closetsOriginal library woodwork
A true Grosse Pointe landmark, this Tudor-Revival estate was designed in 1916 by renowned Detroit architect Louis Kamper. Offering over 10,000 sq ft, 9 bedrooms, and 7.5 baths, the home showcases a grand scale rarely seen in the area. Each bedroom features its own private bath—many with original tile and period ...
- 11 days |
- 2,042 |
- 71 |
Source: MiRealSource,MLS#: 50189444 Originating MLS: MiRealSource
Originating MLS: MiRealSource
Travel times
Foyer
Living Room
Dining Room
Kitchen
Study Room
Sunroom
Primary Bedroom
Primary Bathroom
Bedroom
Bedroom
Bedroom
Bedroom
Bathroom
Bathroom
Zillow last checked: 7 hours ago
Listing updated: September 24, 2025 at 09:54am
Listed by:
Kimberly Valice 313-320-2544,
Sine & Monaghan LLC 313-884-7000
Source: MiRealSource,MLS#: 50189444 Originating MLS: MiRealSource
Originating MLS: MiRealSource
Facts & features
Interior
Bedrooms & bathrooms
- Bedrooms: 9
- Bathrooms: 8
- Full bathrooms: 7
- 1/2 bathrooms: 1
Bedroom
- Level: Second
- Area: 306
- Dimensions: 17 x 18
Bedroom 1
- Level: Second
- Area: 666
- Dimensions: 37 x 18
Bedroom 2
- Level: Second
- Area: 238
- Dimensions: 17 x 14
Bedroom 3
- Level: Second
- Area: 165
- Dimensions: 11 x 15
Bedroom 4
- Level: Second
- Area: 270
- Dimensions: 18 x 15
Bedroom 5
- Level: Second
- Area: 350
- Dimensions: 25 x 14
Bathroom 1
- Level: Second
- Area: 266
- Dimensions: 14 x 19
Bathroom 2
- Level: Second
- Area: 63
- Dimensions: 9 x 7
Bathroom 3
- Level: Second
- Area: 45
- Dimensions: 5 x 9
Bathroom 4
- Level: Second
- Area: 54
- Dimensions: 9 x 6
Bathroom 5
- Level: Second
- Area: 45
- Dimensions: 9 x 5
Dining room
- Level: First
- Area: 475
- Dimensions: 19 x 25
Kitchen
- Level: First
- Area: 744
- Dimensions: 31 x 24
Living room
- Level: First
- Area: 684
- Dimensions: 18 x 38
Heating
- Boiler, Natural Gas
Appliances
- Laundry: First Floor Laundry
Features
- Has basement: Yes
- Number of fireplaces: 3
- Fireplace features: Living Room
Interior area
- Total structure area: 13,060
- Total interior livable area: 11,804 sqft
- Finished area above ground: 9,804
- Finished area below ground: 2,000
Video & virtual tour
Property
Parking
- Total spaces: 2
- Parking features: Attached
- Attached garage spaces: 2
Features
- Levels: More than 2 Stories
- Frontage type: Road
- Frontage length: 186
Lot
- Size: 0.84 Acres
- Dimensions: 186 x 197
Details
- Parcel number: 39 002 01 0009 003
- Special conditions: Private
Construction
Type & style
- Home type: SingleFamily
- Architectural style: Colonial
- Property subtype: Single Family Residence
Materials
- Brick
- Foundation: Basement
Condition
- Year built: 1914
Utilities & green energy
- Sewer: Public At Street
- Water: Public Water at Street
Community & HOA
Community
- Subdivision: C H Haberkorns
HOA
- Has HOA: No
Location
- Region: Grosse Pointe Park
Financial & listing details
- Price per square foot: $116/sqft
- Tax assessed value: $733,500
- Annual tax amount: $23,448
- Date on market: 9/24/2025
- Listing agreement: Exclusive Right To Sell
- Listing terms: Cash,Conventional