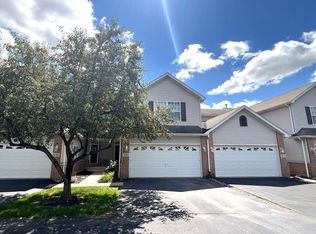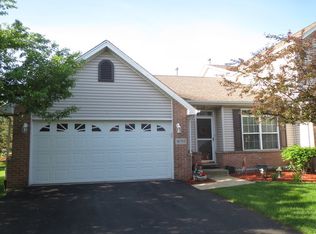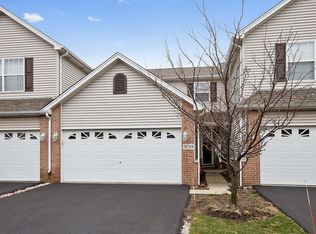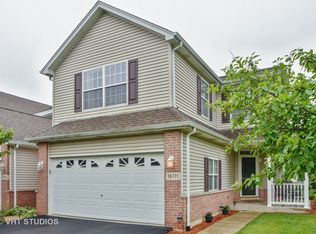Closed
$370,000
16765 S Sunset Ridge Ct, Lockport, IL 60441
2beds
1,362sqft
Townhouse, Single Family Residence
Built in ----
-- sqft lot
$371,600 Zestimate®
$272/sqft
$2,391 Estimated rent
Home value
$371,600
$342,000 - $405,000
$2,391/mo
Zestimate® history
Loading...
Owner options
Explore your selling options
What's special
Be prepared to fall in LOVE! Welcome to this stunning 2 bedroom, 2.5 bathroom townhome tucked away in the charming Pueblo Point Subdivision. Completely renovated in 2022, this home is truly move-in ready with every detail thoughtfully updated. Step inside to a soaring two-story family room lined with expansive windows that flood the space with natural light. The open concept kitchen is a showstopper, featuring on-trend cabinetry, sleek countertops, and high-end stainless steel appliances. Beautiful hardwood flooring flows seamlessly throughout the main level, creating a warm and modern feel. Up the stairs a versatile loft awaits-perfect for a home office, extra living space, or even conversion into a third bedroom. The expansive primary suite impresses with a spa-like shower and a huge walk-in closet. The large second bedroom features elegant wainscoting and generous closet space. Make your way to the fully finished basement providing even more room to spread out, with a large storage room, laundry area, and spacious rec room, ideal for a home gym, entertainment space, or whatever fits your lifestyle best! Open the sliding glass door to find your own private retreat. The recently extended patio (May 2025) is the perfect setting for al fresco dining, entertaining guests, or cozy evenings around a fire. More updates include: garage door (2024), blinds (2024), furnace (2021), sump pump (2021), A/C (2020), and water heater (2016). With the low monthly HOA, excellent location, modern finishes & and flexible living spaces throughout, this home has it all. Don't miss your chance to make this gorgeous townhome yours!
Zillow last checked: 8 hours ago
Listing updated: September 29, 2025 at 12:37pm
Listing courtesy of:
Erica Williams 630-347-0016,
@properties Christies International Real Estate
Bought with:
Janet Hogan
CRIS Realty
Source: MRED as distributed by MLS GRID,MLS#: 12449900
Facts & features
Interior
Bedrooms & bathrooms
- Bedrooms: 2
- Bathrooms: 3
- Full bathrooms: 2
- 1/2 bathrooms: 1
Primary bedroom
- Features: Flooring (Carpet), Bathroom (Full)
- Level: Second
- Area: 192 Square Feet
- Dimensions: 16X12
Bedroom 2
- Features: Flooring (Carpet)
- Level: Second
- Area: 120 Square Feet
- Dimensions: 10X12
Dining room
- Features: Flooring (Hardwood)
- Level: Main
- Area: 90 Square Feet
- Dimensions: 10X9
Family room
- Features: Flooring (Hardwood)
- Level: Main
- Area: 156 Square Feet
- Dimensions: 12X13
Foyer
- Features: Flooring (Hardwood)
- Level: Main
- Area: 60 Square Feet
- Dimensions: 10X6
Kitchen
- Features: Kitchen (Island, Custom Cabinetry, Updated Kitchen), Flooring (Hardwood)
- Level: Main
- Area: 110 Square Feet
- Dimensions: 10X11
Laundry
- Level: Basement
- Area: 25 Square Feet
- Dimensions: 5X5
Loft
- Features: Flooring (Carpet)
- Level: Second
- Area: 100 Square Feet
- Dimensions: 10X10
Recreation room
- Features: Flooring (Vinyl)
- Level: Basement
- Area: 276 Square Feet
- Dimensions: 23X12
Storage
- Level: Basement
- Area: 184 Square Feet
- Dimensions: 23X8
Heating
- Natural Gas
Cooling
- Central Air
Appliances
- Included: Range, Microwave, Dishwasher, Refrigerator, Washer, Dryer, Stainless Steel Appliance(s)
- Laundry: In Unit
Features
- Vaulted Ceiling(s), Storage, Walk-In Closet(s), Open Floorplan
- Flooring: Hardwood
- Windows: Drapes
- Basement: Finished,Full
- Number of fireplaces: 1
- Fireplace features: Family Room
Interior area
- Total structure area: 0
- Total interior livable area: 1,362 sqft
Property
Parking
- Total spaces: 2
- Parking features: Asphalt, Garage Door Opener, On Site, Attached, Garage
- Attached garage spaces: 2
- Has uncovered spaces: Yes
Accessibility
- Accessibility features: No Disability Access
Features
- Patio & porch: Patio
Lot
- Dimensions: 25X61X61X24
Details
- Parcel number: 1605302050690000
- Special conditions: None
Construction
Type & style
- Home type: Townhouse
- Property subtype: Townhouse, Single Family Residence
Materials
- Vinyl Siding, Brick
Condition
- New construction: No
Utilities & green energy
- Sewer: Public Sewer
- Water: Public
Community & neighborhood
Location
- Region: Lockport
HOA & financial
HOA
- Has HOA: Yes
- HOA fee: $200 monthly
- Services included: Insurance, Exterior Maintenance, Lawn Care, Snow Removal, Other
Other
Other facts
- Listing terms: Conventional
- Ownership: Fee Simple w/ HO Assn.
Price history
| Date | Event | Price |
|---|---|---|
| 9/29/2025 | Sold | $370,000-1.3%$272/sqft |
Source: | ||
| 9/19/2025 | Pending sale | $375,000$275/sqft |
Source: | ||
| 8/30/2025 | Contingent | $375,000$275/sqft |
Source: | ||
| 8/27/2025 | Listed for sale | $375,000+65.2%$275/sqft |
Source: | ||
| 9/1/2021 | Sold | $227,000+0.9%$167/sqft |
Source: | ||
Public tax history
| Year | Property taxes | Tax assessment |
|---|---|---|
| 2023 | $6,515 +17% | $77,816 +19.4% |
| 2022 | $5,567 +5% | $65,162 +5.6% |
| 2021 | $5,302 +0.6% | $61,735 +3.8% |
Find assessor info on the county website
Neighborhood: Broken Arrow
Nearby schools
GreatSchools rating
- 8/10William J Butler SchoolGrades: 1-4Distance: 0.9 mi
- 10/10Homer Jr High SchoolGrades: 7-8Distance: 4.4 mi
- 9/10Lockport Township High School EastGrades: 9-12Distance: 1.3 mi
Schools provided by the listing agent
- High: Lockport Township High School
- District: 33C
Source: MRED as distributed by MLS GRID. This data may not be complete. We recommend contacting the local school district to confirm school assignments for this home.
Get a cash offer in 3 minutes
Find out how much your home could sell for in as little as 3 minutes with a no-obligation cash offer.
Estimated market value$371,600
Get a cash offer in 3 minutes
Find out how much your home could sell for in as little as 3 minutes with a no-obligation cash offer.
Estimated market value
$371,600



