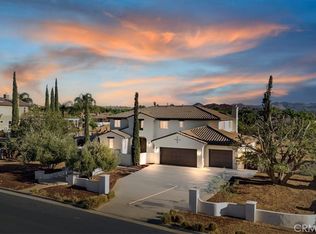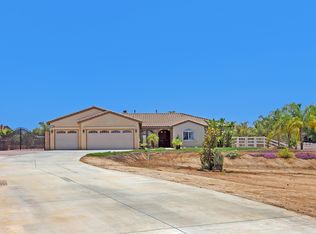Beautifully upgraded William Lyons home located in the equestrian area of Bridle Creek development. This single level property built in 2003 features a large master suite, smaller mini master suite great for guest or additional family members. There are 3 additional bedrooms, one currently being used a study/office room. Family room and hallway features hardwood floor, bedrooms feature carpet. With over 3700 square feet with a four car garage located on 1 acre lot. Very large driveway for additional parking, Kitchen with breakfast bar, ceramic counters, double oven, stove , built in microwave, , recessed lights, walk-in pantry and recessed lights. High ceilings, walk in closet in every bedroom, large shower in master bathroom and duel separate sinks.
This property is off market, which means it's not currently listed for sale or rent on Zillow. This may be different from what's available on other websites or public sources.

