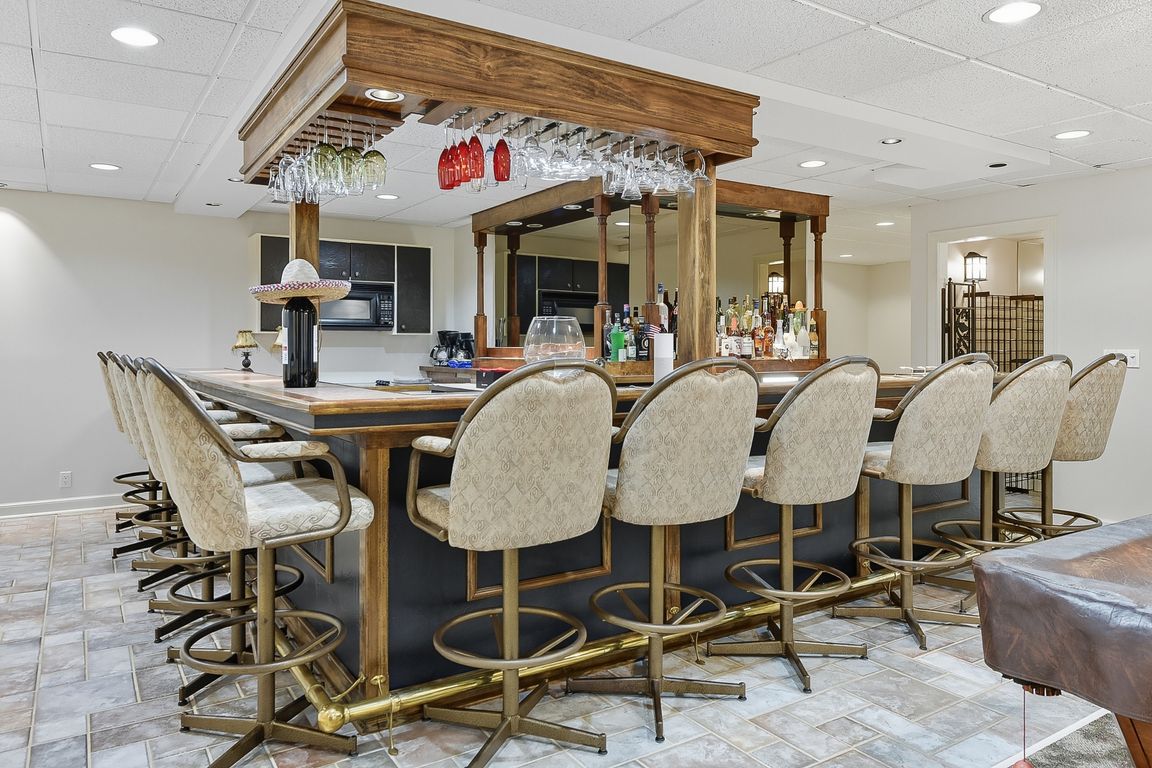
For sale
$625,000
4beds
4,651sqft
16767 J Cir, Omaha, NE 68135
4beds
4,651sqft
Single family residence
Built in 1993
0.58 Acres
3 Attached garage spaces
$134 price/sqft
$185 annually HOA fee
What's special
Entertainment havenPrivate deckCovered deck and patioConvenient wet barHuge wet barSpacious backyardFinished lower level
Step inside this incredible Bay Shores residence and be welcomed by a large entryway that sets the tone for the entire home. This 4-bedroom, 4-bathroom, 3-car garage home is situated on a quiet cul-de-sac and a half-acre lot, offering amazing spaces throughout. The kitchen seamlessly flows into a hearth room with ...
- 53 days |
- 1,740 |
- 47 |
Source: GPRMLS,MLS#: 22527397
Travel times
Greatroom
Kitchen
Bar
Primary Bedroom
Foyer
Zillow last checked: 8 hours ago
Listing updated: September 29, 2025 at 11:07pm
Listed by:
Nico Marasco 402-677-7777,
BHHS Ambassador Real Estate
Source: GPRMLS,MLS#: 22527397
Facts & features
Interior
Bedrooms & bathrooms
- Bedrooms: 4
- Bathrooms: 4
- Full bathrooms: 2
- 3/4 bathrooms: 1
- 1/2 bathrooms: 1
- Main level bathrooms: 1
Primary bedroom
- Features: Wall/Wall Carpeting, Window Covering, Fireplace, 9'+ Ceiling, Ceiling Fan(s), Balcony/Deck, Walk-In Closet(s)
- Level: Second
- Area: 430.1
- Dimensions: 18.7 x 23
Bedroom 2
- Features: Wall/Wall Carpeting, Window Covering, 9'+ Ceiling, Ceiling Fan(s)
- Level: Second
- Area: 200.09
- Dimensions: 10.7 x 18.7
Bedroom 3
- Features: Wall/Wall Carpeting, Window Covering, 9'+ Ceiling, Ceiling Fan(s)
- Level: Second
- Area: 131.43
- Dimensions: 13 x 10.11
Bedroom 4
- Features: Wood Floor, Window Covering, 9'+ Ceiling, Ceiling Fan(s)
- Level: Second
- Area: 121.98
- Dimensions: 10.7 x 11.4
Primary bathroom
- Features: Full, Shower, Whirlpool, Double Sinks
Dining room
- Features: Vinyl Floor, Window Covering, 9'+ Ceiling, Dining Area
- Level: Main
- Area: 178.71
- Dimensions: 16.1 x 11.1
Family room
- Features: Wood Floor, Window Covering, Bay/Bow Windows, 9'+ Ceiling
- Level: Main
- Area: 204.52
- Dimensions: 13.11 x 15.6
Kitchen
- Features: Ceramic Tile Floor, Window Covering, 9'+ Ceiling, Pantry, Wet Bar
- Level: Main
- Area: 223.31
- Dimensions: 10.1 x 22.11
Living room
- Features: Wall/Wall Carpeting, Window Covering, Fireplace, 9'+ Ceiling
- Level: Main
- Area: 267.9
- Dimensions: 14.1 x 19
Basement
- Area: 1736
Heating
- Natural Gas, Forced Air, Zoned
Cooling
- Central Air, Zoned
Appliances
- Included: Humidifier, Oven, Refrigerator, Washer, Dishwasher, Dryer, Disposal, Microwave, Double Oven, Cooktop
- Laundry: Ceramic Tile Floor, 9'+ Ceiling
Features
- Wet Bar, High Ceilings, 2nd Kitchen, Ceiling Fan(s), Formal Dining Room, Jack and Jill Bath, Pantry
- Flooring: Wood, Vinyl, Carpet, Ceramic Tile
- Windows: Window Coverings, Bay Window(s), LL Daylight Windows
- Basement: Daylight,Full,Partially Finished
- Number of fireplaces: 3
- Fireplace features: Living Room, Gas Log, 2nd Kitchen, Master Bedroom
Interior area
- Total structure area: 4,651
- Total interior livable area: 4,651 sqft
- Finished area above ground: 3,434
- Finished area below ground: 1,217
Video & virtual tour
Property
Parking
- Total spaces: 3
- Parking features: Heated Garage, Attached, Extra Parking Slab, Garage Door Opener
- Attached garage spaces: 3
- Has uncovered spaces: Yes
Features
- Levels: Two
- Patio & porch: Porch, Patio, Covered Deck, Deck
- Exterior features: Sprinkler System, Gas Grill
- Fencing: Wood,Full,Privacy
Lot
- Size: 0.58 Acres
- Dimensions: 55.57 x 176.95 x 261.25 x 214.56
- Features: Over 1/2 up to 1 Acre, City Lot, Cul-De-Sac, Subdivided, Public Sidewalk, Curb Cut, Curb and Gutter, Level, Paved, Common Area
Details
- Parcel number: 0537790143
- Other equipment: Sump Pump
Construction
Type & style
- Home type: SingleFamily
- Architectural style: Other
- Property subtype: Single Family Residence
Materials
- Wood Siding, Brick/Other
- Foundation: Concrete Perimeter
- Roof: Composition
Condition
- Not New and NOT a Model
- New construction: No
- Year built: 1993
Utilities & green energy
- Sewer: Public Sewer
- Water: Public
- Utilities for property: Cable Available, Electricity Available, Natural Gas Available, Water Available, Sewer Available, Storm Sewer, Phone Available, Fiber Optic
Community & HOA
Community
- Subdivision: Bay Shores
HOA
- Has HOA: Yes
- Services included: Common Area Maintenance
- HOA fee: $185 annually
Location
- Region: Omaha
Financial & listing details
- Price per square foot: $134/sqft
- Tax assessed value: $582,500
- Annual tax amount: $9,694
- Date on market: 9/25/2025
- Listing terms: Private Financing Available,VA Loan,Conventional,Cash
- Ownership: Fee Simple
- Electric utility on property: Yes
- Road surface type: Paved