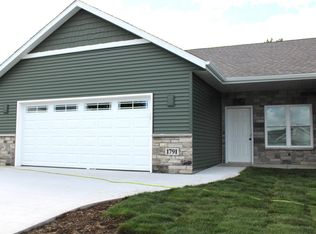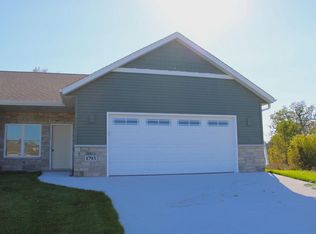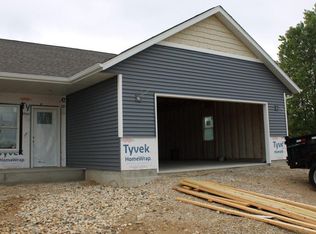Closed
$450,000
1677 Edgewood ROAD, Kewaskum, WI 53040
4beds
2,511sqft
Condominium
Built in 2005
-- sqft lot
$448,600 Zestimate®
$179/sqft
$2,697 Estimated rent
Home value
$448,600
$426,000 - $471,000
$2,697/mo
Zestimate® history
Loading...
Owner options
Explore your selling options
What's special
IMPRESSIVE AND GORGEOUS! You will LOVE this 4 bdrm, 3 bath ranch condo w/ 2 car att. garage. Open concept layout is bright & functional. Some of the MANY updates include: CUSTOM kitchen w/ Amish built cabinets, huge island, quartz counters, B/I oven/range/microwave; luxury vinyl plank floors throughout main level; living room w/ cathedral ceiling & gas FP w/ Amish built mantle & bookcases; updated master bath featuring tile shower, soaking tub & double vanity. Exposed lower level features a spacious FR w/ elec. FP, bar area w/ custom built wet bar, two additional bedrooms & beautiful full bathroom. Handyman's garage has epoxied floors & loads of built-in cabinets. Enjoy sitting on the deck overlooking the creek. Sellers even replaced windows & mechanicals. You HAVE to see it for yourself!
Zillow last checked: 8 hours ago
Listing updated: December 14, 2023 at 03:03pm
Listed by:
Jonathan Corbett 262-483-0403,
Coldwell Banker Realty
Bought with:
Jonathan J Corbett
Source: WIREX MLS,MLS#: 1856595 Originating MLS: Metro MLS
Originating MLS: Metro MLS
Facts & features
Interior
Bedrooms & bathrooms
- Bedrooms: 4
- Bathrooms: 3
- Full bathrooms: 3
- Main level bedrooms: 2
Primary bedroom
- Level: Main
- Area: 168
- Dimensions: 14 x 12
Bedroom 2
- Level: Main
- Area: 156
- Dimensions: 13 x 12
Bedroom 3
- Level: Lower
- Area: 143
- Dimensions: 13 x 11
Bedroom 4
- Level: Lower
- Area: 143
- Dimensions: 13 x 11
Bathroom
- Features: Tub Only, Ceramic Tile, Master Bedroom Bath: Tub/No Shower, Master Bedroom Bath: Walk-In Shower, Master Bedroom Bath, Shower Over Tub, Shower Stall
Dining room
- Level: Main
- Area: 100
- Dimensions: 10 x 10
Family room
- Level: Lower
- Area: 252
- Dimensions: 18 x 14
Kitchen
- Level: Main
- Area: 143
- Dimensions: 13 x 11
Living room
- Level: Main
- Area: 289
- Dimensions: 17 x 17
Heating
- Natural Gas, Forced Air
Cooling
- Central Air
Appliances
- Included: Cooktop, Dishwasher, Dryer, Microwave, Other, Oven, Range, Refrigerator, Washer, Water Filtration Own, Water Softener
- Laundry: In Unit
Features
- Cathedral/vaulted ceiling, Walk-In Closet(s), Wet Bar, Kitchen Island
- Flooring: Wood or Sim.Wood Floors
- Basement: Finished,Full,Full Size Windows
Interior area
- Total structure area: 2,511
- Total interior livable area: 2,511 sqft
Property
Parking
- Total spaces: 2
- Parking features: Attached, Heated Garage, Garage Door Opener, 2 Car
- Attached garage spaces: 2
Features
- Levels: One,1 Story
- Stories: 1
- Patio & porch: Patio/Porch
- Exterior features: Private Entrance
Details
- Parcel number: V4 0003021002
- Zoning: Residential
- Special conditions: Arms Length
Construction
Type & style
- Home type: Condo
- Property subtype: Condominium
- Attached to another structure: Yes
Materials
- Brick, Brick/Stone, Vinyl Siding
Condition
- 11-20 Years
- New construction: No
- Year built: 2005
Utilities & green energy
- Sewer: Public Sewer
- Water: Public
- Utilities for property: Cable Available
Community & neighborhood
Location
- Region: Kewaskum
- Municipality: Kewaskum
HOA & financial
HOA
- Has HOA: Yes
- HOA fee: $100 monthly
Price history
| Date | Event | Price |
|---|---|---|
| 12/8/2023 | Sold | $450,000-2.2%$179/sqft |
Source: | ||
| 11/8/2023 | Pending sale | $459,900$183/sqft |
Source: | ||
| 11/3/2023 | Listed for sale | $459,900+113.9%$183/sqft |
Source: | ||
| 4/5/2017 | Sold | $215,000+19.3%$86/sqft |
Source: Public Record Report a problem | ||
| 5/28/2010 | Sold | $180,200-14.2%$72/sqft |
Source: Public Record Report a problem | ||
Public tax history
| Year | Property taxes | Tax assessment |
|---|---|---|
| 2024 | $4,923 +11.2% | $370,300 |
| 2023 | $4,426 | $370,300 +68.9% |
| 2022 | -- | $219,200 |
Find assessor info on the county website
Neighborhood: 53040
Nearby schools
GreatSchools rating
- 5/10Kewaskum Elementary SchoolGrades: PK-5Distance: 0.6 mi
- 7/10Kewaskum Middle SchoolGrades: 6-8Distance: 0.6 mi
- 6/10Kewaskum High SchoolGrades: 9-12Distance: 0.7 mi
Schools provided by the listing agent
- Middle: Kewaskum
- High: Kewaskum
- District: Kewaskum
Source: WIREX MLS. This data may not be complete. We recommend contacting the local school district to confirm school assignments for this home.
Get pre-qualified for a loan
At Zillow Home Loans, we can pre-qualify you in as little as 5 minutes with no impact to your credit score.An equal housing lender. NMLS #10287.
Sell for more on Zillow
Get a Zillow Showcase℠ listing at no additional cost and you could sell for .
$448,600
2% more+$8,972
With Zillow Showcase(estimated)$457,572


