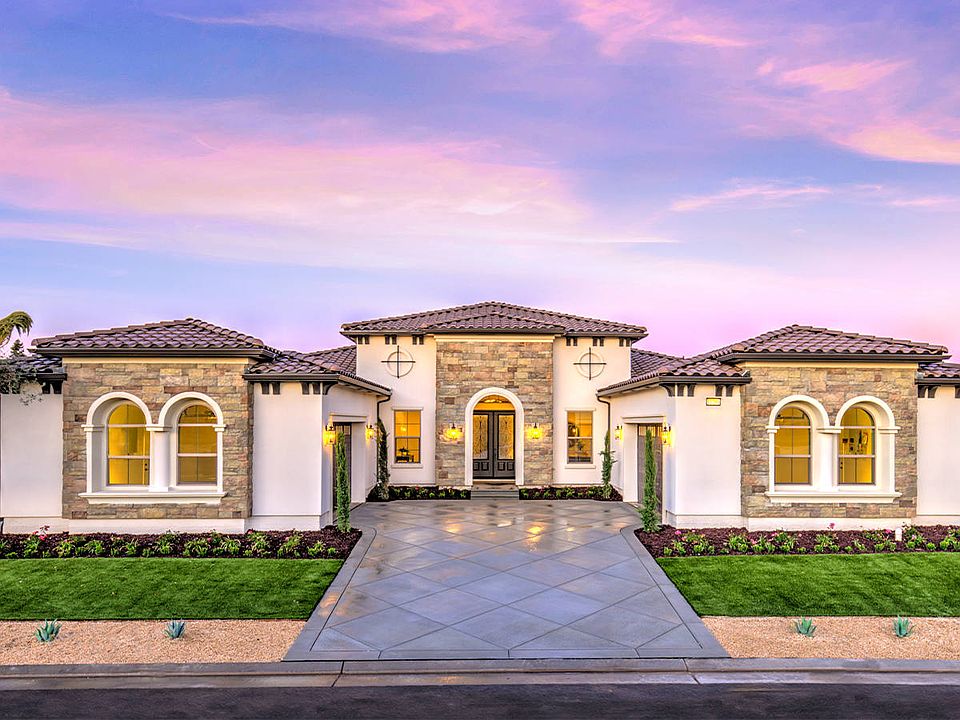Stunning New Pool and Backyard Landscaping! Discover unparalleled elegance in this brand-new Granville Residence 7+, located in the prestigious Deauville East community. Spanning an impressive 4,700 sq. ft., this single-story masterpiece showcases an open-concept design with high-end finishes throughout ready for immediate luxurious living.Designed for modern living, this home features 4 spacious bedrooms, 3.5 bathrooms, an expansive 4-car garage, a dedicated office, and a versatile bonus room perfect for work, play, or relaxation.A private courtyard entry sets the stage for a grand welcome, leading into an inviting great room with soaring ceilings and abundant natural light. The kitchen is thoughtfully designed, featuring high-end appliances, custom cabinetry, and a spacious island that provides plenty of room for cooking and gathering.Located within the highly desirable Clovis North High School area, this home offers access to top-rated schools and is just moments from parks, shopping, and dining.
New construction
$1,810,525
1677 N Twinberry Ave, Clovis, CA 93619
4beds
4baths
4,700sqft
Residential, Single Family Residence
Built in ----
0.3 Acres Lot
$1,761,800 Zestimate®
$385/sqft
$-- HOA
What's special
Private courtyard entryAbundant natural lightDedicated officeCustom cabinetryBackyard landscapingSpacious islandOpen-concept design
Call: (559) 888-7068
- 183 days
- on Zillow |
- 1,533 |
- 56 |
Zillow last checked: 7 hours ago
Listing updated: August 11, 2025 at 03:05pm
Listed by:
Layla Granata DRE #02086336 559-776-8812,
SME Real Estate
Source: Fresno MLS,MLS#: 625134Originating MLS: Fresno MLS
Travel times
Schedule tour
Select your preferred tour type — either in-person or real-time video tour — then discuss available options with the builder representative you're connected with.
Open house
Facts & features
Interior
Bedrooms & bathrooms
- Bedrooms: 4
- Bathrooms: 4
Primary bedroom
- Area: 0
- Dimensions: 0 x 0
Bedroom 1
- Area: 0
- Dimensions: 0 x 0
Bedroom 2
- Area: 0
- Dimensions: 0 x 0
Bedroom 3
- Area: 0
- Dimensions: 0 x 0
Bedroom 4
- Area: 0
- Dimensions: 0 x 0
Bathroom
- Features: Tub/Shower, Shower, Oval Tub
Dining room
- Features: Formal
- Area: 0
- Dimensions: 0 x 0
Family room
- Area: 0
- Dimensions: 0 x 0
Kitchen
- Features: Breakfast Bar, Pantry
- Area: 0
- Dimensions: 0 x 0
Living room
- Area: 0
- Dimensions: 0 x 0
Basement
- Area: 0
Heating
- Has Heating (Unspecified Type)
Cooling
- 13+ SEER A/C, Central Air
Appliances
- Included: Built In Range/Oven, Gas Appliances, Disposal, Dishwasher, Microwave
- Laundry: Inside, Utility Room, Gas Dryer Hookup, Electric Dryer Hookup
Features
- Isolated Bedroom, Isolated Bathroom, Built-in Features, Office, Family Room
- Flooring: Carpet
- Windows: Double Pane Windows
- Basement: None
- Number of fireplaces: 1
- Fireplace features: Gas
Interior area
- Total structure area: 4,700
- Total interior livable area: 4,700 sqft
Property
Parking
- Total spaces: 4
- Parking features: Garage Door Opener
- Attached garage spaces: 4
Features
- Levels: One
- Stories: 1
- Patio & porch: Covered, Concrete
- Has private pool: Yes
- Pool features: Pebble, Private, In Ground
- Fencing: Fenced
Lot
- Size: 0.3 Acres
- Features: Urban, Sprinklers In Front, Sprinklers In Rear, Sprinklers Auto
Details
- Parcel number: NEW/UNDER CONSTRUCTION/NA
Construction
Type & style
- Home type: SingleFamily
- Property subtype: Residential, Single Family Residence
Materials
- Stucco, Stone
- Foundation: Concrete
- Roof: Tile
Condition
- New construction: Yes
Details
- Builder name: Granville Homes
Utilities & green energy
- Sewer: Public Sewer
- Water: Public
- Utilities for property: Public Utilities
Community & HOA
Community
- Security: Security System, Security Gate
- Subdivision: Granville Estates
Location
- Region: Clovis
Financial & listing details
- Price per square foot: $385/sqft
- Tax assessed value: $114,099
- Annual tax amount: $1,910
- Date on market: 2/10/2025
- Listing agreement: Exclusive Right To Sell
- Total actual rent: 0
About the community
PoolTennisGolfCourseClubhouse+ 2 more
When you're ready to live the life you've earned, the Granville Estates line is waiting for you. These luxurious homes provide endless opportunity for custom features and amenities. Do you need a six-car garage? We can do that. Maybe you need six bedrooms - that's not a problem either. Situated on premium, extra-large lots, these semi-custom homes boast designer features that could make it hard to ever leave.
Available at:
VILLA ALICANTE
Villa Alicante offers some of the most exclusive real estate in North Fresno's premiere lifestyle community, with lots up to 28,000 square feet. Located on the 18th fairway of the Copper River Golf Course, this luxury gated neighborhood is adjacent to the renowned Copper River Country Club. As a Country Club member, you will also enjoy access to the Club's many amenities, including a 25-meter heated pool, exceptional tennis facilities, and the championship Copper River Golf Course.
VENTANA HILLS
Immerse yourself in the true serenity of nature and hillside living at Ventana Hills. You'll be surrounded by majestic oak trees, rolling green hillsides, and breathtaking views of the city below. With 70 acres of serene open space and a meandering trail system for walking, biking or jogging, you'll have every opportunity to venture out and connect with nature. Committed to environmentally responsible design, Granville Homes took extra care to preserve the native oak trees and natural terrain of this community. From inception, Ventana Hills has been carefully designed to minimize impact on the surrounding environment that blends in harmony with your lifestyle.
Source: Granville Homes

