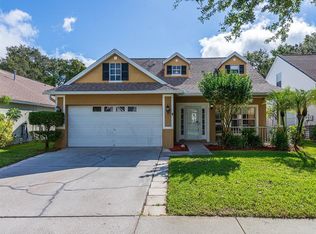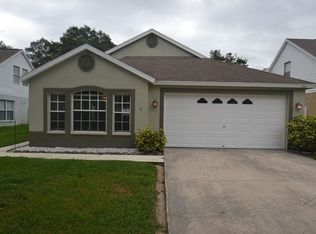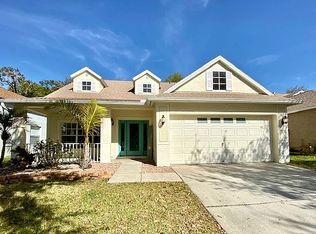Sold for $530,000 on 07/12/24
$530,000
1677 Oak Spring Dr, Tarpon Springs, FL 34689
4beds
2,062sqft
Single Family Residence
Built in 2000
5,719 Square Feet Lot
$490,500 Zestimate®
$257/sqft
$3,458 Estimated rent
Home value
$490,500
$441,000 - $544,000
$3,458/mo
Zestimate® history
Loading...
Owner options
Explore your selling options
What's special
A very special find located in the quaint and charming Harbor Oaks neighborhood of Tarpon Springs. Tucked on a lovely tree lined street sits this 4 bedroom, 2.5 bathroom pool & spa home with all the updates you're looking for. Loaded with curb appeal, you enter into a bright and spacious living room. The updated kitchen boasts granite countertops, a tasteful backsplash, stainless steel appliances, a gas stove a light & bright breakfast nook with a separate dining space with sliders to the backyard. The primary bedroom is conveniently located downstairs with nice laminate floors, an updated en-suite bathroom with dual sinks, granite counters and both a shower & tub! There's also a half bath downstairs. Upstairs you'll find 3 additional bedrooms, a full bath and a multi-functional loft space that's perfect for hobbies, a reading nook, or the perfect work from home area. The backyard is the perfect place to relax in the spa, play in the pool or entertain guests. Room for your fur babies too, the yard is fully fenced with grassy areas! Close to great attractions including the Sponge Docks, Downtown Tarpon, & Fred Howard Park. This one is truly a must see home!
Zillow last checked: 8 hours ago
Listing updated: July 12, 2024 at 12:28pm
Listing Provided by:
Joe Koebel 727-410-1455,
RE/MAX REALTEC GROUP INC 727-789-5555
Bought with:
Ruth Stephens, 3063309
CHARLES RUTENBERG REALTY INC
Source: Stellar MLS,MLS#: U8235279 Originating MLS: Pinellas Suncoast
Originating MLS: Pinellas Suncoast

Facts & features
Interior
Bedrooms & bathrooms
- Bedrooms: 4
- Bathrooms: 3
- Full bathrooms: 2
- 1/2 bathrooms: 1
Primary bedroom
- Features: Walk-In Closet(s)
- Level: First
- Dimensions: 14x12
Bedroom 2
- Features: Walk-In Closet(s)
- Level: Second
- Dimensions: 11x11
Bedroom 3
- Features: No Closet
- Level: Second
- Dimensions: 13x10
Bedroom 4
- Features: Walk-In Closet(s)
- Level: Second
- Dimensions: 13x10
Dining room
- Level: First
- Dimensions: 12x10
Kitchen
- Level: First
- Dimensions: 14x11
Living room
- Level: First
- Dimensions: 19x17
Loft
- Level: Second
- Dimensions: 8x5
Heating
- Central, Electric, Natural Gas
Cooling
- Central Air
Appliances
- Included: Dishwasher, Microwave, Range, Refrigerator
- Laundry: Laundry Closet
Features
- Eating Space In Kitchen, Living Room/Dining Room Combo, Other, Primary Bedroom Main Floor, Solid Surface Counters, Stone Counters, Thermostat, Walk-In Closet(s)
- Flooring: Ceramic Tile, Luxury Vinyl
- Doors: Sliding Doors
- Has fireplace: No
Interior area
- Total structure area: 2,599
- Total interior livable area: 2,062 sqft
Property
Parking
- Total spaces: 2
- Parking features: Driveway, Garage Door Opener
- Attached garage spaces: 2
- Has uncovered spaces: Yes
Features
- Levels: Two
- Stories: 2
- Patio & porch: Covered, Deck, Rear Porch, Screened
- Exterior features: Other, Sidewalk
- Has private pool: Yes
- Pool features: Child Safety Fence, Gunite, In Ground, Screen Enclosure
- Has spa: Yes
- Spa features: In Ground
- Fencing: Vinyl
- Has view: Yes
- View description: Pool
Lot
- Size: 5,719 sqft
- Dimensions: 52 x 110
- Residential vegetation: Trees/Landscaped
Details
- Parcel number: 242715362710000390
- Special conditions: None
Construction
Type & style
- Home type: SingleFamily
- Architectural style: Contemporary
- Property subtype: Single Family Residence
Materials
- Block, Stucco
- Foundation: Slab
- Roof: Shingle
Condition
- Completed
- New construction: No
- Year built: 2000
Utilities & green energy
- Sewer: Public Sewer
- Water: Public
- Utilities for property: Public
Community & neighborhood
Location
- Region: Tarpon Springs
- Subdivision: HARBOR OAKS I
HOA & financial
HOA
- Has HOA: Yes
- HOA fee: $40 monthly
- Association name: Qualified Property Mangement - Candy
- Association phone: 877-869-9700
Other fees
- Pet fee: $0 monthly
Other financial information
- Total actual rent: 0
Other
Other facts
- Listing terms: Cash,Conventional
- Ownership: Fee Simple
- Road surface type: Paved
Price history
| Date | Event | Price |
|---|---|---|
| 7/12/2024 | Sold | $530,000-0.9%$257/sqft |
Source: | ||
| 6/13/2024 | Pending sale | $535,000$259/sqft |
Source: | ||
| 5/4/2024 | Price change | $535,000-2.6%$259/sqft |
Source: | ||
| 4/3/2024 | Listed for sale | $549,000+2.1%$266/sqft |
Source: | ||
| 1/23/2024 | Listing removed | -- |
Source: Zillow Rentals | ||
Public tax history
| Year | Property taxes | Tax assessment |
|---|---|---|
| 2024 | $7,748 +9% | $416,768 +10% |
| 2023 | $7,108 +108% | $378,880 +66.1% |
| 2022 | $3,417 -0.8% | $228,132 +3% |
Find assessor info on the county website
Neighborhood: 34689
Nearby schools
GreatSchools rating
- 4/10Tarpon Springs Elementary SchoolGrades: PK-5Distance: 1.6 mi
- 5/10Tarpon Springs Middle SchoolGrades: 6-8Distance: 2.2 mi
- 5/10Tarpon Springs High SchoolGrades: PK,9-12Distance: 1.8 mi
Schools provided by the listing agent
- Elementary: Tarpon Springs Elementary-PN
- Middle: Tarpon Springs Middle-PN
- High: Tarpon Springs High-PN
Source: Stellar MLS. This data may not be complete. We recommend contacting the local school district to confirm school assignments for this home.
Get a cash offer in 3 minutes
Find out how much your home could sell for in as little as 3 minutes with a no-obligation cash offer.
Estimated market value
$490,500
Get a cash offer in 3 minutes
Find out how much your home could sell for in as little as 3 minutes with a no-obligation cash offer.
Estimated market value
$490,500


