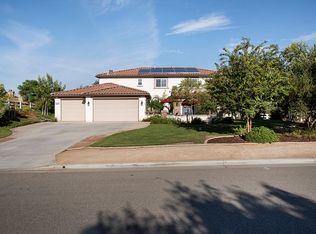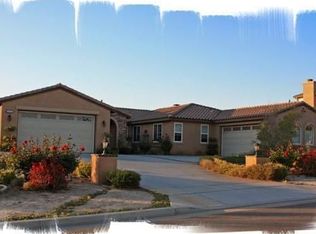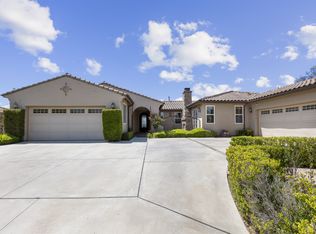Sold for $1,350,000
Listing Provided by:
BETTY ROBERTS DRE #01774610 951-368-7777,
Vista Sotheby's International Realty
Bought with: Real Broker
$1,350,000
16774 Eagle Peak Rd, Riverside, CA 92504
4beds
3,266sqft
Single Family Residence
Built in 2003
1.01 Acres Lot
$1,345,800 Zestimate®
$413/sqft
$4,519 Estimated rent
Home value
$1,345,800
$1.22M - $1.48M
$4,519/mo
Zestimate® history
Loading...
Owner options
Explore your selling options
What's special
JUST REDUCED! Horse Lovers! Luxury at its finest! Spanish-style home with exceptional craftsmanship and Architecture with a Mediterranean flair, and the centerpiece of a 1.01-acre lot in one of the most desirable areas in the Bridle Creek Equestrian Estates. Stunning limestone driveway, paved with elegance and charm, divine custom landscape incorporating spiral designs, artificial grass inlay emphasizing clean lines that lead to the majestic setting, surrounded by bougainvillea, white iceberg roses, and the smell of jasmine that captures your senses, upon entry of the decorative arched hacienda door with wrought iron detail opens to a private oasis and courtyard. This Magnificent home offers 4 bedrooms and 3 and 1/2 bathrooms with a 3,266 square foot open floor plan, expansive and flowing throughout. All Windows are adorned with Custom Hunter Douglas Shades, amenities, stone and Hardwood flooring, custom cabinetry with built-in features, granite, crown molding, high ceilings, custom glass doors, and lighting. Primary suite offers a private walk-in shower, custom stone-work, double vanity, and private dressing area. Every detail of this home is designed to meet the finest in taste, and the horse lover's dream with a custom Castle Brook barn, 4 horse stalls, and workshop for your endearments, a jacuzzi, and a private stone outdoor shower. The grounds are lined with fruit trees, mature mesquite trees, Olive Trees, Solar, and a custom equestrian Vinyl Picket Fence enclosing the entire perimeter. This unique estate has so many features, and it will not disappoint!
Zillow last checked: 8 hours ago
Listing updated: August 06, 2025 at 09:54am
Listing Provided by:
BETTY ROBERTS DRE #01774610 951-368-7777,
Vista Sotheby's International Realty
Bought with:
Winter Boone, DRE #02040437
Real Broker
Source: CRMLS,MLS#: IV25126182 Originating MLS: California Regional MLS
Originating MLS: California Regional MLS
Facts & features
Interior
Bedrooms & bathrooms
- Bedrooms: 4
- Bathrooms: 4
- Full bathrooms: 3
- 1/2 bathrooms: 1
- Main level bathrooms: 3
- Main level bedrooms: 4
Bedroom
- Features: All Bedrooms Down
Bathroom
- Features: Closet, Dual Sinks, Hollywood Bath, Tub Shower
Kitchen
- Features: Butler's Pantry, Granite Counters, Kitchen Island, Stone Counters, Remodeled, Updated Kitchen, Walk-In Pantry
Other
- Features: Walk-In Closet(s)
Heating
- Central, Natural Gas
Cooling
- Central Air
Appliances
- Included: Convection Oven, Double Oven, Dishwasher, Gas Cooktop, Disposal, Gas Oven, Microwave, Water To Refrigerator
- Laundry: Electric Dryer Hookup, Gas Dryer Hookup, Inside, Laundry Room
Features
- Beamed Ceilings, Ceiling Fan(s), Crown Molding, Eat-in Kitchen, Granite Counters, High Ceilings, Pantry, Recessed Lighting, Storage, Wired for Sound, All Bedrooms Down, Walk-In Closet(s)
- Flooring: Stone, Wood
- Windows: Custom Covering(s), Double Pane Windows
- Has fireplace: Yes
- Fireplace features: Family Room, Gas, Gas Starter, Primary Bedroom
- Common walls with other units/homes: No Common Walls
Interior area
- Total interior livable area: 3,266 sqft
Property
Parking
- Total spaces: 19
- Parking features: Concrete, Direct Access, Driveway, Garage Faces Front, Garage, RV Access/Parking, Storage
- Attached garage spaces: 3
- Carport spaces: 3
- Covered spaces: 6
- Uncovered spaces: 13
Features
- Levels: One
- Stories: 1
- Entry location: 1
- Patio & porch: Concrete, Covered, Front Porch, Open, Patio, Stone
- Exterior features: Barbecue, Lighting, Rain Gutters
- Pool features: None
- Has spa: Yes
- Spa features: Above Ground, Fiberglass, Heated
- Fencing: Block,Cross Fenced,Excellent Condition,Security,Vinyl,Wrought Iron,Wire
- Has view: Yes
- View description: Hills, Mountain(s)
Lot
- Size: 1.01 Acres
- Features: 0-1 Unit/Acre, Drip Irrigation/Bubblers, Horse Property, Sprinklers In Rear, Sprinklers In Front, Rectangular Lot, Sprinklers Timer, Yard
Details
- Additional structures: Barn(s), Storage, Workshop, Stable(s)
- Parcel number: 273600016
- Zoning: R-A-1
- Special conditions: Standard
- Horses can be raised: Yes
- Horse amenities: Riding Trail
Construction
Type & style
- Home type: SingleFamily
- Architectural style: Spanish
- Property subtype: Single Family Residence
Materials
- Foundation: Permanent
- Roof: Concrete,Tile
Condition
- Updated/Remodeled,Turnkey
- New construction: No
- Year built: 2003
Utilities & green energy
- Electric: Electricity - On Property
- Sewer: Septic Tank
- Water: Public
- Utilities for property: Cable Available, Electricity Connected, Natural Gas Connected, Sewer Connected, Water Connected
Community & neighborhood
Security
- Security features: Security System, Carbon Monoxide Detector(s), Fire Detection System, Smoke Detector(s), Security Lights
Community
- Community features: Biking, Hiking, Horse Trails
Location
- Region: Riverside
HOA & financial
HOA
- Has HOA: Yes
- HOA fee: $90 monthly
- Amenities included: Horse Trail(s), Trail(s)
- Association name: Progressive Association
- Association phone: 800-665-2149
Other
Other facts
- Listing terms: Cash,Cash to New Loan,Conventional
- Road surface type: Paved
Price history
| Date | Event | Price |
|---|---|---|
| 8/6/2025 | Sold | $1,350,000-6.6%$413/sqft |
Source: | ||
| 7/1/2025 | Pending sale | $1,445,000$442/sqft |
Source: | ||
| 6/26/2025 | Price change | $1,445,000-3%$442/sqft |
Source: | ||
| 6/6/2025 | Listed for sale | $1,489,500+27.9%$456/sqft |
Source: | ||
| 7/29/2021 | Sold | $1,165,000+5.9%$357/sqft |
Source: Public Record Report a problem | ||
Public tax history
| Year | Property taxes | Tax assessment |
|---|---|---|
| 2025 | $15,385 +3.1% | $1,236,306 +2% |
| 2024 | $14,925 +0.7% | $1,212,066 +2% |
| 2023 | $14,821 +1.8% | $1,188,300 +2% |
Find assessor info on the county website
Neighborhood: Woodcrest
Nearby schools
GreatSchools rating
- 7/10Woodcrest Elementary SchoolGrades: K-6Distance: 1.3 mi
- 6/10Frank Augustus Miller Middle SchoolGrades: 7-8Distance: 1.6 mi
- 9/10Martin Luther King Jr. High SchoolGrades: 9-12Distance: 2.6 mi
Get a cash offer in 3 minutes
Find out how much your home could sell for in as little as 3 minutes with a no-obligation cash offer.
Estimated market value$1,345,800
Get a cash offer in 3 minutes
Find out how much your home could sell for in as little as 3 minutes with a no-obligation cash offer.
Estimated market value
$1,345,800


