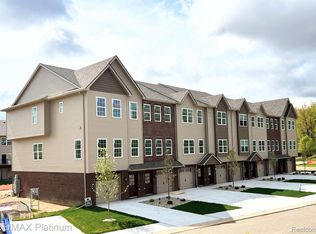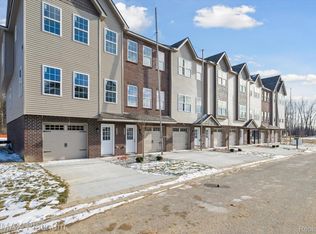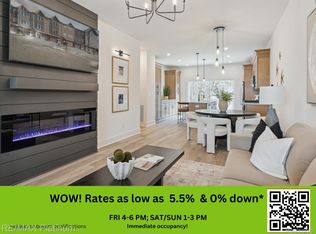Sold for $359,000 on 06/17/25
$359,000
1678 Pinecroft Ln, Howell, MI 48855
3beds
1,795sqft
Townhouse
Built in 2025
-- sqft lot
$275,200 Zestimate®
$200/sqft
$2,355 Estimated rent
Home value
$275,200
$259,000 - $292,000
$2,355/mo
Zestimate® history
Loading...
Owner options
Explore your selling options
What's special
$0 down RD/VA buyers Welcome! Immediate Occupancy! Live at the HOTTEST address in town! Now offering a Builder's Basic package to make new construction living even more affordable! MODEL HOURS: Friday: 4–6 PM Saturday & Sunday: 1–3 PM Or schedule a private appointment! FEATURES INCLUDE: ~ Lofty 9' ceilings on the main floor ~ Designer kitchens ~ Stunning feature wall with fireplace. Choose from several unique styles, each designed to impress! Select either the Builder's Primary Selections or upgrade to the Premium package (photos shown are of premium finishes). Great location—just 2 miles to downtown Howell and I-96! Don’t wait—visit us during open hours or contact us today to schedule your tour!
Zillow last checked: 8 hours ago
Listing updated: August 05, 2025 at 08:30pm
Listed by:
Michelle Herrst 248-228-7730,
RE/MAX Platinum
Bought with:
Michelle Herrst, 6501319969
RE/MAX Platinum
Source: Realcomp II,MLS#: 20250032930
Facts & features
Interior
Bedrooms & bathrooms
- Bedrooms: 3
- Bathrooms: 3
- Full bathrooms: 2
- 1/2 bathrooms: 1
Primary bedroom
- Level: Third
- Dimensions: 10 x 10
Bedroom
- Level: Third
- Dimensions: 10 x 10
Bedroom
- Level: Third
- Dimensions: 10 x 10
Primary bathroom
- Level: Third
- Dimensions: 10 x 10
Other
- Level: Third
- Dimensions: 10 x 10
Other
- Level: Second
- Dimensions: 7 x 5
Dining room
- Level: Third
- Dimensions: 10 x 10
Flex room
- Level: Third
- Dimensions: 10 x 5
Great room
- Level: Third
- Dimensions: 10 x 10
Kitchen
- Level: Second
- Dimensions: 10 x 10
Heating
- Forced Air, Natural Gas
Cooling
- Central Air
Features
- Has basement: No
- Has fireplace: No
Interior area
- Total interior livable area: 1,795 sqft
- Finished area above ground: 1,795
Property
Parking
- Total spaces: 2
- Parking features: Two Car Garage, Attached, Tandem
- Attached garage spaces: 2
Features
- Levels: Three
- Stories: 3
- Entry location: GroundLevelwSteps
Details
- Parcel number: 0627201069
- Special conditions: Short Sale No,Standard
Construction
Type & style
- Home type: Townhouse
- Architectural style: Brownstone
- Property subtype: Townhouse
Materials
- Brick, Vinyl Siding
- Foundation: Slab
Condition
- New Construction,Quick Delivery Home
- New construction: Yes
- Year built: 2025
Utilities & green energy
- Sewer: Public Sewer
- Water: Public
Community & neighborhood
Location
- Region: Howell
HOA & financial
HOA
- Has HOA: Yes
- HOA fee: $240 monthly
- Services included: Maintenance Grounds, Snow Removal, Trash
- Association phone: 517-546-3900
Other
Other facts
- Listing agreement: Exclusive Right To Sell
- Listing terms: Cash,Conventional,Usda Loan,Va Loan
Price history
| Date | Event | Price |
|---|---|---|
| 6/17/2025 | Sold | $359,000+1.1%$200/sqft |
Source: | ||
| 5/13/2025 | Pending sale | $355,000$198/sqft |
Source: | ||
| 5/13/2025 | Listed for sale | $355,000$198/sqft |
Source: | ||
Public tax history
| Year | Property taxes | Tax assessment |
|---|---|---|
| 2025 | $316 | $108,960 +1352.8% |
| 2024 | -- | $7,500 |
| 2023 | -- | -- |
Find assessor info on the county website
Neighborhood: 48855
Nearby schools
GreatSchools rating
- 5/10Challenger Elementary SchoolGrades: K-5Distance: 1 mi
- 6/10Highlander Way Middle SchoolGrades: 6-8Distance: 0.5 mi
- 8/10Howell High SchoolGrades: 9-12Distance: 0.7 mi

Get pre-qualified for a loan
At Zillow Home Loans, we can pre-qualify you in as little as 5 minutes with no impact to your credit score.An equal housing lender. NMLS #10287.
Sell for more on Zillow
Get a free Zillow Showcase℠ listing and you could sell for .
$275,200
2% more+ $5,504
With Zillow Showcase(estimated)
$280,704

