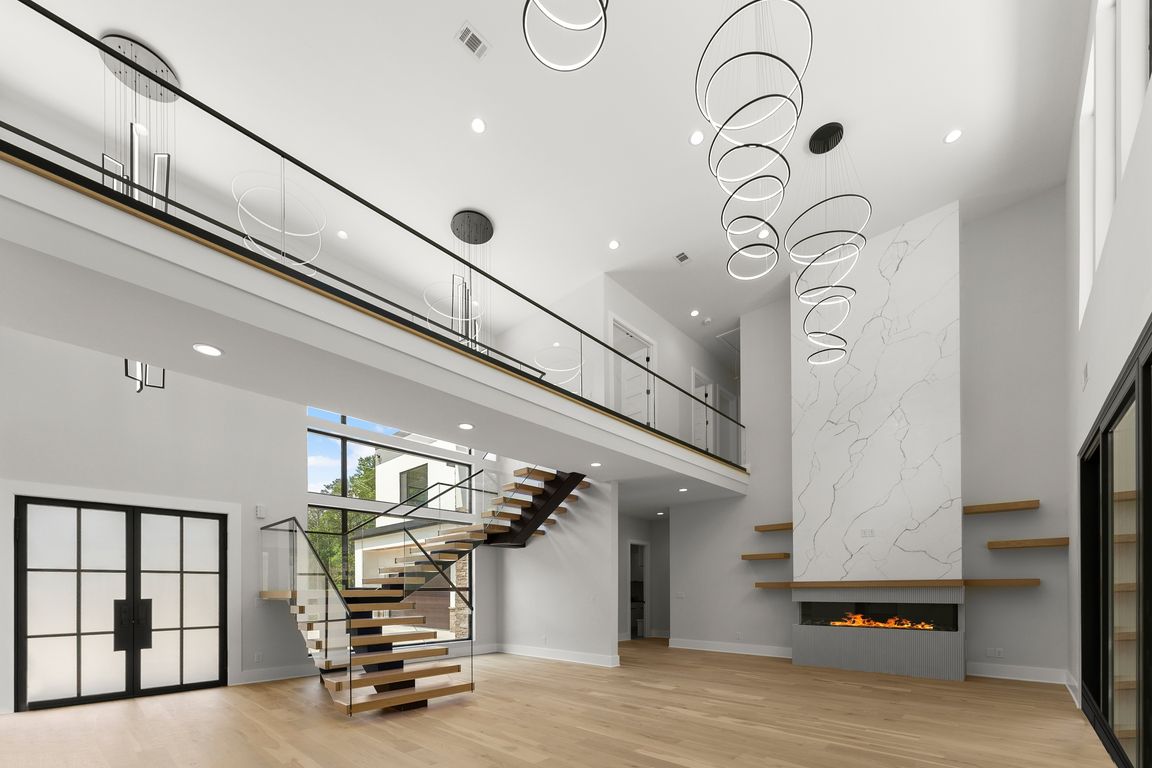
Active
$1,700,000
5beds
5,000sqft
1678 Thomas Dr, Hoschton, GA 30548
5beds
5,000sqft
Single family residence
Built in 2023
1.76 Acres
3 Garage spaces
$340 price/sqft
What's special
Soaring ceilingsLight-filled roomsElegant details
A Beautiful Balance of Comfort, Style, and Location. Tucked into one of Gwinnett's most vibrant and convenient areas, this refined residence invites you to slow down and savor the good life. Just moments from the Mall of Georgia, Chateau Elan, Gwinnett Exchange, and with easy access to I-85, ...
- 91 days |
- 508 |
- 20 |
Source: GAMLS,MLS#: 10560306
Travel times
Kitchen
Living Room
Primary Bedroom
Zillow last checked: 7 hours ago
Listing updated: September 18, 2025 at 06:14pm
Listed by:
Anica Pernes 770-912-5011,
Virtual Properties Realty.com
Source: GAMLS,MLS#: 10560306
Facts & features
Interior
Bedrooms & bathrooms
- Bedrooms: 5
- Bathrooms: 7
- Full bathrooms: 6
- 1/2 bathrooms: 1
- Main level bathrooms: 1
- Main level bedrooms: 1
Rooms
- Room types: Den, Foyer, Great Room, Laundry
Dining room
- Features: Dining Rm/Living Rm Combo, Seats 12+, Separate Room
Kitchen
- Features: Breakfast Area, Breakfast Bar, Kitchen Island, Pantry, Solid Surface Counters
Heating
- Central, Electric, Forced Air, Heat Pump
Cooling
- Ceiling Fan(s), Central Air, Electric, Zoned
Appliances
- Included: Dishwasher, Double Oven, Electric Water Heater, Refrigerator, Tankless Water Heater
- Laundry: Common Area, In Hall, Mud Room, Other, Upper Level
Features
- Central Vacuum, Double Vanity, High Ceilings, Split Bedroom Plan, Tile Bath, Walk-In Closet(s)
- Flooring: Hardwood, Tile
- Windows: Double Pane Windows, Skylight(s), Storm Window(s)
- Basement: None
- Number of fireplaces: 1
- Fireplace features: Factory Built, Other
- Common walls with other units/homes: No Common Walls
Interior area
- Total structure area: 5,000
- Total interior livable area: 5,000 sqft
- Finished area above ground: 5,000
- Finished area below ground: 0
Video & virtual tour
Property
Parking
- Total spaces: 3
- Parking features: Garage, Garage Door Opener, Kitchen Level, Parking Pad
- Has garage: Yes
- Has uncovered spaces: Yes
Accessibility
- Accessibility features: Accessible Doors, Accessible Entrance, Accessible Full Bath, Accessible Hallway(s)
Features
- Levels: Two
- Stories: 2
- Patio & porch: Patio
- Exterior features: Other
- Fencing: Fenced
- Waterfront features: No Dock Or Boathouse
- Body of water: None
Lot
- Size: 1.76 Acres
- Features: Level, Private
- Residential vegetation: Cleared, Grassed
Details
- Parcel number: XX003 025A
Construction
Type & style
- Home type: SingleFamily
- Architectural style: Contemporary,European,Other
- Property subtype: Single Family Residence
Materials
- Brick, Stucco
- Foundation: Slab
- Roof: Other
Condition
- New Construction
- New construction: Yes
- Year built: 2023
Utilities & green energy
- Electric: 220 Volts
- Sewer: Septic Tank
- Water: Public
- Utilities for property: Electricity Available, High Speed Internet, Natural Gas Available, Underground Utilities, Water Available
Green energy
- Energy efficient items: Appliances, Doors, Insulation, Thermostat, Water Heater, Windows
Community & HOA
Community
- Features: None
- Security: Carbon Monoxide Detector(s), Gated Community, Smoke Detector(s)
- Subdivision: None
HOA
- Has HOA: No
- Services included: None
Location
- Region: Hoschton
Financial & listing details
- Price per square foot: $340/sqft
- Tax assessed value: $754,840
- Annual tax amount: $7,355
- Date on market: 7/9/2025
- Listing agreement: Exclusive Right To Sell
- Listing terms: Cash,Conventional,FHA,VA Loan
- Electric utility on property: Yes