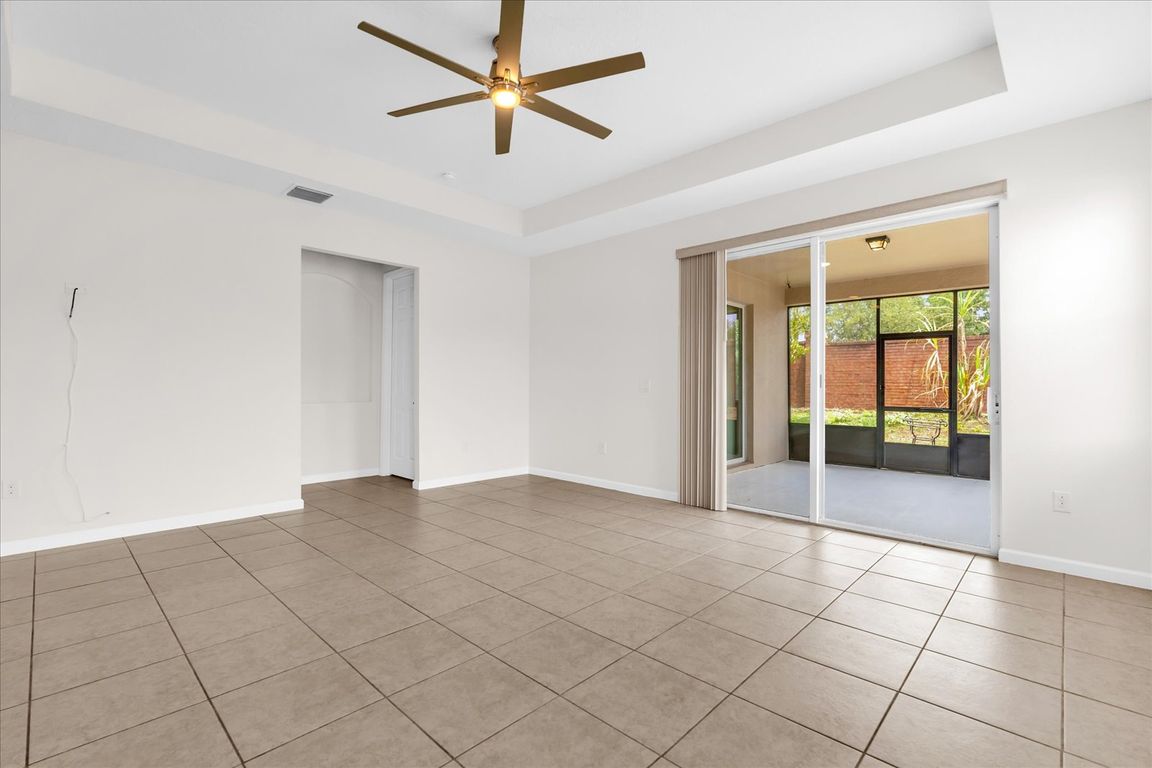
For salePrice cut: $10K (10/7)
$415,000
3beds
2,056sqft
16780 Meadows St, Clermont, FL 34714
3beds
2,056sqft
Single family residence
Built in 2017
8,659 sqft
2 Attached garage spaces
$202 price/sqft
$45 monthly HOA fee
What's special
Garage epoxy floorGranite countertopsWell-appointed kitchenScreened back patioSolar panelsStainless steel appliances
One or more photo(s) has been virtually staged. FOR SALE/FOR LEASE **LEASE-TO-PURCHASE ALSO AVAILABLE** **ASSUMABLE LOAN: **You could save $488/month by assuming this seller's loan! That's $17,568 kept in your pocket in the first 3 years alone! Seller has an assumable 4.62% Interest Rate FHA Loan (with a balance of ~$407,000.00) ...
- 160 days |
- 860 |
- 41 |
Likely to sell faster than
Source: Stellar MLS,MLS#: O6305563 Originating MLS: Orlando Regional
Originating MLS: Orlando Regional
Travel times
Living Room
Primary Bedroom
Dining Room
Zillow last checked: 7 hours ago
Listing updated: 23 hours ago
Listing Provided by:
Philip Kolbrich 855-919-0458,
TOP FLORIDA HOMES 855-919-0458
Source: Stellar MLS,MLS#: O6305563 Originating MLS: Orlando Regional
Originating MLS: Orlando Regional

Facts & features
Interior
Bedrooms & bathrooms
- Bedrooms: 3
- Bathrooms: 2
- Full bathrooms: 2
Primary bedroom
- Features: En Suite Bathroom, Walk-In Closet(s)
- Level: First
Bedroom 2
- Features: Built-in Closet
- Level: First
Bedroom 3
- Features: Built-in Closet
- Level: First
Kitchen
- Level: First
Living room
- Level: First
Heating
- Central, Electric, Solar
Cooling
- Central Air
Appliances
- Included: Oven, Cooktop, Dishwasher, Microwave, Refrigerator
- Laundry: Inside, Laundry Room
Features
- High Ceilings, Kitchen/Family Room Combo, Living Room/Dining Room Combo, Split Bedroom, Thermostat, Tray Ceiling(s), Vaulted Ceiling(s), Walk-In Closet(s)
- Flooring: Carpet, Ceramic Tile
- Windows: ENERGY STAR Qualified Windows, Shades
- Has fireplace: No
Interior area
- Total structure area: 2,716
- Total interior livable area: 2,056 sqft
Video & virtual tour
Property
Parking
- Total spaces: 2
- Parking features: Driveway, Garage Door Opener
- Attached garage spaces: 2
- Has uncovered spaces: Yes
Features
- Levels: One
- Stories: 1
- Patio & porch: Covered, Enclosed, Patio, Screened
- Exterior features: Irrigation System, Sidewalk, Sprinkler Metered
- Fencing: Other,Vinyl
- Has view: Yes
- View description: Garden, Park/Greenbelt, Water
- Water view: Water
Lot
- Size: 8,659 Square Feet
- Features: Corner Lot
- Residential vegetation: Fruit Trees, Trees/Landscaped
Details
- Parcel number: 102426001300036900
- Special conditions: None
Construction
Type & style
- Home type: SingleFamily
- Architectural style: Ranch
- Property subtype: Single Family Residence
Materials
- Block, Concrete
- Foundation: Slab
- Roof: Shingle
Condition
- New construction: No
- Year built: 2017
Utilities & green energy
- Sewer: Public Sewer
- Water: Public
- Utilities for property: BB/HS Internet Available, Cable Available, Cable Connected, Electricity Available, Electricity Connected, Phone Available, Public, Solar, Sprinkler Meter, Street Lights, Water Available, Water Connected
Community & HOA
Community
- Security: Fire Alarm, Security Fencing/Lighting/Alarms, Security System, Smoke Detector(s)
- Subdivision: GREATER LAKES PH 3
HOA
- Has HOA: Yes
- HOA fee: $45 monthly
- HOA name: Ciara Ortiz
- HOA phone: 407-614-2627
- Pet fee: $0 monthly
Location
- Region: Clermont
Financial & listing details
- Price per square foot: $202/sqft
- Tax assessed value: $363,728
- Annual tax amount: $5,857
- Date on market: 5/9/2025
- Listing terms: Assumable,Cash,Conventional,FHA,Lease Purchase,VA Loan
- Ownership: Fee Simple
- Total actual rent: 0
- Electric utility on property: Yes
- Road surface type: Asphalt, Paved