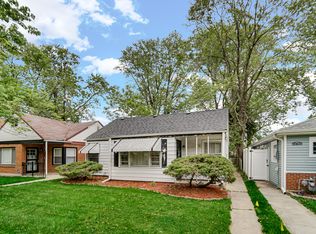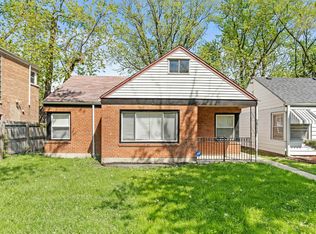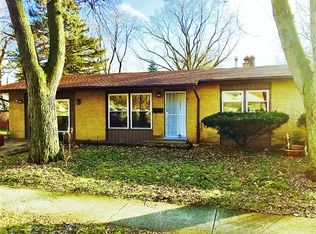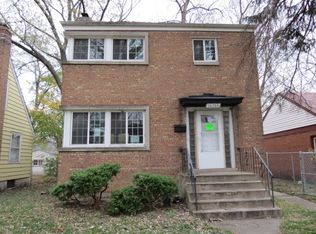Closed
$139,900
16785 Head Ave, Hazel Crest, IL 60429
3beds
1,040sqft
Single Family Residence
Built in 1949
4,525.88 Square Feet Lot
$156,800 Zestimate®
$135/sqft
$2,487 Estimated rent
Home value
$156,800
$144,000 - $169,000
$2,487/mo
Zestimate® history
Loading...
Owner options
Explore your selling options
What's special
Prepare to be cozy in your living room this Winter and toss another log on the fire. Beautifully renovated 3 bedroom ranch home is waiting for you. An open and spacious living and dining room with wood burning fireplace. All new kitchen with maple cabinets, countertops, ceramic floor, and appliances. Freshly painted interior, new clean white trim and 6 panel doors. Super sized master bedroom with engineered hardwood flooring and 8x6 walk-in closet. Updated bath with modern vanity, lighting, fixtures and ceramic tile. New roof, oversized gutters, extended soffits, overhead garage door and garage door opener. Newer windows, furnace, hot water heater plus central A/C installation negotiable with an acceptable offer. Maintenance free vinyl on home and garage. Partially fenced in corner lot. Owner completing a few finishing touches. Easy to show!!
Zillow last checked: 8 hours ago
Listing updated: January 06, 2023 at 03:40pm
Listing courtesy of:
Tamara Radkay, ABR 708-825-5585,
Real People Realty
Bought with:
Catherine Hanzelin
HomeSmart Realty Group
Source: MRED as distributed by MLS GRID,MLS#: 11673004
Facts & features
Interior
Bedrooms & bathrooms
- Bedrooms: 3
- Bathrooms: 1
- Full bathrooms: 1
Primary bedroom
- Features: Flooring (Hardwood)
- Level: Main
- Area: 221 Square Feet
- Dimensions: 17X13
Bedroom 2
- Features: Flooring (Wood Laminate)
- Level: Main
- Area: 143 Square Feet
- Dimensions: 13X11
Bedroom 3
- Features: Flooring (Wood Laminate)
- Level: Main
- Area: 143 Square Feet
- Dimensions: 13X11
Dining room
- Features: Flooring (Wood Laminate)
- Level: Main
- Dimensions: COMBO
Kitchen
- Features: Kitchen (Custom Cabinetry, Updated Kitchen), Flooring (Ceramic Tile)
- Level: Main
- Area: 132 Square Feet
- Dimensions: 12X11
Laundry
- Features: Flooring (Ceramic Tile)
- Level: Main
- Area: 130 Square Feet
- Dimensions: 13X10
Living room
- Features: Flooring (Wood Laminate), Window Treatments (Bay Window(s))
- Level: Main
- Area: 315 Square Feet
- Dimensions: 21X15
Walk in closet
- Features: Flooring (Hardwood)
- Level: Main
- Area: 48 Square Feet
- Dimensions: 8X6
Heating
- Natural Gas, Forced Air
Cooling
- Central Air
Appliances
- Included: Range, Refrigerator, Range Hood, Gas Water Heater
- Laundry: Main Level, In Unit
Features
- 1st Floor Bedroom, 1st Floor Full Bath, Walk-In Closet(s), Dining Combo
- Flooring: Laminate, Wood
- Basement: None
- Number of fireplaces: 1
- Fireplace features: Wood Burning, Living Room
Interior area
- Total structure area: 0
- Total interior livable area: 1,040 sqft
Property
Parking
- Total spaces: 1
- Parking features: Garage Door Opener, On Site, Garage Owned, Detached, Garage
- Garage spaces: 1
- Has uncovered spaces: Yes
Accessibility
- Accessibility features: No Disability Access
Features
- Stories: 1
- Fencing: Fenced
Lot
- Size: 4,525 sqft
- Dimensions: 36X121
- Features: Corner Lot
Details
- Parcel number: 29301040210000
- Special conditions: None
Construction
Type & style
- Home type: SingleFamily
- Architectural style: Ranch
- Property subtype: Single Family Residence
Materials
- Vinyl Siding, Clad Trim
- Roof: Asphalt
Condition
- New construction: No
- Year built: 1949
Utilities & green energy
- Sewer: Public Sewer
- Water: Lake Michigan
Community & neighborhood
Community
- Community features: Curbs, Sidewalks, Street Lights, Street Paved
Location
- Region: Hazel Crest
HOA & financial
HOA
- Services included: None
Other
Other facts
- Listing terms: FHA
- Ownership: Fee Simple
Price history
| Date | Event | Price |
|---|---|---|
| 1/6/2023 | Sold | $139,900$135/sqft |
Source: | ||
| 12/1/2022 | Contingent | $139,900$135/sqft |
Source: | ||
| 11/14/2022 | Listed for sale | $139,900+337.2%$135/sqft |
Source: | ||
| 1/23/2018 | Sold | $32,001+0%$31/sqft |
Source: | ||
| 1/4/2018 | Pending sale | $32,000$31/sqft |
Source: Coldwell Banker Residential Brokerage - Flossmoor #09784705 | ||
Public tax history
| Year | Property taxes | Tax assessment |
|---|---|---|
| 2023 | $3,650 +31.8% | $5,699 +78.1% |
| 2022 | $2,770 +2.9% | $3,200 |
| 2021 | $2,693 +6.7% | $3,200 |
Find assessor info on the county website
Neighborhood: 60429
Nearby schools
GreatSchools rating
- 1/10Jesse C White Learning AcademyGrades: PK-8Distance: 0.4 mi
- 3/10Thornwood High SchoolGrades: 9-12Distance: 3.4 mi
Schools provided by the listing agent
- District: 152
Source: MRED as distributed by MLS GRID. This data may not be complete. We recommend contacting the local school district to confirm school assignments for this home.

Get pre-qualified for a loan
At Zillow Home Loans, we can pre-qualify you in as little as 5 minutes with no impact to your credit score.An equal housing lender. NMLS #10287.
Sell for more on Zillow
Get a free Zillow Showcase℠ listing and you could sell for .
$156,800
2% more+ $3,136
With Zillow Showcase(estimated)
$159,936


