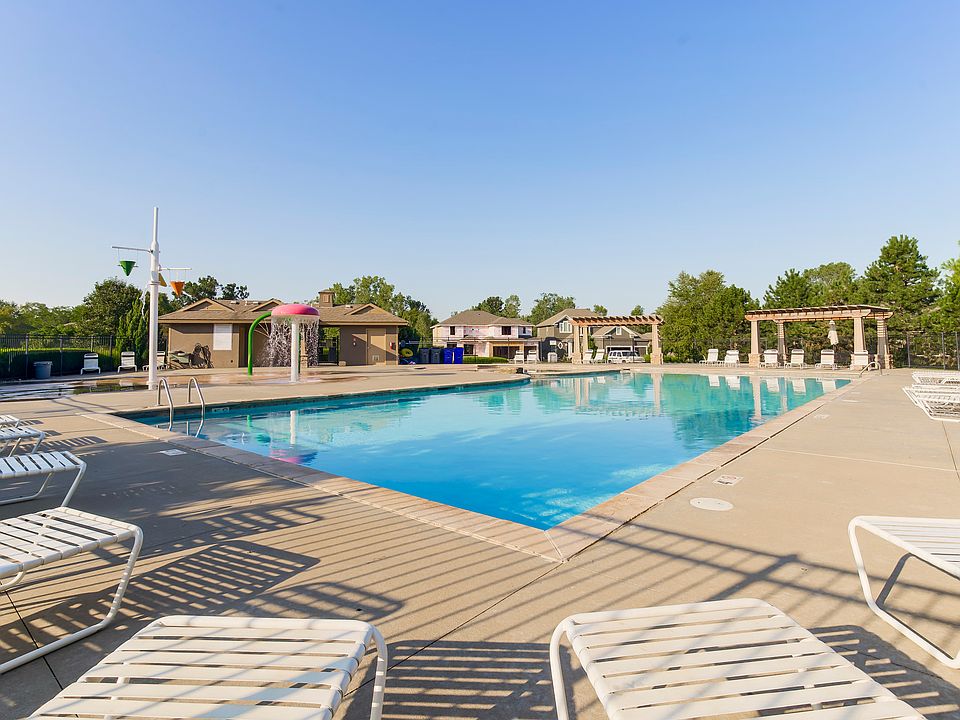The Middleton II.I (Elevation G) is 2 story with 5 bedrooms and 4 baths. You are greeted by a functional flex room that can easily be converted to a formal dining. A gourmet kitchen w/granite tops and large walk-in pantry and a dining room w/vaulted ceilings that compliments the large great room w/fireplace. The main level offers an office that can serve as a 5th bonus bedroom. The second level contains the master suite and bath equipped with a euro shower, free standing tub & large signature closet. The home boasts bedroom level laundry with separate room for ironing & storage. Taxes are estimated. Pricing subject to change. Stonebridge South, offers the exceptional lifestyle for which the greater Stonebridge neighborhood is renowned, but this new community bestows homeowners the added benefit of quiet, private streets and a protected green space. This incredible new community has no “through streets”—meaning most homes are situated on cul-de-sacs and no unnecessary traffic mars this beautiful community. A nature habitat runs through the development and can never be built upon, offering additional privacy and all the benefits of greenspace and nature. Amenity package provides a wonderful lifestyle in an amazing location with 4 Pools, 2 Club Houses, Work Out Equipment, Sport Courts and Walking Trails! Heritage Park's 1,234-acres park is close by. It includes a dog park, lake, park shelters, athletic programs, 18-hole disc golf course, softball, football, and soccer fields, 18-hole Golf Course and driving range! Photos from previous build/model home. Taxes and square footage are estimated.
Active
$729,600
16785 S Ripley St, Olathe, KS 66062
5beds
3,675sqft
Est.:
Single Family Residence
Built in ----
9,147 Square Feet Lot
$-- Zestimate®
$199/sqft
$71/mo HOA
What's special
Nature habitatFormal diningFunctional flex roomProtected green spaceFree standing tubMaster suiteGourmet kitchen
- 50 days |
- 112 |
- 12 |
Zillow last checked: 7 hours ago
Listing updated: August 27, 2025 at 02:02am
Listing Provided by:
Tricia Cartwright 913-620-3852,
Rodrock & Associates Realtors,
Michelle Hack 785-760-1337,
Rodrock & Associates Realtors
Source: Heartland MLS as distributed by MLS GRID,MLS#: 2570968
Travel times
Schedule tour
Facts & features
Interior
Bedrooms & bathrooms
- Bedrooms: 5
- Bathrooms: 4
- Full bathrooms: 4
Heating
- Natural Gas
Cooling
- Electric
Appliances
- Laundry: Bedroom Level
Features
- Basement: Radon Mitigation System,Bath/Stubbed
- Number of fireplaces: 1
- Fireplace features: Great Room
Interior area
- Total structure area: 3,675
- Total interior livable area: 3,675 sqft
- Finished area above ground: 3,675
- Finished area below ground: 0
Property
Parking
- Total spaces: 3
- Parking features: Attached
- Attached garage spaces: 3
Lot
- Size: 9,147 Square Feet
Details
- Parcel number: DP72330000 0044
Construction
Type & style
- Home type: SingleFamily
- Architectural style: Traditional
- Property subtype: Single Family Residence
Materials
- Stone & Frame, Stone Trim
- Roof: Composition
Condition
- Under Construction
- New construction: Yes
Details
- Builder model: Middleton II.!
- Builder name: Hilmann
Utilities & green energy
- Sewer: Public Sewer
- Water: Public
Community & HOA
Community
- Subdivision: Stonebridge South
HOA
- Has HOA: Yes
- Amenities included: Community Center, Exercise Room, Pickleball Court(s), Pool
- Services included: Management
- HOA fee: $850 annually
Location
- Region: Olathe
Financial & listing details
- Price per square foot: $199/sqft
- Annual tax amount: $9,500
- Date on market: 8/26/2025
- Listing terms: Cash,Conventional,VA Loan
- Ownership: Private
About the community
PoolPlaygroundTennisBasketball+ 3 more
Stonebridge South offers the exceptional lifestyle for which the greater Stonebridge neighborhood is renowned, but this new community bestows homeowners the added benefit of quiet, private streets and a protected green space. Located at 168th and Fellows Street, this incredible new community has no "through streets"—meaning most homes are situated on cul-de-sacs and no unnecessary traffic mars this beautiful community. A nature habitat runs through the development and can never be built upon, offering additional privacy and all the benefits of greenspace and nature.
Situated across from Stonebridge's other communities—which include Stonebridge Meadows, Stonebridge Trails, Stonebridge Park, and Stonebridge Pointe—this newest neighborhood promises a distinctive array of homebuilders, incomparable price points, and unmatched value protection. Stonebridge South will have 116 homesites spread across its three phases, with the first phase offering level, daylight, and walkout homesites. Trusted homebuilders Walker Custom Homes, Hilmann Home Building, New Mark Homes, and Elevate Design + Build have committed to the community, ensuring homebuyers have their pick of the latest in design styles.
And thanks to its location within the larger Stonebridge community, residents can enjoy four pools (all zero-entry, one with a Junior Olympic-sized pool, slide, and a fountain), well-equipped playgrounds, sports courts, and volleyball areas, and two gorgeous clubhouses, one including workout facilities.
Heritage Park offers even more area amenities. Right next to us at Stonebridge - with off-leash dog park, even more trails, lake, park shelters for picnics, disc golf, athletic programs, a wide range of features and amenities for all to enjoy. The 1,234-acre park includes 10 picnic shelters, 40-acre lake, 30-acre dog off-leash area, play areas, outdoor exercise equipment, 18-hole disc golf course, softball, football, and soccer fields, and more.
Source: Rodrock Development
