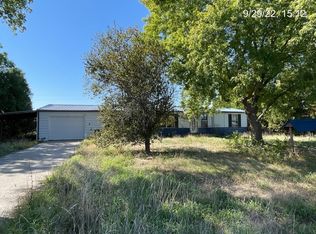Sold
Price Unknown
1679 N 154th Rd, Concordia, KS 66901
5beds
3,433sqft
Single Family Onsite Built
Built in 1979
2.11 Acres Lot
$336,200 Zestimate®
$--/sqft
$2,212 Estimated rent
Home value
$336,200
Estimated sales range
Not available
$2,212/mo
Zestimate® history
Loading...
Owner options
Explore your selling options
What's special
This Newly updated Ranch Style Home sits right on the edge of town with 2.11 acres,5 total bedrooms, 3 baths, a 60x40 shop, tons of curb appeal with new siding, new front and back decks!! This home has so much to offer! This country home features a large open floor plan with spacious family room, formal dining room and breakfast nook!! The large open family room overlooks the spacious newly updated Kitchen! The main floor alone is 2,089 sqft, features, 3 main floor bedrooms, 2 full baths, a large mud room with tons of closet/storage space, cabinets and sink! The basement is 1,344 sqft. of space, with a large family room, 2 bedrooms, egress window, 1 full bath, additional kitchen with sink and appliances, storage closet, utility room with additional storage/utility room, built in library/desk with tons of shelving and additional storage! Peaceful setting with tons of privacy and space. The updates include, New Roof 2023, New Front deck 2023, New Back Deck Spring 2024, New Upstairs flooring with Mohawk Perfect Seal, family room new carpet, New Tile in Kitchen, New Kitchen Cabinets, Newly Remodeled Master bathroom! A large home with tons to offer, has a septic system and well!! MOVE IN READY!! Make it yours today!!
Zillow last checked: 8 hours ago
Listing updated: October 20, 2025 at 08:05pm
Listed by:
Laura Krier 785-614-3854,
Exp Realty, LLC
Source: SCKMLS,MLS#: 660447
Facts & features
Interior
Bedrooms & bathrooms
- Bedrooms: 5
- Bathrooms: 3
- Full bathrooms: 3
Primary bedroom
- Description: Wood Laminate
- Level: Main
- Dimensions: 12*12
Kitchen
- Description: Tile
- Level: Main
- Dimensions: 10*10
Living room
- Description: Carpet
- Level: Main
- Dimensions: 15*15
Heating
- Forced Air
Cooling
- Central Air
Appliances
- Included: Range
- Laundry: Main Level, Sink
Features
- Ceiling Fan(s)
- Basement: Finished
- Has fireplace: Yes
Interior area
- Total interior livable area: 3,433 sqft
- Finished area above ground: 2,089
- Finished area below ground: 1,344
Property
Parking
- Parking features: None
Features
- Levels: One
- Stories: 1
- Patio & porch: Deck, Covered
- Exterior features: Guttering - ALL
Lot
- Size: 2.11 Acres
- Features: Corner Lot, Irregular Lot
Details
- Additional structures: Storage, Above Ground Outbuilding(s)
- Parcel number: 0150821002002012.000
Construction
Type & style
- Home type: SingleFamily
- Architectural style: Ranch
- Property subtype: Single Family Onsite Built
Materials
- Block, ICFs (Insulated Concrete Forms)
- Foundation: View Out, Day Light, Other, Block
- Roof: Composition
Condition
- Year built: 1979
Utilities & green energy
- Gas: Natural Gas Available
- Sewer: Septic Tank
- Water: Private
- Utilities for property: Natural Gas Available
Community & neighborhood
Security
- Security features: Smoke Detector(s)
Location
- Region: Concordia
- Subdivision: ROLLING HILLS
HOA & financial
HOA
- Has HOA: No
Other
Other facts
- Ownership: Individual
- Road surface type: Unimproved
Price history
Price history is unavailable.
Public tax history
| Year | Property taxes | Tax assessment |
|---|---|---|
| 2025 | -- | $33,614 +8.5% |
| 2024 | $4,587 | $30,981 +11.3% |
| 2023 | -- | $27,842 +10% |
Find assessor info on the county website
Neighborhood: 66901
Nearby schools
GreatSchools rating
- 5/10Concordia Elementary SchoolGrades: PK-4Distance: 1.2 mi
- 5/10Concordia Jr-Sr High SchoolGrades: 7-12Distance: 1.7 mi
- 5/10Concordia Middle SchoolGrades: 5-6Distance: 1.7 mi
Schools provided by the listing agent
- Elementary: Concordia
- Middle: Concordia
- High: Concordia
Source: SCKMLS. This data may not be complete. We recommend contacting the local school district to confirm school assignments for this home.
