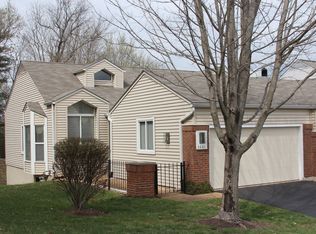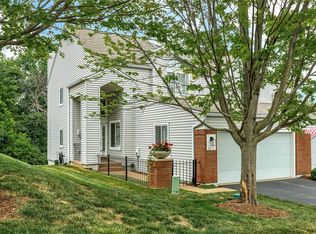Closed
Listing Provided by:
Dana Tippit 314-651-9900,
RE/MAX Results
Bought with: Coldwell Banker Realty - Gundaker West Regional
Price Unknown
1679 Ridgeview Circle Dr, Ballwin, MO 63021
3beds
1,464sqft
Single Family Residence
Built in 1993
5,401.44 Square Feet Lot
$361,900 Zestimate®
$--/sqft
$2,266 Estimated rent
Home value
$361,900
$337,000 - $391,000
$2,266/mo
Zestimate® history
Loading...
Owner options
Explore your selling options
What's special
Premiere multi-vaulted villa w/main flr primary suite has finished lower level walk-out to covered concrete patio. Attached 2-car garage. Soaring 2-story, multi-window great room (21x13) has wood-burning fireplace & deck facing tree-lined common ground. Updated vaulted kitchen has stainless appliances, granite counters w/tile backsplash, premium cabinets, wood flooring, built-in microwave, smooth cook top & bay window eat-in area. Updated lighting throughout. Vaulted primary has full bath w/separate tub/shower & deep walk-in closet. Impressive entry foyer w/wood flooring opens to 2-story, great room/dining combo. Lower level 21x13 family room, 2BRs & full BA, storage & walk-out to lovely lot. Unique single-attached, spit-spot villa (3 sides open) has been well-maintained. Private covered front porch has wrought-iron gated entry. Subdivision pool, club house, exercise area. Outstanding Parkway schools. Location: End Unit, Suburban
Zillow last checked: 8 hours ago
Listing updated: April 28, 2025 at 06:22pm
Listing Provided by:
Dana Tippit 314-651-9900,
RE/MAX Results
Bought with:
Stephanie M Brockmeier, 2020010934
Coldwell Banker Realty - Gundaker West Regional
Source: MARIS,MLS#: 24038560 Originating MLS: St. Louis Association of REALTORS
Originating MLS: St. Louis Association of REALTORS
Facts & features
Interior
Bedrooms & bathrooms
- Bedrooms: 3
- Bathrooms: 3
- Full bathrooms: 2
- 1/2 bathrooms: 1
- Main level bathrooms: 2
- Main level bedrooms: 1
Primary bedroom
- Features: Floor Covering: Carpeting
- Level: Main
- Area: 192
- Dimensions: 16x12
Bedroom
- Features: Floor Covering: Carpeting
- Level: Lower
- Area: 144
- Dimensions: 12x12
Bedroom
- Features: Floor Covering: Carpeting
- Level: Lower
- Area: 121
- Dimensions: 11x11
Family room
- Features: Floor Covering: Carpeting
- Level: Lower
- Area: 273
- Dimensions: 21x13
Great room
- Features: Floor Covering: Wood
- Level: Main
- Area: 273
- Dimensions: 21x13
Kitchen
- Features: Floor Covering: Wood
- Level: Main
- Area: 120
- Dimensions: 12x10
Heating
- Natural Gas
Cooling
- Ceiling Fan(s), Central Air, Electric
Appliances
- Included: Gas Water Heater, Dishwasher, Disposal, Microwave, Range, Electric Range, Electric Oven, Refrigerator, Humidifier
- Laundry: In Unit
Features
- Custom Cabinetry, Eat-in Kitchen, Granite Counters, Solid Surface Countertop(s), Tub, Two Story Entrance Foyer, Entrance Foyer, Coffered Ceiling(s), Special Millwork, High Ceilings, Vaulted Ceiling(s), Walk-In Closet(s), Dining/Living Room Combo
- Flooring: Carpet, Hardwood
- Doors: Panel Door(s), French Doors
- Windows: Bay Window(s), Insulated Windows
- Basement: Full,Partially Finished,Walk-Out Access
- Number of fireplaces: 1
- Fireplace features: Great Room, Recreation Room, Wood Burning
Interior area
- Total structure area: 1,464
- Total interior livable area: 1,464 sqft
- Finished area above ground: 964
- Finished area below ground: 500
Property
Parking
- Total spaces: 2
- Parking features: RV Access/Parking, Additional Parking, Attached, Garage
- Attached garage spaces: 2
Features
- Levels: One
- Patio & porch: Deck, Patio, Covered
- Pool features: In Ground
Lot
- Size: 5,401 sqft
- Dimensions: 74 x 91 x 59 x 101
- Features: Adjoins Common Ground, Adjoins Open Ground, Adjoins Wooded Area, Level
Details
- Parcel number: 23P241081
- Special conditions: Standard
Construction
Type & style
- Home type: SingleFamily
- Architectural style: Traditional
- Property subtype: Single Family Residence
Materials
- Brick Veneer, Vinyl Siding
Condition
- Year built: 1993
Utilities & green energy
- Sewer: Public Sewer
- Water: Public
Community & neighborhood
Community
- Community features: Clubhouse, Fitness Center, Street Lights
Location
- Region: Ballwin
- Subdivision: Ridgeview Place
HOA & financial
HOA
- HOA fee: $395 monthly
- Amenities included: Association Management
- Services included: Clubhouse, Insurance, Maintenance Grounds, Pool, Snow Removal, Trash
Other
Other facts
- Listing terms: Cash,Conventional,FHA
- Ownership: Private
Price history
| Date | Event | Price |
|---|---|---|
| 7/12/2024 | Sold | -- |
Source: | ||
| 6/21/2024 | Pending sale | $300,000$205/sqft |
Source: | ||
| 6/19/2024 | Listed for sale | $300,000$205/sqft |
Source: | ||
| 10/23/2003 | Sold | -- |
Source: Public Record Report a problem | ||
Public tax history
| Year | Property taxes | Tax assessment |
|---|---|---|
| 2025 | -- | $60,400 +19.7% |
| 2024 | $3,284 -0.9% | $50,440 |
| 2023 | $3,313 +11.8% | $50,440 +22.2% |
Find assessor info on the county website
Neighborhood: 63021
Nearby schools
GreatSchools rating
- 9/10Barretts Elementary SchoolGrades: K-5Distance: 0.5 mi
- 7/10Parkway South Middle SchoolGrades: 6-8Distance: 2.5 mi
- 7/10Parkway South High SchoolGrades: 9-12Distance: 2 mi
Schools provided by the listing agent
- Elementary: Barretts Elem.
- Middle: South Middle
- High: Parkway South High
Source: MARIS. This data may not be complete. We recommend contacting the local school district to confirm school assignments for this home.
Sell with ease on Zillow
Get a Zillow Showcase℠ listing at no additional cost and you could sell for —faster.
$361,900
2% more+$7,238
With Zillow Showcase(estimated)$369,138

