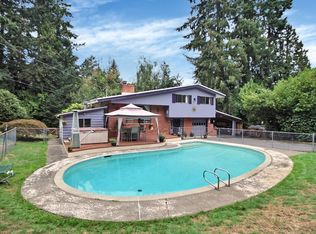Sold
$1,235,000
16790 SW 113th Ave, Portland, OR 97224
5beds
3,751sqft
Residential, Single Family Residence
Built in 1962
1.52 Acres Lot
$1,206,200 Zestimate®
$329/sqft
$4,168 Estimated rent
Home value
$1,206,200
$1.15M - $1.28M
$4,168/mo
Zestimate® history
Loading...
Owner options
Explore your selling options
What's special
Welcome to this stunning mid-century modern classic, a true architectural gem. From the show-stopping sunroom to the dramatic vaulted ceilings with wood beams, every detail has been carefully curated with luxurious finishes and intentional design. This home offers a warm, embracing atmosphere—perfect for both entertaining and peaceful solitude.Set on over 1.5 acres of lush, private grounds, the outdoor space is a retreat in itself. Enjoy the in-ground swimming pool, Ipe wood decks, fruit trees, raised garden beds, a tranquil water feature, and a cozy fire pit—ideal for relaxing or hosting guests. A detached shop with studio space offers endless possibilities, whether you're a hobbyist, remote worker, or in need of a creative retreat. This is more than a home—it's a lifestyle. Please be mindful home is on a private drive, so please schedule a tour to come check out this beautiful home.
Zillow last checked: 8 hours ago
Listing updated: June 02, 2025 at 03:59am
Listed by:
Sarah Whitefield 971-344-6025,
RE/MAX Equity Group,
Amanda Brohman 503-887-4256,
RE/MAX Equity Group
Bought with:
Lora Smith, 201219462
Redfin
Source: RMLS (OR),MLS#: 512838997
Facts & features
Interior
Bedrooms & bathrooms
- Bedrooms: 5
- Bathrooms: 3
- Full bathrooms: 2
- Partial bathrooms: 1
- Main level bathrooms: 2
Primary bedroom
- Features: Hardwood Floors, Double Closet
- Level: Main
- Area: 225
- Dimensions: 15 x 15
Bedroom 2
- Features: Hardwood Floors, Double Closet
- Level: Main
- Area: 180
- Dimensions: 15 x 12
Bedroom 3
- Features: Hardwood Floors, Closet
- Level: Main
- Area: 90
- Dimensions: 10 x 9
Bedroom 4
- Features: Sliding Doors, Double Closet
- Level: Lower
- Area: 315
- Dimensions: 21 x 15
Bedroom 5
- Features: Double Closet
- Level: Lower
- Area: 204
- Dimensions: 17 x 12
Dining room
- Features: Deck, Sliding Doors, Tile Floor, Vaulted Ceiling
- Level: Main
- Area: 242
- Dimensions: 22 x 11
Family room
- Features: Fireplace, Sliding Doors, Wet Bar
- Level: Lower
- Area: 525
- Dimensions: 25 x 21
Kitchen
- Features: Beamed Ceilings, Eat Bar, Pantry, Granite, Tile Floor, Vaulted Ceiling
- Level: Main
- Area: 286
- Width: 11
Living room
- Features: Beamed Ceilings, Fireplace, Tile Floor, Vaulted Ceiling
- Level: Main
- Area: 210
- Dimensions: 15 x 14
Heating
- Forced Air 95 Plus, Fireplace(s)
Cooling
- Central Air
Appliances
- Included: Dishwasher, Down Draft, Free-Standing Range, Plumbed For Ice Maker, Stainless Steel Appliance(s), Gas Water Heater
- Laundry: Laundry Room
Features
- Ceiling Fan(s), Granite, High Ceilings, Vaulted Ceiling(s), Double Closet, Built-in Features, Sink, Closet, Wet Bar, Beamed Ceilings, Eat Bar, Pantry, Plumbed, Storage, Cook Island, Tile
- Flooring: Concrete, Hardwood, Tile, Wall to Wall Carpet
- Doors: Sliding Doors
- Windows: Double Pane Windows, Vinyl Frames
- Basement: Daylight,Finished,Full
- Number of fireplaces: 3
- Fireplace features: Gas, Wood Burning
Interior area
- Total structure area: 3,751
- Total interior livable area: 3,751 sqft
Property
Parking
- Total spaces: 6
- Parking features: Driveway, Parking Pad, RV Access/Parking, Garage Door Opener, Attached, Detached, Oversized
- Attached garage spaces: 6
- Has uncovered spaces: Yes
Accessibility
- Accessibility features: Garage On Main, Main Floor Bedroom Bath, Natural Lighting, Accessibility
Features
- Stories: 2
- Patio & porch: Deck
- Exterior features: Fire Pit, Garden, Water Feature, Yard
- Has private pool: Yes
- Fencing: Fenced
- Has view: Yes
- View description: Trees/Woods
Lot
- Size: 1.52 Acres
- Features: Level, Private, Trees, Sprinkler, Acres 1 to 3
Details
- Additional structures: Outbuilding, RVParking, SecondGarage, Workshop, Workshopnull, Storage
- Parcel number: R520010
- Zoning: R5
Construction
Type & style
- Home type: SingleFamily
- Architectural style: Daylight Ranch,Mid Century Modern
- Property subtype: Residential, Single Family Residence
Materials
- Concrete, Wood Siding, Cedar
- Foundation: Slab
- Roof: Other
Condition
- Updated/Remodeled
- New construction: No
- Year built: 1962
Utilities & green energy
- Gas: Gas
- Sewer: Septic Tank
- Water: Public
Community & neighborhood
Security
- Security features: Security Lights, Security System Owned
Location
- Region: Portland
Other
Other facts
- Listing terms: Cash,Conventional,FHA,VA Loan
- Road surface type: Gravel
Price history
| Date | Event | Price |
|---|---|---|
| 6/2/2025 | Sold | $1,235,000-1.2%$329/sqft |
Source: | ||
| 5/13/2025 | Pending sale | $1,250,000$333/sqft |
Source: | ||
| 5/1/2025 | Listed for sale | $1,250,000+103.3%$333/sqft |
Source: | ||
| 6/4/2014 | Sold | $615,000+0%$164/sqft |
Source: | ||
| 4/30/2014 | Listed for sale | $614,900-0.8%$164/sqft |
Source: Next Door Properties,LLC | ||
Public tax history
| Year | Property taxes | Tax assessment |
|---|---|---|
| 2025 | $10,432 +10.5% | $602,490 +3% |
| 2024 | $9,437 +2.7% | $584,950 +3% |
| 2023 | $9,186 +13% | $567,920 +12% |
Find assessor info on the county website
Neighborhood: 97224
Nearby schools
GreatSchools rating
- 5/10James Templeton Elementary SchoolGrades: PK-5Distance: 1.2 mi
- 5/10Twality Middle SchoolGrades: 6-8Distance: 1.4 mi
- 4/10Tigard High SchoolGrades: 9-12Distance: 1.1 mi
Schools provided by the listing agent
- Elementary: Templeton
- Middle: Twality
- High: Tigard
Source: RMLS (OR). This data may not be complete. We recommend contacting the local school district to confirm school assignments for this home.
Get a cash offer in 3 minutes
Find out how much your home could sell for in as little as 3 minutes with a no-obligation cash offer.
Estimated market value
$1,206,200
Get a cash offer in 3 minutes
Find out how much your home could sell for in as little as 3 minutes with a no-obligation cash offer.
Estimated market value
$1,206,200
